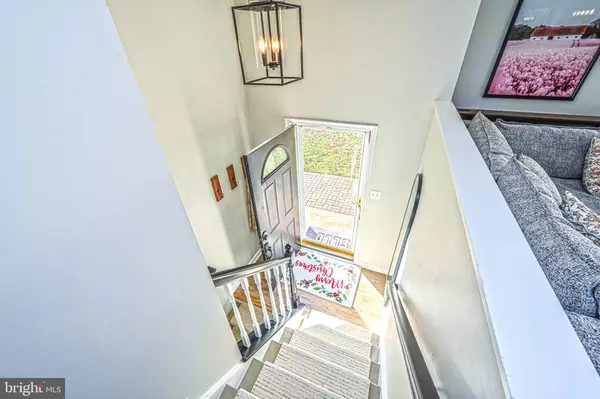$654,000
$649,000
0.8%For more information regarding the value of a property, please contact us for a free consultation.
4 Beds
3 Baths
2,137 SqFt
SOLD DATE : 01/05/2024
Key Details
Sold Price $654,000
Property Type Single Family Home
Sub Type Detached
Listing Status Sold
Purchase Type For Sale
Square Footage 2,137 sqft
Price per Sqft $306
Subdivision Carrvale
MLS Listing ID VALO2061552
Sold Date 01/05/24
Style Split Foyer
Bedrooms 4
Full Baths 2
Half Baths 1
HOA Y/N N
Abv Grd Liv Area 1,137
Originating Board BRIGHT
Year Built 1979
Annual Tax Amount $5,946
Tax Year 2023
Lot Size 10,019 Sqft
Acres 0.23
Property Description
Check out the video walkthrough!
Welcome to this charming split foyer home nestled in the Carrvale subdivision, just a mile away from historic downtown Leesburg! NO HOA, 2100 sqft including 4 bedrooms, 2 full baths, and 1 half bath, this property offers comfortable and versatile living.
The primary bedroom was redesigned in 2020 to feature an updated primary bath and a generously sized walk-in closet, providing a serene retreat within your home. An additional bedroom on the upper level is perfect for an office or nursery.
The kitchen features low maintenance, durable granite countertops and has been updated with new black stainless steel appliances. A renovation in 2021transitioned the space to a more open-concept design. Cabinets have been painted to give the space a brighter feel. Connected to the kitchen are the dining room and living room, fostering a seamless flow for gatherings and everyday living.
One of the highlights of this property is the beautiful screened-in porch added in the fall of 2022, accompanied by a side deck perfect for a grill setup. Accessible via stairs, the porch overlooks a large, fully fenced yard leading to an insulated workshop with 110/220 power, providing a perfect space for projects and creativity.
The basement area adds space for your family to spread out, including two additional bedrooms, a full bathroom, and a comfortable family room. It was updated in 2020 with recessed lighting. There is also a large laundry room equipped with a front-load washer and dryer, along with a sizable storage area.
The exterior was freshly painted in 2023. New HVAC system in 2022. New Ecobee smart thermostat installed in 2023 with smartphone app.
Don't miss the opportunity to own this fantastic property conveniently located near historic downtown Leesburg, Target/Costco/Home Depot, Rt. 7, the Greenway, and all Leesburg has to offer!
Location
State VA
County Loudoun
Zoning LB:R4
Rooms
Basement Full
Main Level Bedrooms 2
Interior
Interior Features Attic, Built-Ins, Ceiling Fan(s), Crown Moldings, Primary Bath(s), Recessed Lighting, Upgraded Countertops, Wainscotting, Walk-in Closet(s), Window Treatments, Soaking Tub
Hot Water Electric
Heating Heat Pump(s)
Cooling Central A/C
Fireplaces Number 1
Fireplaces Type Mantel(s), Brick, Wood
Equipment Built-In Microwave, Dishwasher, Disposal, Dryer - Front Loading, Energy Efficient Appliances, Oven/Range - Electric, Refrigerator, Stainless Steel Appliances, Washer - Front Loading, Water Heater
Fireplace Y
Window Features Screens,Double Hung
Appliance Built-In Microwave, Dishwasher, Disposal, Dryer - Front Loading, Energy Efficient Appliances, Oven/Range - Electric, Refrigerator, Stainless Steel Appliances, Washer - Front Loading, Water Heater
Heat Source Electric
Exterior
Exterior Feature Deck(s)
Garage Spaces 1.0
Fence Fully, Wood
Water Access N
Roof Type Asphalt
Accessibility None
Porch Deck(s)
Total Parking Spaces 1
Garage N
Building
Story 2
Foundation Slab
Sewer Public Sewer
Water Public
Architectural Style Split Foyer
Level or Stories 2
Additional Building Above Grade, Below Grade
New Construction N
Schools
Elementary Schools Leesburg
Middle Schools Smart'S Mill
High Schools Tuscarora
School District Loudoun County Public Schools
Others
Senior Community No
Tax ID 188373795000
Ownership Fee Simple
SqFt Source Assessor
Acceptable Financing FHA, Cash, VA, Conventional
Listing Terms FHA, Cash, VA, Conventional
Financing FHA,Cash,VA,Conventional
Special Listing Condition Standard
Read Less Info
Want to know what your home might be worth? Contact us for a FREE valuation!

Our team is ready to help you sell your home for the highest possible price ASAP

Bought with Andrew C Boone • Long & Foster Real Estate, Inc.
GET MORE INFORMATION
Agent | License ID: 0225193218 - VA, 5003479 - MD
+1(703) 298-7037 | jason@jasonandbonnie.com






