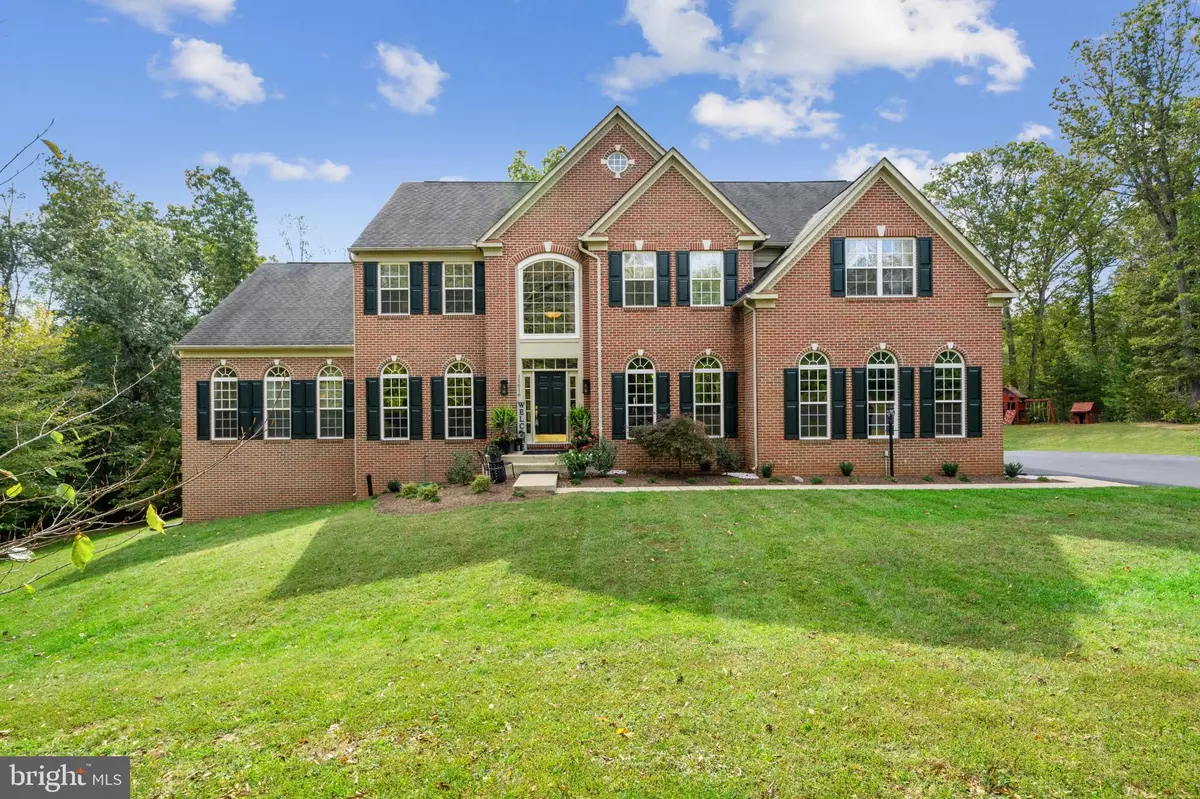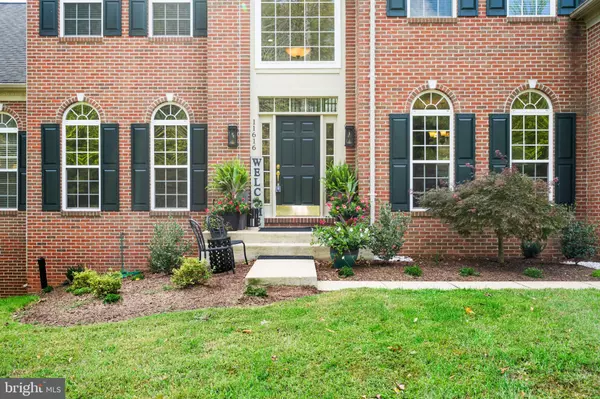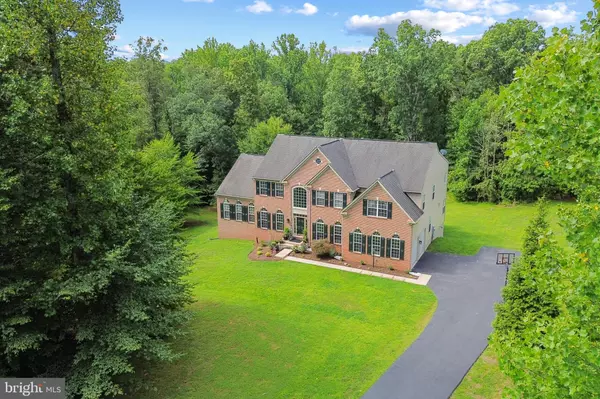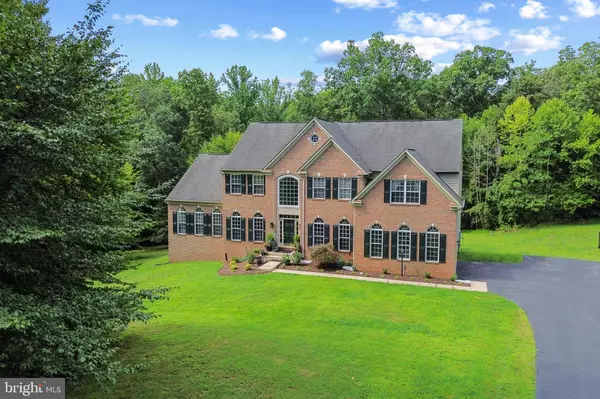$1,110,000
$1,145,000
3.1%For more information regarding the value of a property, please contact us for a free consultation.
5 Beds
6 Baths
7,129 SqFt
SOLD DATE : 01/05/2024
Key Details
Sold Price $1,110,000
Property Type Single Family Home
Sub Type Detached
Listing Status Sold
Purchase Type For Sale
Square Footage 7,129 sqft
Price per Sqft $155
Subdivision Rivulet Estates
MLS Listing ID VAPW2059992
Sold Date 01/05/24
Style Colonial
Bedrooms 5
Full Baths 5
Half Baths 1
HOA Y/N N
Abv Grd Liv Area 5,398
Originating Board BRIGHT
Year Built 2008
Annual Tax Amount $9,400
Tax Year 2023
Lot Size 6.179 Acres
Acres 6.18
Property Description
Back on the market! Contract fell through at no fault of the sellers.
Check out the virtual tour!
A wonderful opportunity to own a private, luxury estate situated on 6.18 acres surrounded by beautifully maintained woodland in the Nokesville area. The schools zoned for the area are "The Nokesville School" and Brentsville District High School.
This home is conveniently located mid-county (PWC) and convenient to all major roadways.
This home is an exceptional investment for the available combination of size, finish, and acreage. The space is serene and the home exudes peacefulness. It has been recently updated to include a finished basement completed in 2021 with luxury vinyl plank flooring, a walk-in wine cellar, exercise room, full bath, wet bar with in cabinet kegerator, wine cooler, and cozy fireplace.
This home boasts an enormous primary suite on the main level. The main level primary suite has an amazing en-suite with separate water closet, dual vanities, soaking tub and walk-in closet. There is a second equally large primary bedroom on the upper level with a separate water closet, dual vanities, soaking tub and his and her walk-in closets. A perfect choice for multigenerational families or a growing family.
There are beautiful bamboo hardwood floors throughout the main floor living areas for a cohesive open floor-plan. The kitchen and eating area open to the family room and a light filled sunroom, with a separate formal dining room. The kitchen has a Viking 6-burner gas cooktop, wall microwave, wall oven with convection, wall plate warmer (GE), built-in refrigerator, and upgraded dishwasher. A marble fireplace in the sun soaked living room provides a feature wall complimented by two story windows and remote controlled window coverings. The home security system includes door and window sensors. A home office and laundry room are conveniently located on the main level.
Other renovations/upgrades include:
Upper level primary bath (2021) marble flooring, upgraded shower with marble and glass shower doors.
HVAC Zone 1: New in 2019:
HVAC Zone 2: New in 2022: Rheem 14 Seer A/C and Rheem furnace
HVAC Zone 3: New in 2020: Bryant Heat Pump
New asphalt driveway - 2020
Dishwasher – 2018
Garbage disposal – 2018
Fresh paint and landscape - 2023
This home is a must see. Schedule your appointment today!
Location
State VA
County Prince William
Zoning A1
Direction North
Rooms
Basement Daylight, Full, Partially Finished
Main Level Bedrooms 5
Interior
Interior Features Bar, Breakfast Area, Ceiling Fan(s), Dining Area, Double/Dual Staircase, Entry Level Bedroom, Family Room Off Kitchen, Floor Plan - Open, Kitchen - Eat-In, Kitchen - Island, Pantry, Wine Storage, Wood Floors
Hot Water Electric
Heating Heat Pump - Electric BackUp
Cooling Central A/C, Heat Pump(s)
Flooring Carpet, Hardwood
Fireplaces Number 1
Fireplaces Type Marble, Gas/Propane
Equipment Built-In Microwave, Cooktop, Dishwasher, Disposal, Dryer, Oven - Wall, Refrigerator, Stainless Steel Appliances, Washer
Furnishings No
Fireplace Y
Appliance Built-In Microwave, Cooktop, Dishwasher, Disposal, Dryer, Oven - Wall, Refrigerator, Stainless Steel Appliances, Washer
Heat Source Natural Gas
Laundry Main Floor
Exterior
Exterior Feature Deck(s)
Parking Features Garage - Side Entry, Garage Door Opener
Garage Spaces 10.0
Water Access N
View Garden/Lawn, Trees/Woods, Creek/Stream
Roof Type Architectural Shingle
Accessibility None
Porch Deck(s)
Attached Garage 2
Total Parking Spaces 10
Garage Y
Building
Story 3
Foundation Concrete Perimeter
Sewer On Site Septic
Water Well
Architectural Style Colonial
Level or Stories 3
Additional Building Above Grade, Below Grade
Structure Type 2 Story Ceilings,9'+ Ceilings,Dry Wall
New Construction N
Schools
Elementary Schools The Nokesville School
Middle Schools The Nokesville School
High Schools Brentsville District
School District Prince William County Public Schools
Others
Pets Allowed Y
Senior Community No
Tax ID 7793-19-3588
Ownership Fee Simple
SqFt Source Assessor
Security Features Security System
Acceptable Financing Cash, Conventional, FHA, VA
Listing Terms Cash, Conventional, FHA, VA
Financing Cash,Conventional,FHA,VA
Special Listing Condition Standard
Pets Allowed No Pet Restrictions
Read Less Info
Want to know what your home might be worth? Contact us for a FREE valuation!

Our team is ready to help you sell your home for the highest possible price ASAP

Bought with Bryan D Felder • Keller Williams Capital Properties
GET MORE INFORMATION
Agent | License ID: 0225193218 - VA, 5003479 - MD
+1(703) 298-7037 | jason@jasonandbonnie.com






