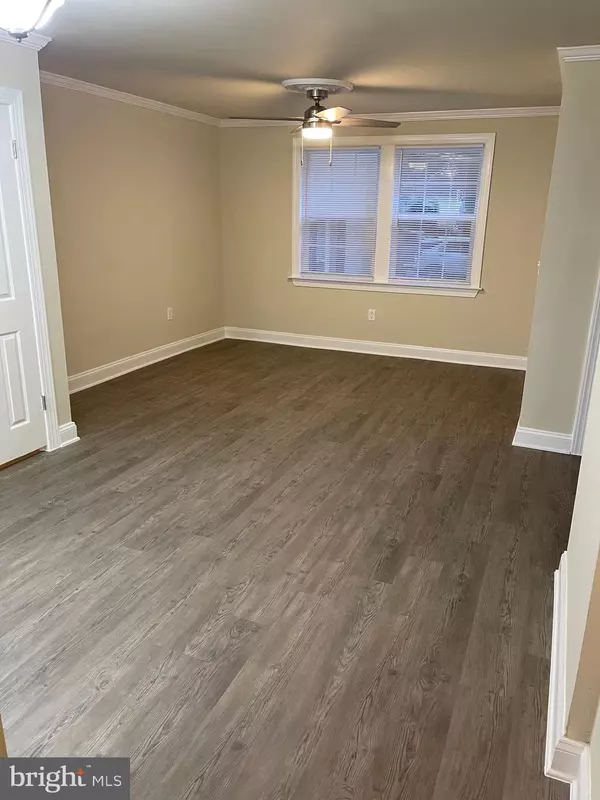$185,000
$185,000
For more information regarding the value of a property, please contact us for a free consultation.
2 Beds
1 Bath
596 SqFt
SOLD DATE : 01/03/2024
Key Details
Sold Price $185,000
Property Type Single Family Home
Sub Type Unit/Flat/Apartment
Listing Status Sold
Purchase Type For Sale
Square Footage 596 sqft
Price per Sqft $310
Subdivision Hill Crest
MLS Listing ID DCDC2108692
Sold Date 01/03/24
Style Traditional
Bedrooms 2
Full Baths 1
HOA Fees $315/mo
HOA Y/N Y
Abv Grd Liv Area 596
Originating Board BRIGHT
Year Built 1940
Annual Tax Amount $715
Tax Year 2022
Property Description
Welcome home! Newly renovated 2-bedroom, 1-bathroom condo. Upon entering, you'll be greeted by beautiful flooring that runs throughout the unit. The open and spacious floor plan allows for seamless movement between rooms, creating an inviting atmosphere for relaxing and entertaining. The kitchen has newly installed stainless steel appliances with beautiful granite counters and modern cabinetry. Both bedrooms offer comfortable spaces to unwind and rejuvenate. The bathroom is stylishly appointed, featuring modern fixtures. This condo also offers the convenience of in-unit laundry with a washer and dryer, saving you time and effort. Conveniently located near The Shops at Penn Branch, Safeway, CVS, Starbucks, Planet Fitness, Fort Dupont Park and Anacostia Park for biking/walking. Easy access to Pennsylvania Ave, 295, and several bus stops and Metro's nearby for an easy commute. Don't miss this opportunity for 0% down seller financing!!!!
Location
State DC
County Washington
Zoning RA-1
Rooms
Main Level Bedrooms 2
Interior
Interior Features Family Room Off Kitchen, Floor Plan - Open, Soaking Tub, Tub Shower, Wood Floors
Hot Water Electric
Heating Forced Air
Cooling Central A/C
Equipment Built-In Microwave, Built-In Range, Disposal, Exhaust Fan, Refrigerator, Range Hood, Stainless Steel Appliances, Washer/Dryer Stacked, Water Heater, Oven/Range - Electric
Appliance Built-In Microwave, Built-In Range, Disposal, Exhaust Fan, Refrigerator, Range Hood, Stainless Steel Appliances, Washer/Dryer Stacked, Water Heater, Oven/Range - Electric
Heat Source Electric
Exterior
Amenities Available None
Water Access N
Accessibility Other
Garage N
Building
Story 3
Unit Features Garden 1 - 4 Floors
Sewer Public Sewer
Water Public
Architectural Style Traditional
Level or Stories 3
Additional Building Above Grade, Below Grade
New Construction N
Schools
School District District Of Columbia Public Schools
Others
HOA Fee Include Common Area Maintenance,Trash,Water
Senior Community No
Tax ID 5670//2013
Ownership Condominium
Acceptable Financing Seller Financing
Listing Terms Seller Financing
Financing Seller Financing
Special Listing Condition Standard
Read Less Info
Want to know what your home might be worth? Contact us for a FREE valuation!

Our team is ready to help you sell your home for the highest possible price ASAP

Bought with Gianna Manzella • Compass
GET MORE INFORMATION
Agent | License ID: 0225193218 - VA, 5003479 - MD
+1(703) 298-7037 | jason@jasonandbonnie.com






