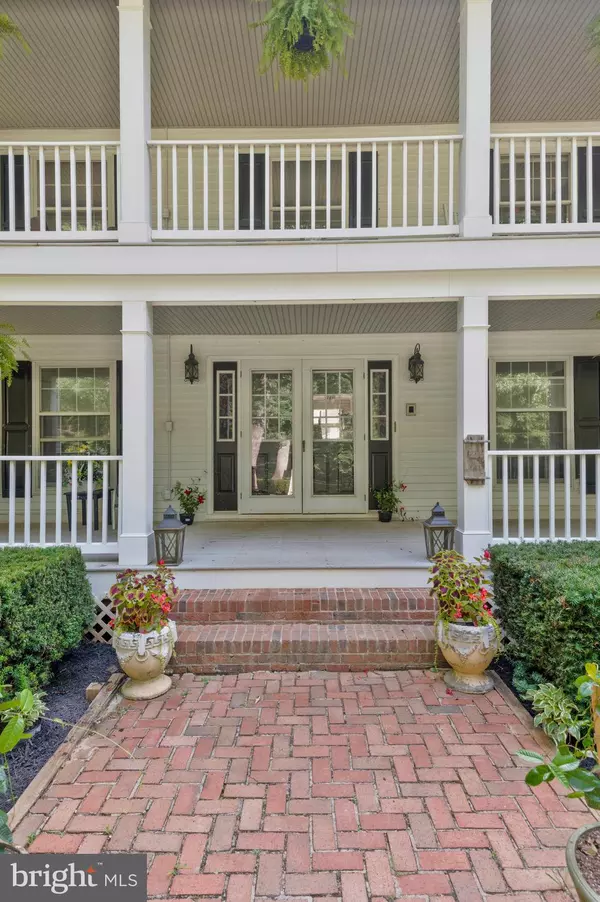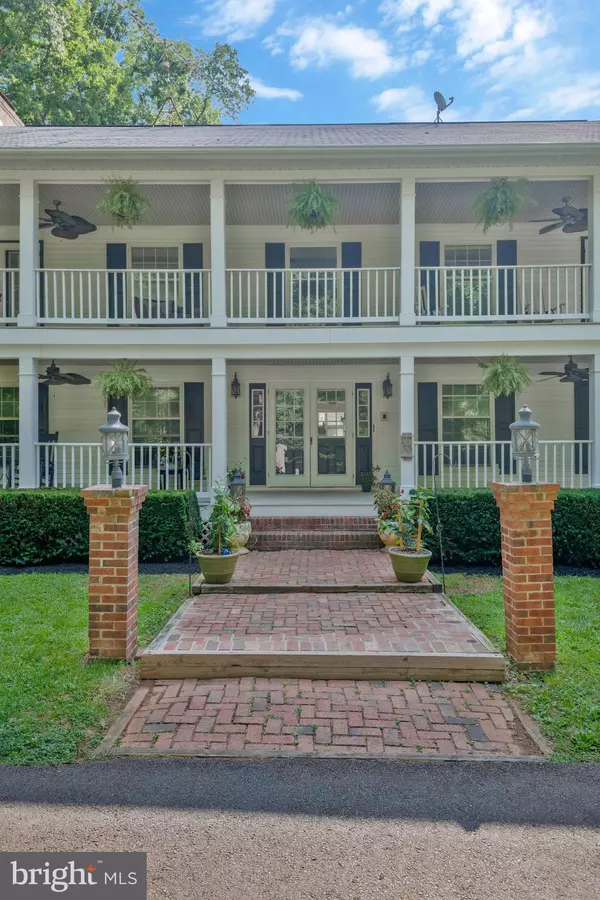$920,000
$949,000
3.1%For more information regarding the value of a property, please contact us for a free consultation.
5 Beds
4 Baths
6,721 SqFt
SOLD DATE : 01/02/2024
Key Details
Sold Price $920,000
Property Type Single Family Home
Sub Type Detached
Listing Status Sold
Purchase Type For Sale
Square Footage 6,721 sqft
Price per Sqft $136
Subdivision Farmview Acres
MLS Listing ID VAFQ2009460
Sold Date 01/02/24
Style Colonial
Bedrooms 5
Full Baths 3
Half Baths 1
HOA Y/N N
Abv Grd Liv Area 4,721
Originating Board BRIGHT
Year Built 1984
Annual Tax Amount $8,087
Tax Year 2022
Lot Size 12.469 Acres
Acres 12.47
Property Description
MOTIVATED SELLER! A truly remarkable estate featuring Southern Greek Revival architecture and situated on just over 12 acres of untouched Virginia forest. This 1982 home has three levels with nearly 7,000 finished square feet including five bedrooms, three full baths and one half bath on the main level. Travel along a short, well-maintained, gravel road to the massive circular asphalt driveway that showcases multiple outbuildings, including a detached six car garage with apartment. A two level covered porch and balcony welcomes guests through to the open foyer with original oak staircase and slate flooring. A formal living room and dining room flank the entry where you'll notice the first of four wood-burning fireplaces. The long center hallway runs the length of the structure, connecting an office, half bath, main level laundry room, massive kitchen with sunroom and cozy family room with access to the back deck. Upper levels have equally impressive, primary suite with multiple closets, a refreshed bath with dual vanities, and large traditional sitting room. There are four spacious additional bedrooms and renovated full bath, all with ample closet space and truly stunning views - a stocked pond to the rear of the property and the 50 foot long balcony overlooking the mature landscaping to the front.
Location
State VA
County Fauquier
Zoning RA
Direction West
Rooms
Basement Fully Finished, Heated
Interior
Interior Features Ceiling Fan(s), Kitchen - Gourmet, Kitchenette, Sauna, Store/Office, Walk-in Closet(s), Attic/House Fan, Bar, Breakfast Area, Built-Ins, Carpet, Central Vacuum, Crown Moldings, Formal/Separate Dining Room, Kitchen - Eat-In, Kitchen - Island, Kitchen - Table Space, Laundry Chute, Pantry, Primary Bath(s), Recessed Lighting, Tub Shower, Studio, Upgraded Countertops, Window Treatments, Wood Floors
Hot Water Electric
Heating Forced Air, Heat Pump - Electric BackUp
Cooling Central A/C
Flooring Carpet, Hardwood, Luxury Vinyl Plank, Slate, Tile/Brick
Fireplaces Number 4
Fireplaces Type Mantel(s), Wood
Fireplace Y
Heat Source Electric
Laundry Main Floor, Hookup
Exterior
Parking Features Additional Storage Area, Garage - Front Entry, Oversized
Garage Spaces 8.0
Water Access Y
Water Access Desc Fishing Allowed,Private Access
Roof Type Asphalt
Accessibility None
Attached Garage 2
Total Parking Spaces 8
Garage Y
Building
Lot Description Fishing Available, Front Yard, Partly Wooded, Pond, Private, Year Round Access, Trees/Wooded
Story 3
Foundation Concrete Perimeter
Sewer On Site Septic
Water Well
Architectural Style Colonial
Level or Stories 3
Additional Building Above Grade, Below Grade
New Construction N
Schools
Elementary Schools Margaret M. Pierce
Middle Schools Cedar Lee
High Schools Liberty
School District Fauquier County Public Schools
Others
Senior Community No
Tax ID 6960-91-6303
Ownership Fee Simple
SqFt Source Estimated
Special Listing Condition Standard
Read Less Info
Want to know what your home might be worth? Contact us for a FREE valuation!

Our team is ready to help you sell your home for the highest possible price ASAP

Bought with Holly Michelle Wilson • Samson Properties
GET MORE INFORMATION
Agent | License ID: 0225193218 - VA, 5003479 - MD
+1(703) 298-7037 | jason@jasonandbonnie.com






