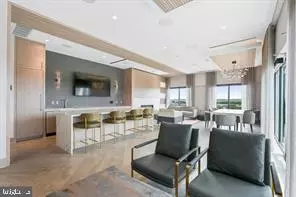$1,009,000
$996,900
1.2%For more information regarding the value of a property, please contact us for a free consultation.
3 Beds
3 Baths
1,781 SqFt
SOLD DATE : 12/30/2023
Key Details
Sold Price $1,009,000
Property Type Condo
Sub Type Condo/Co-op
Listing Status Sold
Purchase Type For Sale
Square Footage 1,781 sqft
Price per Sqft $566
Subdivision Potomac Yard
MLS Listing ID VAAX2029556
Sold Date 12/30/23
Style Contemporary
Bedrooms 3
Full Baths 2
Half Baths 1
Condo Fees $934/mo
HOA Y/N N
Abv Grd Liv Area 1,781
Originating Board BRIGHT
Year Built 2023
Annual Tax Amount $10,385
Tax Year 2023
Lot Dimensions 0.00 x 0.00
Property Description
3 bed/2.5 bath first floor home with fabulous 10 x 10 patio, a huge gourmet kitchen with massive center island, large demarcated living and dining rooms, includes one designated garage parking space. Our only 3 bedroom available! Has Ansi/handicap modifications built in.
Dylan's design embodies style and sophistication with clean, fresh, and timeless interiors and fine finishes.
Residence features engineered wood flooring throughout, enormous walk in closet, panelized appliances, quartz countertops, Mecca shades on all windows, kitchen island, W/D, 8.5" ceilings, waterworks fixtures, luxury bath tiles, and more.
Located in the new Potomac Yards Innovation District and only one to two blocks to CVS, Giant, and new Potomac Yards Metro Station. Across the street from playground, jogging trail, tennis and basketball courts.
The community has 10 hr daily conceirge, art room, fitness center, conference room, two rooftop club rooms and terraces with grills and DC views, on site manager and engineer, park, and pet wash.
Sales Office and multiple models on site open Fri-Tues from 11am-5pm. Six plans options available from 1-3 bedroom in the community.
Location
State VA
County Alexandria City
Zoning MULTIFAMILY
Direction North
Rooms
Basement Garage Access, Poured Concrete
Main Level Bedrooms 3
Interior
Interior Features Combination Kitchen/Dining, Combination Kitchen/Living, Dining Area, Entry Level Bedroom, Flat, Floor Plan - Open, Recessed Lighting, Walk-in Closet(s), Wine Storage
Hot Water Electric
Heating Forced Air
Cooling Central A/C
Flooring Engineered Wood
Equipment Built-In Microwave, Cooktop, Cooktop - Down Draft, Dishwasher, Disposal, Dryer, Freezer, Icemaker, Microwave, Oven - Wall, Refrigerator, Stainless Steel Appliances
Furnishings No
Fireplace N
Window Features Double Pane,Energy Efficient,Screens
Appliance Built-In Microwave, Cooktop, Cooktop - Down Draft, Dishwasher, Disposal, Dryer, Freezer, Icemaker, Microwave, Oven - Wall, Refrigerator, Stainless Steel Appliances
Heat Source Electric
Laundry Has Laundry, Main Floor
Exterior
Parking Features Basement Garage, Covered Parking, Garage - Front Entry, Inside Access
Garage Spaces 1.0
Utilities Available Cable TV, Phone Available
Amenities Available Art Studio, Concierge, Elevator, Exercise Room, Fitness Center, Meeting Room, Party Room, Reserved/Assigned Parking
Water Access N
Accessibility 36\"+ wide Halls, Elevator, Grab Bars Mod, Level Entry - Main, Roll-in Shower
Attached Garage 1
Total Parking Spaces 1
Garage Y
Building
Story 6
Unit Features Mid-Rise 5 - 8 Floors
Sewer Public Sewer
Water Public
Architectural Style Contemporary
Level or Stories 6
Additional Building Above Grade, Below Grade
Structure Type Dry Wall
New Construction Y
Schools
School District Alexandria City Public Schools
Others
Pets Allowed Y
HOA Fee Include Common Area Maintenance,Gas,Lawn Maintenance,Sewer,Snow Removal,Trash,Water,Ext Bldg Maint,Insurance,Management,Reserve Funds
Senior Community No
Tax ID 60044550
Ownership Condominium
Security Features Desk in Lobby,Exterior Cameras,Intercom,Main Entrance Lock,Monitored,Resident Manager,Smoke Detector
Acceptable Financing Cash, Conventional, Negotiable, VA
Horse Property N
Listing Terms Cash, Conventional, Negotiable, VA
Financing Cash,Conventional,Negotiable,VA
Special Listing Condition Standard
Pets Allowed Cats OK, Number Limit, Dogs OK
Read Less Info
Want to know what your home might be worth? Contact us for a FREE valuation!

Our team is ready to help you sell your home for the highest possible price ASAP

Bought with David R Mayhood • The Mayhood Company
GET MORE INFORMATION
Agent | License ID: 0225193218 - VA, 5003479 - MD
+1(703) 298-7037 | jason@jasonandbonnie.com






