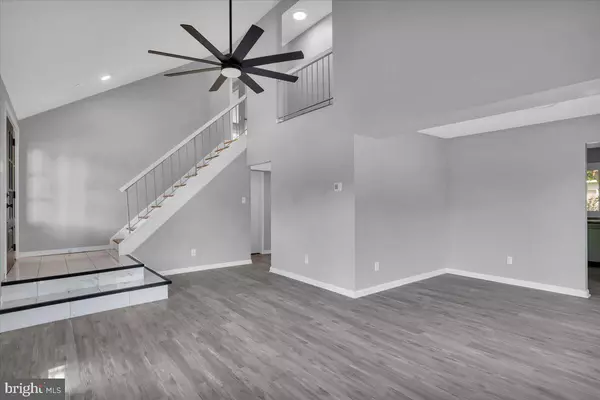$336,000
$334,900
0.3%For more information regarding the value of a property, please contact us for a free consultation.
4 Beds
2 Baths
1,695 SqFt
SOLD DATE : 12/29/2023
Key Details
Sold Price $336,000
Property Type Single Family Home
Sub Type Detached
Listing Status Sold
Purchase Type For Sale
Square Footage 1,695 sqft
Price per Sqft $198
Subdivision Primrose Gate
MLS Listing ID NJCD2050886
Sold Date 12/29/23
Style Colonial
Bedrooms 4
Full Baths 2
HOA Y/N N
Abv Grd Liv Area 1,695
Originating Board BRIGHT
Year Built 1971
Annual Tax Amount $5,953
Tax Year 2022
Lot Size 0.342 Acres
Acres 0.34
Lot Dimensions 132.00 x 113.00
Property Description
Price Reduction!! Buyer could not complete the mortgage process giving some lucky buyer the opportunity to purchase this home which is back on the market and available! All inspections and appraisal completed, and Cert of Occupancy ready for the new owners. Come view this magnificently remodeled 2 story colonial home situated on a corner location and minutes from everything! What a beautiful sight walking up to the brand new front entrance with sidelights and black trim. New garage doors with auto openers for convenience and access to the main home. Lovely and one of a kind 3-D wall with new electric fireplace installed with changing colors for added ambience. The kitchen is amazing with all new cabinetry, back splash, counters, and stainless steel appliance package. Main floor laundry with new utility sink, contemporary ceiling fans, beautiful marble tile in foyer entrance and more! Spacious primary suite with private bathroom, double vanity sink and LED lighting. Second full bathroom with stall shower. Four total bedrooms with a HUGE bedroom that could be the primary if you choose or a game room, there's so may options. Low monthly solar panel fee of $55/mth keeping your electric bills low and maintainable especially with the way electricity costs have increased. As an added bonus seller will provide a one year homebuyer warranty to buyer with purchase. Across from the property is a path with a short walk to the elementary school, how convenient! Also convenient is the close proximity to the post office, WaWa, coffee shops, restaurants, you name it - and did I mention the AC Expressway and Park & Ride are only a mile away? Don't miss this one!!
Location
State NJ
County Camden
Area Winslow Twp (20436)
Zoning RL
Rooms
Other Rooms Living Room, Dining Room, Primary Bedroom, Bedroom 2, Bedroom 3, Bedroom 4, Kitchen, Family Room, Foyer, Laundry, Primary Bathroom, Full Bath
Interior
Interior Features Attic, Breakfast Area, Carpet, Ceiling Fan(s), Dining Area, Family Room Off Kitchen, Kitchen - Table Space, Primary Bath(s), Stall Shower, Upgraded Countertops, Walk-in Closet(s)
Hot Water Natural Gas
Heating Forced Air
Cooling Central A/C
Flooring Carpet, Laminate Plank, Marble
Fireplaces Number 1
Fireplaces Type Electric, Stone
Fireplace Y
Heat Source Natural Gas
Laundry Main Floor
Exterior
Exterior Feature Patio(s)
Parking Features Inside Access, Additional Storage Area, Garage Door Opener, Oversized
Garage Spaces 8.0
Water Access N
Accessibility None
Porch Patio(s)
Attached Garage 2
Total Parking Spaces 8
Garage Y
Building
Lot Description Corner, Front Yard, Rear Yard, SideYard(s)
Story 2
Foundation Slab
Sewer Public Sewer
Water Public
Architectural Style Colonial
Level or Stories 2
Additional Building Above Grade
Structure Type Vaulted Ceilings
New Construction N
Schools
School District Winslow Township Public Schools
Others
Senior Community No
Tax ID 36-10105-00001
Ownership Fee Simple
SqFt Source Assessor
Acceptable Financing Cash, Conventional, FHA, VA
Listing Terms Cash, Conventional, FHA, VA
Financing Cash,Conventional,FHA,VA
Special Listing Condition Standard
Read Less Info
Want to know what your home might be worth? Contact us for a FREE valuation!

Our team is ready to help you sell your home for the highest possible price ASAP

Bought with Antoinette Pitts • The Property Alliance LLC
GET MORE INFORMATION
Agent | License ID: 0225193218 - VA, 5003479 - MD
+1(703) 298-7037 | jason@jasonandbonnie.com






