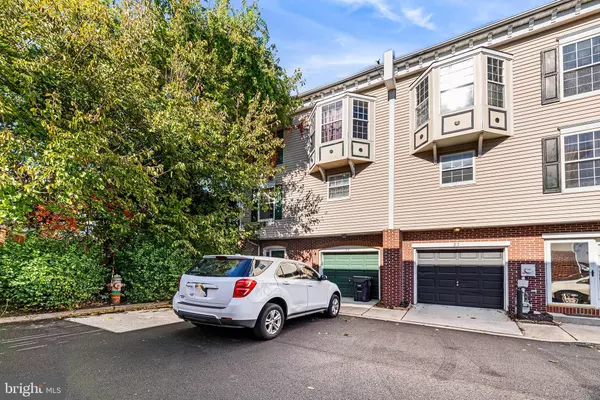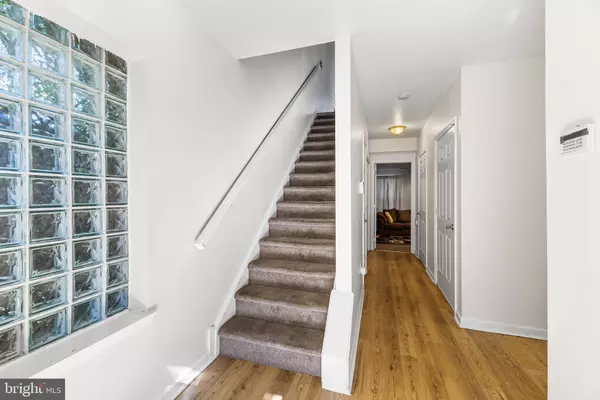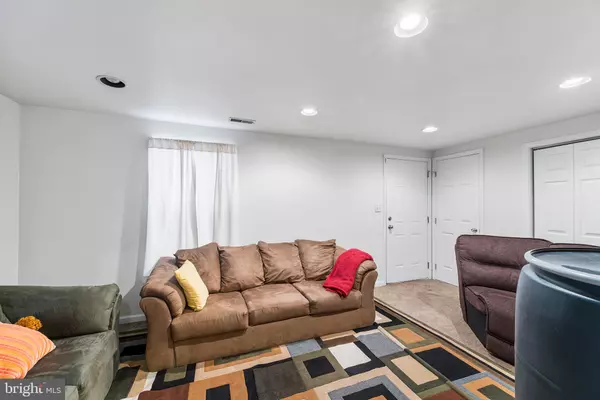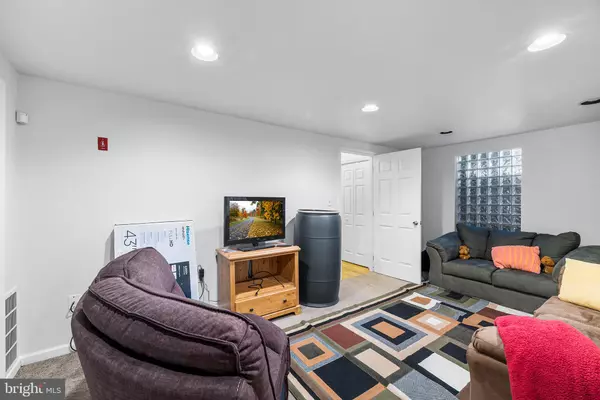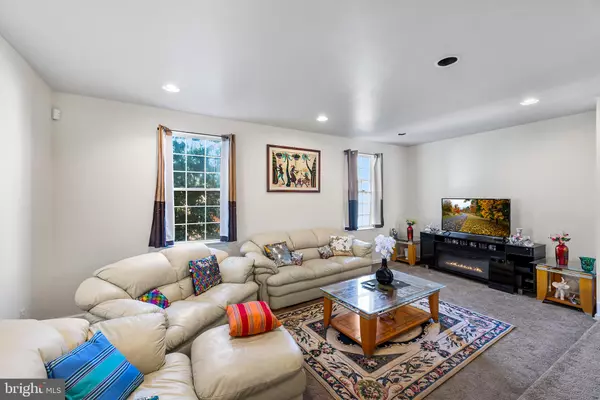$229,000
$229,000
For more information regarding the value of a property, please contact us for a free consultation.
3 Beds
4 Baths
1,912 SqFt
SOLD DATE : 12/29/2023
Key Details
Sold Price $229,000
Property Type Townhouse
Sub Type End of Row/Townhouse
Listing Status Sold
Purchase Type For Sale
Square Footage 1,912 sqft
Price per Sqft $119
Subdivision Mccaulley Court
MLS Listing ID DENC2051318
Sold Date 12/29/23
Style Colonial
Bedrooms 3
Full Baths 2
Half Baths 2
HOA Fees $12/ann
HOA Y/N Y
Abv Grd Liv Area 1,486
Originating Board BRIGHT
Year Built 1999
Annual Tax Amount $2,268
Tax Year 2022
Lot Size 1,307 Sqft
Acres 0.03
Lot Dimensions 23.70 x 46.00
Property Description
Welcome home to this lovely 3 bedroom end unit townhome tucked in the corner of McCaulley Court. As you enter you are greeted by an entry hall with access to the one-car garage and fenced-in backyard, a powder room and bonus room perfect for a 4th bedroom, in-home office, den or whatever fits your needs. The large living room is open to the dining area for a nice open layout ideal for entertaining on the second level. The bright and cheery eat-in kitchen and a second powder room complete this level. Continue one more level and you will find a large primary bedroom with two closets and en-suite plus two additional bedrooms and full hall bath. Bonus: a brand new hot water heater! The home is proudly located blocks away from Kirkwood Park, Howard High School of Technology, and Wilmington Public Library.
Location
State DE
County New Castle
Area Wilmington (30906)
Zoning RESIDENTIAL
Rooms
Other Rooms Living Room, Dining Room, Primary Bedroom, Bedroom 2, Bedroom 3, Kitchen, Family Room, Foyer, Laundry, Primary Bathroom, Full Bath, Half Bath
Interior
Interior Features Kitchen - Eat-In
Hot Water Electric
Heating Forced Air
Cooling Central A/C
Equipment Cooktop, Compactor, Dishwasher, Microwave, Oven - Self Cleaning, Oven - Single, Refrigerator
Fireplace N
Appliance Cooktop, Compactor, Dishwasher, Microwave, Oven - Self Cleaning, Oven - Single, Refrigerator
Heat Source Natural Gas
Laundry Main Floor
Exterior
Parking Features Basement Garage, Inside Access, Garage - Front Entry
Garage Spaces 1.0
Amenities Available None
Water Access N
Accessibility None
Attached Garage 1
Total Parking Spaces 1
Garage Y
Building
Story 2
Foundation Other
Sewer Public Sewer
Water Public
Architectural Style Colonial
Level or Stories 2
Additional Building Above Grade, Below Grade
New Construction N
Schools
School District Christina
Others
HOA Fee Include Snow Removal,Trash
Senior Community No
Tax ID 26-036.10-104
Ownership Fee Simple
SqFt Source Assessor
Special Listing Condition Standard
Read Less Info
Want to know what your home might be worth? Contact us for a FREE valuation!

Our team is ready to help you sell your home for the highest possible price ASAP

Bought with Amanda Fales • Compass
GET MORE INFORMATION
Agent | License ID: 0225193218 - VA, 5003479 - MD
+1(703) 298-7037 | jason@jasonandbonnie.com


