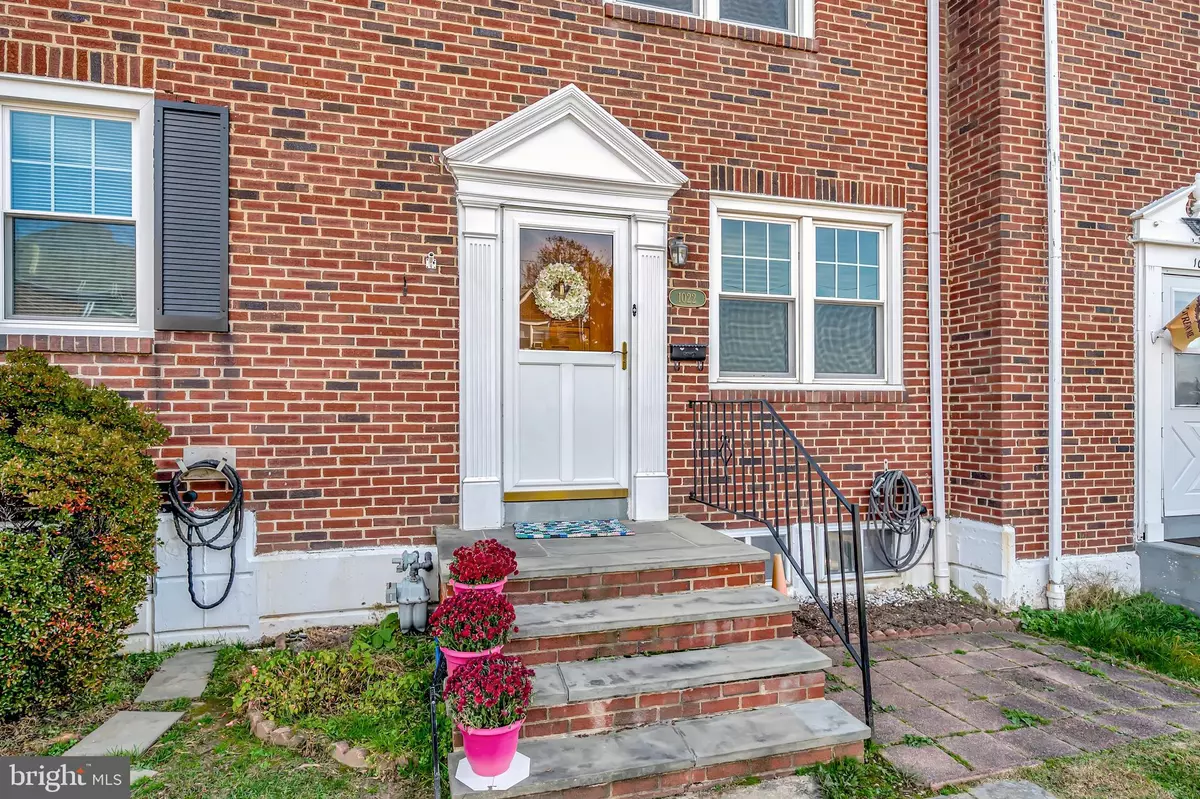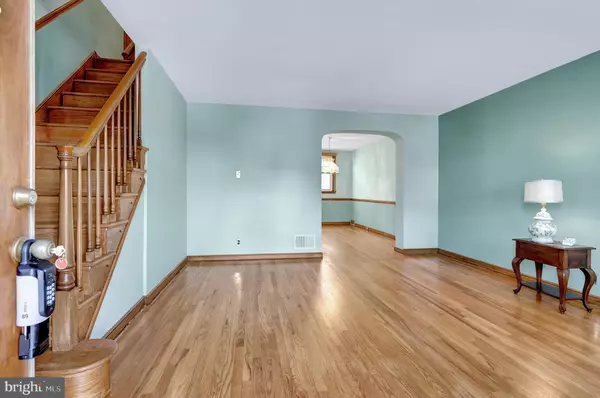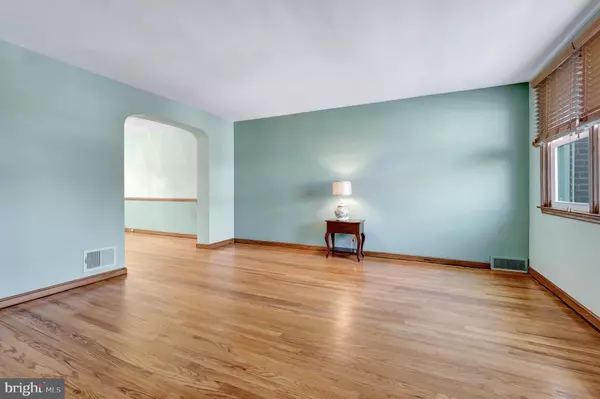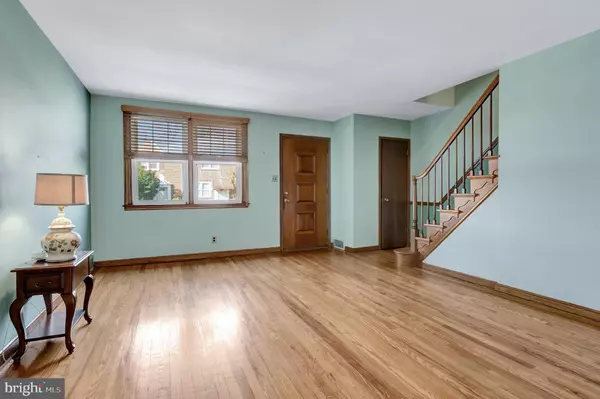$201,000
$210,000
4.3%For more information regarding the value of a property, please contact us for a free consultation.
3 Beds
2 Baths
1,150 SqFt
SOLD DATE : 12/29/2023
Key Details
Sold Price $201,000
Property Type Townhouse
Sub Type Interior Row/Townhouse
Listing Status Sold
Purchase Type For Sale
Square Footage 1,150 sqft
Price per Sqft $174
Subdivision Cleland Heights
MLS Listing ID DENC2051476
Sold Date 12/29/23
Style Colonial
Bedrooms 3
Full Baths 1
Half Baths 1
HOA Fees $2/ann
HOA Y/N Y
Abv Grd Liv Area 1,150
Originating Board BRIGHT
Year Built 1953
Tax Year 2022
Lot Size 1,742 Sqft
Acres 0.04
Lot Dimensions 18.00 x 92.50
Property Description
Welcome to Cleland Heights. This charming three-bedroom home with a classic all-brick exterior. As you step inside, you'll immediately notice the warmth and elegance of the hardwood flooring that extends throughout the main living areas. Upgrades include upgraded windows, updated main bath and a new HVAC in 2014.
For additional living space and versatility, the home boasts a partially finished basement. This area can be tailored to your specific needs, whether you desire a cozy family room, a home office, or a playroom for the kids.
Stepping outside, you'll find a fenced rear yard that offers both privacy and security. It's an ideal space for outdoor entertaining, gardening, or simply relaxing in the fresh air. The fence ensures a safe environment for pets and children to play.
This home is not only aesthetically pleasing with its all-brick exterior and hardwood floors, but it also provides practical, updated, and versatile living spaces to suit your lifestyle. Don't miss the opportunity to make this house your home.
Location
State DE
County New Castle
Area Elsmere/Newport/Pike Creek (30903)
Zoning NCTH
Rooms
Basement Partially Finished, Sump Pump
Main Level Bedrooms 3
Interior
Hot Water Natural Gas
Heating Forced Air
Cooling Central A/C
Fireplace N
Heat Source Natural Gas
Laundry Basement
Exterior
Utilities Available Natural Gas Available
Water Access N
Roof Type Flat
Accessibility None
Garage N
Building
Story 2
Foundation Block
Sewer Public Sewer
Water Public
Architectural Style Colonial
Level or Stories 2
Additional Building Above Grade, Below Grade
New Construction N
Schools
Elementary Schools Richardson Park
Middle Schools Stanton
High Schools Thomas Mckean
School District Red Clay Consolidated
Others
Senior Community No
Tax ID 07-039.20-166
Ownership Fee Simple
SqFt Source Assessor
Acceptable Financing FHA, Conventional
Listing Terms FHA, Conventional
Financing FHA,Conventional
Special Listing Condition Standard
Read Less Info
Want to know what your home might be worth? Contact us for a FREE valuation!

Our team is ready to help you sell your home for the highest possible price ASAP

Bought with Kenneth Van Every • Keller Williams Realty Wilmington
GET MORE INFORMATION
Agent | License ID: 0225193218 - VA, 5003479 - MD
+1(703) 298-7037 | jason@jasonandbonnie.com






