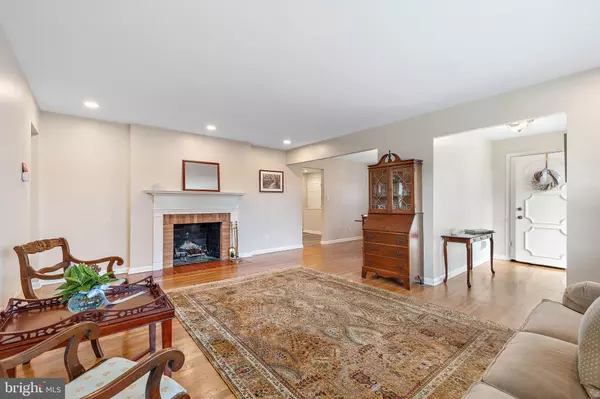$435,000
$449,000
3.1%For more information regarding the value of a property, please contact us for a free consultation.
3 Beds
2 Baths
2,314 SqFt
SOLD DATE : 12/28/2023
Key Details
Sold Price $435,000
Property Type Single Family Home
Sub Type Detached
Listing Status Sold
Purchase Type For Sale
Square Footage 2,314 sqft
Price per Sqft $187
Subdivision Shellburne
MLS Listing ID DENC2050566
Sold Date 12/28/23
Style Ranch/Rambler
Bedrooms 3
Full Baths 2
HOA Y/N N
Abv Grd Liv Area 1,650
Originating Board BRIGHT
Year Built 1960
Annual Tax Amount $2,529
Tax Year 2019
Lot Size 10,019 Sqft
Acres 0.23
Lot Dimensions 90.00 x 110.00
Property Description
Welcome to 108 Edgeroad lane situated in the very welcoming & highly desirable neighborhood of Shellburne. As you walk up your manicured & beautifully landscaped front yard you are greeted by a cozy covered front porch. Upon entry of this 3 bedroom 2 bath charming ranch, you will find a wood burning fireplace & hardwood flooring throughout, The kitchen has been tastefully updated with stainless appliances, white quartz counter tops, subway tile backsplash, ceiling fan & brand new LVP flooring installed (2020). You can enter your own private screened in Florida room from the kitchen, perfect for entertaining or just relax with a book & your favorite beverage in all 4 seasons with views of your secluded back yard. A semi open concept allows your living room to flow into your your dining room. Down the hall you will find a full shower/tub combo bathroom, along with 3 bedrooms. The primary bedroom is complete with its very own bathroom. This home comes with a 1 car garage. 2020 & 2023 updates*** include new electric service to 200 amp, replaced all interior doors to a 6 panel solid wood doors, 13 new professionally hung replacement windows, kitchen appliances, quartz counter tops, washer, dryer, brand new ceiling fans throughout & recessed lighting, new kitchen flooring, window treatments, freshly seal coated the double wide driveway October 2023. This home has been very well maintained. Conveniently located to I95, public transportation, schools, restaurants, and the local ball field down the street. Schedule your appt today.
Location
State DE
County New Castle
Area Brandywine (30901)
Zoning NC6.5
Rooms
Basement Partial
Main Level Bedrooms 3
Interior
Hot Water Electric
Cooling Central A/C
Fireplaces Number 1
Fireplaces Type Wood
Fireplace Y
Heat Source Natural Gas
Laundry Basement
Exterior
Parking Features Garage - Front Entry
Garage Spaces 1.0
Water Access N
Accessibility None
Attached Garage 1
Total Parking Spaces 1
Garage Y
Building
Story 1
Foundation Brick/Mortar
Sewer Public Sewer
Water Public
Architectural Style Ranch/Rambler
Level or Stories 1
Additional Building Above Grade, Below Grade
New Construction N
Schools
School District Brandywine
Others
Senior Community No
Tax ID 06-113.00-200
Ownership Fee Simple
SqFt Source Assessor
Special Listing Condition Standard
Read Less Info
Want to know what your home might be worth? Contact us for a FREE valuation!

Our team is ready to help you sell your home for the highest possible price ASAP

Bought with Michele R Colavecchi Lawless • RE/MAX Associates-Wilmington
GET MORE INFORMATION
Agent | License ID: 0225193218 - VA, 5003479 - MD
+1(703) 298-7037 | jason@jasonandbonnie.com






