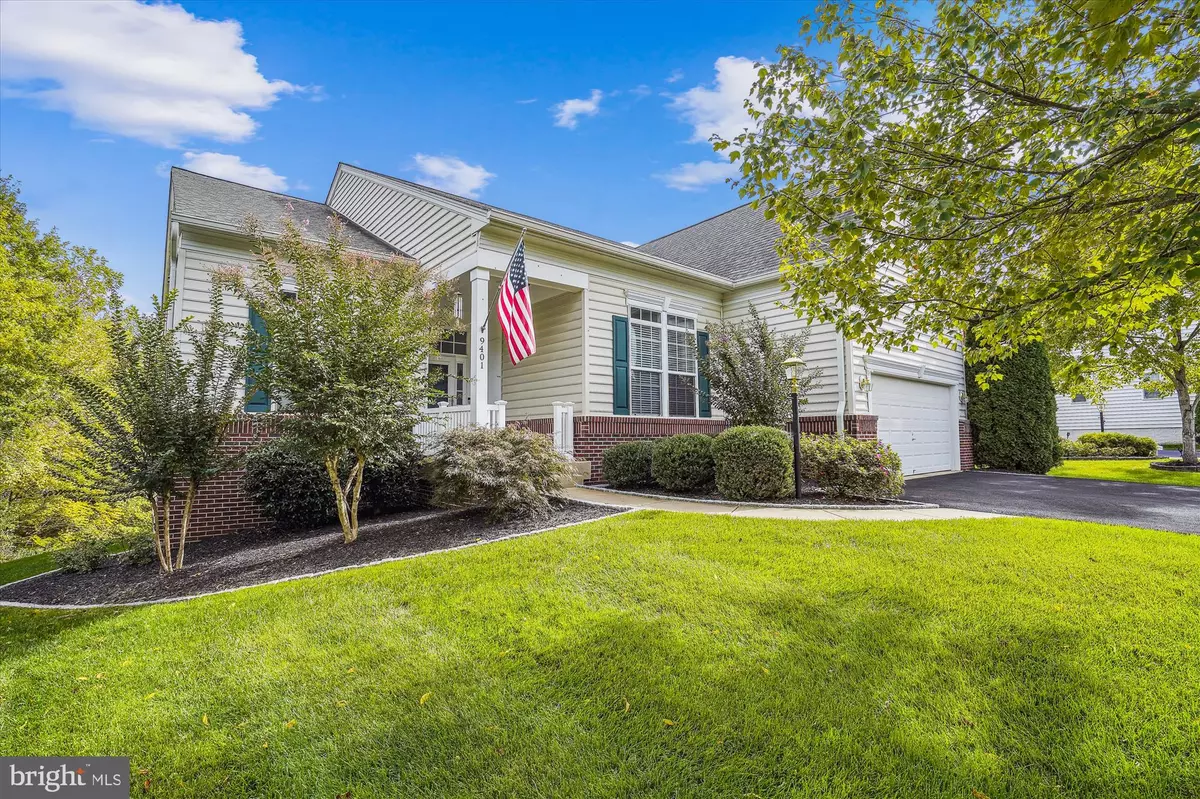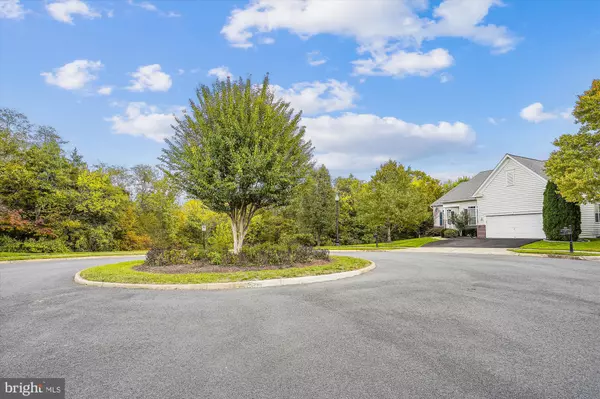$685,000
$698,800
2.0%For more information regarding the value of a property, please contact us for a free consultation.
4 Beds
3 Baths
4,190 SqFt
SOLD DATE : 12/26/2023
Key Details
Sold Price $685,000
Property Type Single Family Home
Sub Type Detached
Listing Status Sold
Purchase Type For Sale
Square Footage 4,190 sqft
Price per Sqft $163
Subdivision Braemar/Dunbarton
MLS Listing ID VAPW2060624
Sold Date 12/26/23
Style Traditional,Transitional
Bedrooms 4
Full Baths 3
HOA Fees $298/mo
HOA Y/N Y
Abv Grd Liv Area 2,222
Originating Board BRIGHT
Year Built 2006
Annual Tax Amount $6,248
Tax Year 2023
Lot Size 0.269 Acres
Acres 0.27
Property Description
***OPEN HOUSE SATURDAY, NOV 18. FROM 1-3PM*****
PROMISE! One of the best settings in Dunbarton in Braemar for this cheerful home that offers the finest of indoor & outdoor living features one could wish for! Privacy rarely afforded homes in active adult communities, this bright and sunny home is set on .27acres in a cul-de-sac, affording good parking for family & guests for events at your place. Everyone loves bright rooms, high ceilings, abundance of recessed lighting, hardwood floors, and a well-designed floor plan. The Morton is one of the most versatile, giving you 3 bedrooms on the main level and a super-sized one on the finished lower level. On the main level the primary bedroom is bright, airy & spacious, and the room easily accommodates many pieces of large furniture with space to spare. The owners also like how the living room is separated from the kitchen (for guests), and the family room with cozy gas fireplace is located next to the kitchen. Loads of sunny windows for plants in the kitchen/family room. Cabinets, cabinets, cabinets and an island with seating – always top of the list for kitchens. Both the living room and family room/kitchen open to the deck and an 18x14 lighted screened porch. If you aren’t in love with the home yet, you will be when you step outside! The deck & screened porch are two of the spectacular custom features you’ll thoroughly enjoy, which are built to last with quality construction standards and materials (research IPE wood decking, superior to Trex). Please, take in the beautiful fall foliage, so private & peaceful (except for the birds at your feeder and frequent hummingbird visitors). Another opportunity to be surprised at the versatility and quality of finishing in the home is the walk-out lower level. It boasts a big recreation room for the big screen TV & Superbowl parties; a fantastic game room (man cave, per the owners) for the pool table & poker table; the super-sized bedroom (or maybe great home office?) with walk-in closet; the tiled full bathroom; a workshop area (workbench conveys); the bonus room/exercise room (now filled with boxes); the walk-in storage closet with clothes rods and shelves; plus a fabulous 18x12 cedar closet. Additional shelving has been added for storage in the utility room. Well maintained, always super clean, boasting so many improvements and updates – see list in Documents in MLS. Every homeowner will appreciate this partial list: 30yr architectural roof new 2016; new concrete patio & retaining wall built 2016; deck and screened porch built 2016 (porch rescreened 2023); new sump pump & hot water heater 2018, new AC unit 2019; sliding glass doors (3) with internal blinds replaced 2020; garage door opener new 2023; driveway paved 2023, freshly painted main level 2023. Owners have spring & fall HVAC service annually; lawn treatments annually, and 2x year lawn irrigation service. DUNBARTON IS BRAEMAR'S ADULT 55+ COMMUNITY
Location
State VA
County Prince William
Zoning RPC
Rooms
Other Rooms Living Room, Dining Room, Primary Bedroom, Bedroom 2, Bedroom 3, Bedroom 4, Kitchen, Game Room, Family Room, Laundry, Other, Recreation Room, Storage Room, Utility Room, Workshop, Bathroom 2, Bonus Room, Primary Bathroom, Screened Porch
Basement Daylight, Full, Fully Finished, Rear Entrance, Shelving, Sump Pump, Walkout Level, Windows, Workshop
Main Level Bedrooms 3
Interior
Interior Features Breakfast Area, Carpet, Cedar Closet(s), Ceiling Fan(s), Chair Railings, Crown Moldings, Dining Area, Entry Level Bedroom, Family Room Off Kitchen, Floor Plan - Open, Floor Plan - Traditional, Formal/Separate Dining Room, Kitchen - Island, Kitchen - Table Space, Primary Bath(s), Recessed Lighting, Soaking Tub, Stall Shower, Tub Shower, Walk-in Closet(s)
Hot Water 60+ Gallon Tank
Heating Forced Air
Cooling Ceiling Fan(s), Central A/C
Flooring Hardwood, Carpet, Ceramic Tile
Fireplaces Number 1
Fireplaces Type Fireplace - Glass Doors, Gas/Propane, Mantel(s)
Equipment Air Cleaner, Built-In Microwave, Dishwasher, Disposal, Dryer, Icemaker, Oven/Range - Electric, Refrigerator, Stainless Steel Appliances, Washer, Oven - Double
Fireplace Y
Window Features Atrium,Bay/Bow,Double Pane,Screens
Appliance Air Cleaner, Built-In Microwave, Dishwasher, Disposal, Dryer, Icemaker, Oven/Range - Electric, Refrigerator, Stainless Steel Appliances, Washer, Oven - Double
Heat Source Natural Gas
Laundry Main Floor
Exterior
Exterior Feature Deck(s), Patio(s), Enclosed, Screened
Parking Features Garage - Front Entry, Garage Door Opener
Garage Spaces 2.0
Utilities Available Cable TV, Under Ground
Amenities Available Billiard Room, Club House, Common Grounds, Community Center, Exercise Room, Fitness Center, Jog/Walk Path, Meeting Room, Party Room, Picnic Area, Pool - Indoor, Putting Green, Retirement Community, Swimming Pool, Tennis Courts
Water Access N
Roof Type Architectural Shingle
Accessibility 32\"+ wide Doors, Accessible Switches/Outlets, Doors - Lever Handle(s), Grab Bars Mod, Level Entry - Main
Porch Deck(s), Patio(s), Enclosed, Screened
Attached Garage 2
Total Parking Spaces 2
Garage Y
Building
Lot Description Backs to Trees, Cul-de-sac, Landscaping, No Thru Street, Premium, Private
Story 2
Foundation Slab
Sewer Public Sewer
Water Public
Architectural Style Traditional, Transitional
Level or Stories 2
Additional Building Above Grade, Below Grade
Structure Type 9'+ Ceilings,Cathedral Ceilings,High,Tray Ceilings
New Construction N
Schools
School District Prince William County Public Schools
Others
HOA Fee Include Cable TV,Common Area Maintenance,High Speed Internet,Management,Pool(s),Recreation Facility,Reserve Funds,Road Maintenance,Trash,Security Gate,Snow Removal
Senior Community Yes
Age Restriction 55
Tax ID 7495-38-8221
Ownership Fee Simple
SqFt Source Assessor
Security Features Monitored,Security System
Special Listing Condition Standard
Read Less Info
Want to know what your home might be worth? Contact us for a FREE valuation!

Our team is ready to help you sell your home for the highest possible price ASAP

Bought with ROBERT D DILLARD • Real Broker, LLC - McLean

"My job is to find and attract mastery-based agents to the office, protect the culture, and make sure everyone is happy! "
GET MORE INFORMATION






