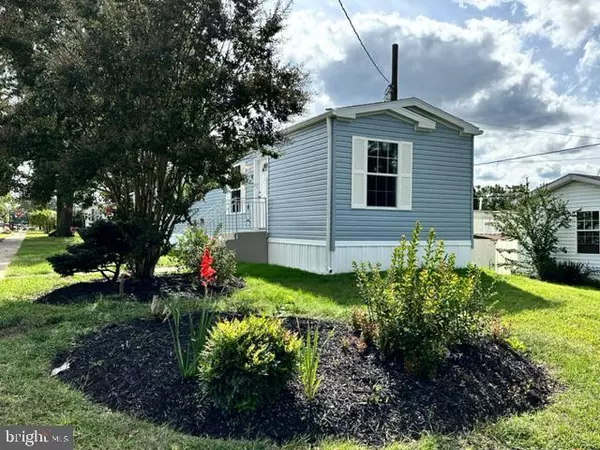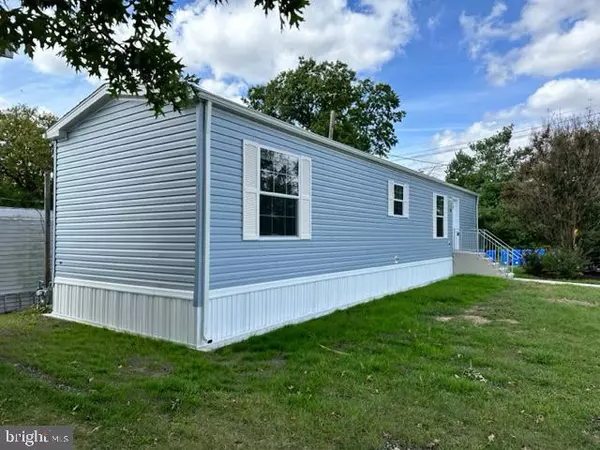$109,000
$109,000
For more information regarding the value of a property, please contact us for a free consultation.
2 Beds
1 Bath
784 SqFt
SOLD DATE : 12/22/2023
Key Details
Sold Price $109,000
Property Type Manufactured Home
Sub Type Manufactured
Listing Status Sold
Purchase Type For Sale
Square Footage 784 sqft
Price per Sqft $139
Subdivision None Available
MLS Listing ID NJCD2055178
Sold Date 12/22/23
Style Modular/Pre-Fabricated
Bedrooms 2
Full Baths 1
HOA Y/N N
Abv Grd Liv Area 784
Originating Board BRIGHT
Land Lease Amount 825.0
Land Lease Frequency Monthly
Year Built 2023
Tax Year 2023
Lot Size 1,950 Sqft
Acres 0.04
Property Description
NEW CONSTRUCTION HOME! Walk into this brand new single wide mobile home features a 2 bedroom with a large stand-up shower bathroom. The gourmet kitchen highlights a large farmhouse sink, stainless steel refrigerator, dishwasher, microwave with a full-size gas oven. Included is a new gas heater with central AC unit and washer/dryer hook-up for your convenience. All furniture is available for purchase if desired. Experience custom craftsmanship both inside and out — this home boasts a breakfast nook with open living space and weather-resistant exterior siding and a shingled roof all situated on a large professionally landscaped corner lot. Conveniently located near major highways providing a quick commute to Philly, restaurants, shopping, coffee shops and other local amenities, this home keeps you connected while getting away from it all. Schedule your appointment today to see this luxurious home!!
Location
State NJ
County Camden
Area Cherry Hill Twp (20409)
Zoning RESIDENTIAL
Rooms
Main Level Bedrooms 2
Interior
Interior Features Combination Kitchen/Dining, Stall Shower, Window Treatments, Carpet, Ceiling Fan(s), Floor Plan - Open, Kitchen - Eat-In, Recessed Lighting, Upgraded Countertops
Hot Water Electric
Heating Forced Air
Cooling Central A/C
Flooring Carpet, Laminate Plank
Equipment Built-In Microwave, Built-In Range, Exhaust Fan, Icemaker, Oven/Range - Gas, Refrigerator, Energy Efficient Appliances, Dishwasher, Stainless Steel Appliances, Washer/Dryer Hookups Only
Furnishings Yes
Window Features Double Hung,Energy Efficient,Low-E,Screens
Appliance Built-In Microwave, Built-In Range, Exhaust Fan, Icemaker, Oven/Range - Gas, Refrigerator, Energy Efficient Appliances, Dishwasher, Stainless Steel Appliances, Washer/Dryer Hookups Only
Heat Source Natural Gas
Laundry Main Floor, Hookup
Exterior
Utilities Available Phone Available, Cable TV Available
Water Access N
Roof Type Shingle
Accessibility 2+ Access Exits, Level Entry - Main
Garage N
Building
Lot Description Corner, Front Yard, Landscaping, Rear Yard, SideYard(s)
Story 1
Foundation Pillar/Post/Pier, Slab
Sewer Public Sewer
Water Public
Architectural Style Modular/Pre-Fabricated
Level or Stories 1
Additional Building Above Grade
New Construction Y
Schools
School District Cherry Hill Township Public Schools
Others
Pets Allowed Y
Senior Community No
Tax ID NO TAX RECORD
Ownership Land Lease
SqFt Source Estimated
Acceptable Financing Cash, Private
Listing Terms Cash, Private
Financing Cash,Private
Special Listing Condition Third Party Approval
Pets Allowed Breed Restrictions, Number Limit, Dogs OK, Cats OK, Size/Weight Restriction
Read Less Info
Want to know what your home might be worth? Contact us for a FREE valuation!

Our team is ready to help you sell your home for the highest possible price ASAP

Bought with Fay M Smith • BHHS Fox & Roach - Haddonfield
GET MORE INFORMATION
Agent | License ID: 0225193218 - VA, 5003479 - MD
+1(703) 298-7037 | jason@jasonandbonnie.com






