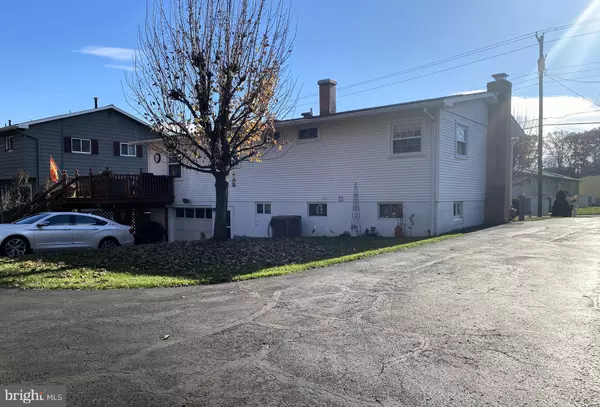$254,000
$259,000
1.9%For more information regarding the value of a property, please contact us for a free consultation.
3 Beds
3 Baths
1,800 SqFt
SOLD DATE : 12/21/2023
Key Details
Sold Price $254,000
Property Type Single Family Home
Sub Type Detached
Listing Status Sold
Purchase Type For Sale
Square Footage 1,800 sqft
Price per Sqft $141
Subdivision Bel Air
MLS Listing ID MDAL2007722
Sold Date 12/21/23
Style Raised Ranch/Rambler
Bedrooms 3
Full Baths 2
Half Baths 1
HOA Y/N N
Abv Grd Liv Area 1,080
Originating Board BRIGHT
Year Built 1968
Annual Tax Amount $1,742
Tax Year 2022
Lot Size 9,530 Sqft
Acres 0.22
Property Description
Location! Location! Location! This picture perfect Bel Air Rancher is one of the finest well-maintained homes in the area! Featuring 3 bedrooms, 2 full and 1 half bathrooms, a spacious kitchen including an island with two stools and plenty of space for the dining table. gleaming hardwood and ceramic floors throughout, lower level family room with fireplace, new central AC installed in 2016 to cool the upstairs and sellers say lower level stays cool without A/C, gas heat, shed, carport, 8 ceiling fans most on remotes, main bath upstairs has an installed electric heater, the attic is equipped with an automatic fan to keep the space cooler, and SO MUCH MORE! Don't miss it! These Bel Air ranchers don't stay on the market long!
Location
State MD
County Allegany
Area Cresaptown - Allegany County (Mdal5)
Zoning R
Rooms
Other Rooms Living Room, Bedroom 2, Bedroom 3, Kitchen, Family Room, Bedroom 1, Laundry, Bathroom 1, Bathroom 2, Half Bath
Basement Daylight, Partial, Fully Finished, Garage Access, Heated, Improved, Interior Access, Outside Entrance, Walkout Level, Workshop
Main Level Bedrooms 3
Interior
Interior Features Kitchen - Galley, Dining Area, Kitchen - Island
Hot Water Natural Gas
Heating Hot Water
Cooling Central A/C
Fireplaces Number 1
Fireplaces Type Gas/Propane
Equipment Dishwasher, Oven/Range - Electric, Refrigerator, Microwave, Icemaker
Furnishings Yes
Fireplace Y
Appliance Dishwasher, Oven/Range - Electric, Refrigerator, Microwave, Icemaker
Heat Source Natural Gas
Laundry Lower Floor
Exterior
Exterior Feature Deck(s), Porch(es)
Parking Features Additional Storage Area, Basement Garage, Garage - Rear Entry, Garage Door Opener, Inside Access
Garage Spaces 4.0
Carport Spaces 1
Fence Partially, Chain Link
Utilities Available Electric Available, Natural Gas Available, Sewer Available, Water Available
Water Access N
View Street, Trees/Woods
Roof Type Composite
Street Surface Black Top
Accessibility Chairlift
Porch Deck(s), Porch(es)
Road Frontage City/County
Attached Garage 1
Total Parking Spaces 4
Garage Y
Building
Lot Description Backs to Trees
Story 2
Foundation Block
Sewer Public Sewer
Water Public
Architectural Style Raised Ranch/Rambler
Level or Stories 2
Additional Building Above Grade, Below Grade
New Construction N
Schools
Elementary Schools Bel Air
Middle Schools Washington
High Schools Fort Hill
School District Allegany County Public Schools
Others
Senior Community No
Tax ID 0107007612
Ownership Fee Simple
SqFt Source Assessor
Special Listing Condition Standard
Read Less Info
Want to know what your home might be worth? Contact us for a FREE valuation!

Our team is ready to help you sell your home for the highest possible price ASAP

Bought with Kathy L Gibson • Railey Realty, Inc.
GET MORE INFORMATION
Agent | License ID: 0225193218 - VA, 5003479 - MD
+1(703) 298-7037 | jason@jasonandbonnie.com






