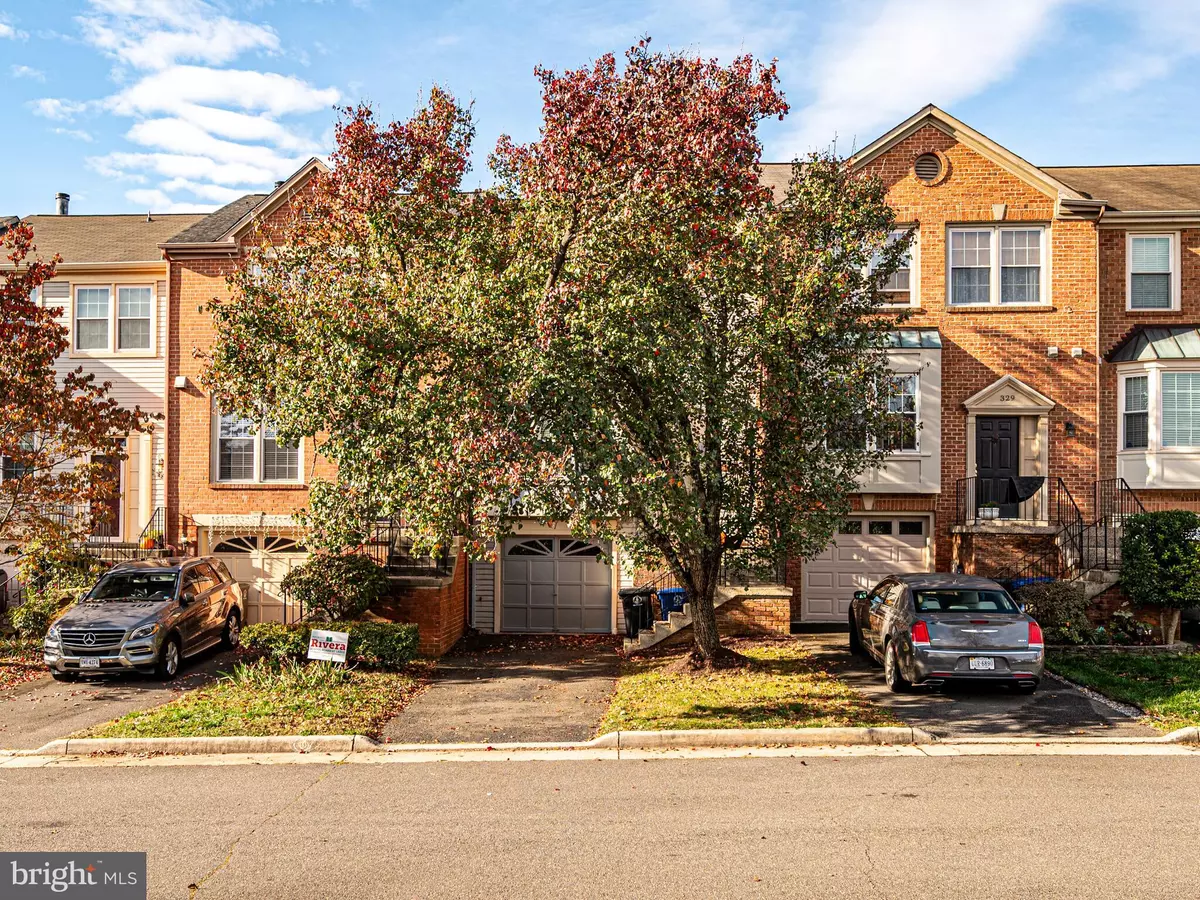$504,000
$489,000
3.1%For more information regarding the value of a property, please contact us for a free consultation.
3 Beds
3 Baths
1,914 SqFt
SOLD DATE : 12/21/2023
Key Details
Sold Price $504,000
Property Type Townhouse
Sub Type Interior Row/Townhouse
Listing Status Sold
Purchase Type For Sale
Square Footage 1,914 sqft
Price per Sqft $263
Subdivision Roxboro
MLS Listing ID VALO2060790
Sold Date 12/21/23
Style Traditional
Bedrooms 3
Full Baths 2
Half Baths 1
HOA Fees $80/mo
HOA Y/N Y
Abv Grd Liv Area 1,914
Originating Board BRIGHT
Year Built 1987
Annual Tax Amount $4,277
Tax Year 2023
Lot Size 2,178 Sqft
Acres 0.05
Property Description
Incredible value in downtown Leesburg! Well maintained 1 Car Garage TH with easy access to Toll Road, shopping & historic downtown. Three fully finished levels, with a great open floor plan. Cheerful bright eat-in-kitchen, separate DR w/sliding glass door to deck overlooking open serene common area, surrounded by trees. Upper level boasts three generous bedrooms with vaulted ceilings. Large finished walk-out basement can serve as recreation room or potential 4th bedroom (with privacy door from main level). A rough-in for an additional bathroom is already in place should you want to add one later on. Spacious laundry room with extra shelving and walk-in storage room. Enjoy outdoor living on the deck or stone patio, with plenty of space to plant a garden or let Fido run free in the fully fenced rear yard.
Recent updates include, roof (2018), updated electrical panel (2021), energy efficient windows & doors, HVAC (2012), water heater (2011), remodeled half bath (2021), deck (2018), paint and so much more!
Location
State VA
County Loudoun
Zoning LB:R8
Rooms
Other Rooms Living Room, Dining Room, Primary Bedroom, Bedroom 2, Bedroom 3, Kitchen, Foyer, Laundry, Recreation Room, Storage Room
Basement Connecting Stairway, Outside Entrance, Rear Entrance, Full
Interior
Interior Features Dining Area, Primary Bath(s), Window Treatments, Breakfast Area, Ceiling Fan(s), Pantry, Tub Shower, Other
Hot Water Electric
Heating Heat Pump(s)
Cooling Ceiling Fan(s), Central A/C
Flooring Carpet, Hardwood, Vinyl, Concrete
Equipment Dishwasher, Disposal, Dryer, Exhaust Fan, Icemaker, Oven/Range - Electric, Range Hood, Refrigerator, Washer
Fireplace N
Appliance Dishwasher, Disposal, Dryer, Exhaust Fan, Icemaker, Oven/Range - Electric, Range Hood, Refrigerator, Washer
Heat Source Electric
Laundry Basement
Exterior
Exterior Feature Deck(s), Porch(es)
Parking Features Garage Door Opener
Garage Spaces 1.0
Fence Rear, Privacy
Utilities Available Electric Available, Sewer Available, Water Available, Cable TV Available, Phone Available
Water Access N
View Garden/Lawn, Scenic Vista, Trees/Woods
Roof Type Architectural Shingle,Asphalt,Fiberglass
Street Surface Black Top
Accessibility None
Porch Deck(s), Porch(es)
Road Frontage HOA
Attached Garage 1
Total Parking Spaces 1
Garage Y
Building
Lot Description Backs - Open Common Area, Backs to Trees
Story 3
Foundation Slab
Sewer Public Sewer
Water Public
Architectural Style Traditional
Level or Stories 3
Additional Building Above Grade, Below Grade
Structure Type 9'+ Ceilings,Vaulted Ceilings,Cathedral Ceilings,Dry Wall
New Construction N
Schools
Elementary Schools Catoctin
Middle Schools J.Lumpton Simpson
High Schools Loudoun County
School District Loudoun County Public Schools
Others
HOA Fee Include Road Maintenance,Snow Removal,Trash
Senior Community No
Tax ID 272306587000
Ownership Fee Simple
SqFt Source Assessor
Special Listing Condition Standard
Read Less Info
Want to know what your home might be worth? Contact us for a FREE valuation!

Our team is ready to help you sell your home for the highest possible price ASAP

Bought with Spencer Stephen Burns • Pearson Smith Realty, LLC
GET MORE INFORMATION
Agent | License ID: 0225193218 - VA, 5003479 - MD
+1(703) 298-7037 | jason@jasonandbonnie.com

