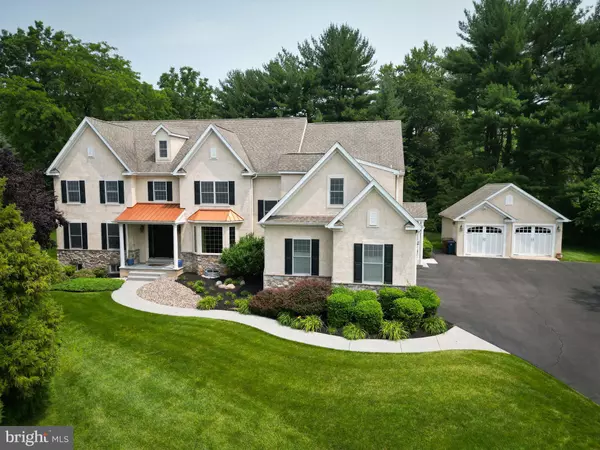$1,108,850
$1,275,000
13.0%For more information regarding the value of a property, please contact us for a free consultation.
6 Beds
7 Baths
8,155 SqFt
SOLD DATE : 12/21/2023
Key Details
Sold Price $1,108,850
Property Type Single Family Home
Sub Type Detached
Listing Status Sold
Purchase Type For Sale
Square Footage 8,155 sqft
Price per Sqft $135
Subdivision None Available
MLS Listing ID PAMC2075994
Sold Date 12/21/23
Style Colonial
Bedrooms 6
Full Baths 5
Half Baths 2
HOA Y/N N
Abv Grd Liv Area 6,980
Originating Board BRIGHT
Year Built 2002
Annual Tax Amount $24,782
Tax Year 2023
Lot Size 0.785 Acres
Acres 0.79
Lot Dimensions 25.00 x 0.00
Property Description
Presenting this beautiful and versatile home in the Upper Dublin SD is exciting because one discerning and fortunate Buyer is going to be beyond thrilled very soon! Set on a quiet cul-de-sac in a beautifully landscaped setting this 21 years young home is impeccably designed, with special details throughout. With an abundance of living space including a finished 3rd floor and finished lower level, there is room for everyone to have their own space and comfortably congregate together too. Rich site-finished hardwood floors, dramatic arched doorways, 9-foot ceilings, multiple (4) HVAC zones, two fireplaces and 4 garage bays are some of the features accenting this 6 bedroom 5 full and 2 half bathroom home. The large entry leads to a handsome parlor style living room with a gas fireplace, full wall of custom-built ins and metal ceiling tiles. The stunning dining room to the right is accented with a tray ceiling and bow window. A hallway leads to a privately located office, walk in guest closet, staircase to upper and lower levels, one of two powder rooms and a lovely view to the back of the property. Beyond the dining room to the right, you'll enter the fabulous cooks kitchen, with its expansive center island, abundance of solid wood cabinetry, stainless steel appliances and double desk area. It opens to a large glass surrounding breakfast room as well as to the oversized family room with full length stone enhanced gas fireplace. It is also open to the hallway that leads to the back entrance, full mudroom with storage, built-in garage and second powder room. Halfway up the turned staircase is a lovely window seat, and display alcoves at the top landing accent the entrance wall to the Owner's suite. This extensive suite includes a large sitting room, vanity area, walk in closets and beautifully updated full bathroom with open walk in shower. Down the corridor are four generously sized bedrooms, a hall bathroom as well as a Jack and Jill bathroom. One of two laundry rooms is located around the corner with a bonus craft/hobby or additional office room.
The third floor offers a 6th bedroom, full bathroom, plus two rooms to use as office space, game room or even a movie room. The finished lower level includes recreation and TV areas, a full gym, full bathroom and two storage rooms. Surround sound, security system, irrigation system and additional detached two car garage are among the many extras found in this special home. The versatile floorplan easily allows for a bedroom suite on the main level if desired.
Upper Dublin is home to a blue-ribbon school system. Excellent private schools, fabulous restaurants, shopping, country and golf clubs are all in close proximity. This is an incredibly special home, perfect for any sized family and gatherings is offered at a perfect price point. Call today to set up an appointment. You'll be glad you did!
Location
State PA
County Montgomery
Area Upper Dublin Twp (10654)
Zoning A
Rooms
Other Rooms Living Room, Dining Room
Basement Fully Finished, Connecting Stairway, Heated, Sump Pump, Windows
Interior
Interior Features Additional Stairway, Breakfast Area, Built-Ins, Ceiling Fan(s), Crown Moldings, Family Room Off Kitchen, Floor Plan - Traditional, Formal/Separate Dining Room, Kitchen - Gourmet, Kitchen - Island, Recessed Lighting, Skylight(s), Sound System, Stall Shower, Tub Shower, Upgraded Countertops, Wainscotting, Walk-in Closet(s), Water Treat System, WhirlPool/HotTub, Window Treatments, Wood Floors, Double/Dual Staircase, Intercom
Hot Water Natural Gas
Heating Forced Air
Cooling Central A/C
Equipment Built-In Microwave, Cooktop, Dishwasher, Disposal, Dryer, Extra Refrigerator/Freezer, Intercom, Oven - Double, Oven - Wall, Range Hood, Refrigerator, Stainless Steel Appliances, Washer, Water Heater, Energy Efficient Appliances
Window Features Bay/Bow,Casement,Screens
Appliance Built-In Microwave, Cooktop, Dishwasher, Disposal, Dryer, Extra Refrigerator/Freezer, Intercom, Oven - Double, Oven - Wall, Range Hood, Refrigerator, Stainless Steel Appliances, Washer, Water Heater, Energy Efficient Appliances
Heat Source Natural Gas
Exterior
Exterior Feature Patio(s)
Parking Features Built In, Garage - Side Entry, Garage - Front Entry, Garage Door Opener, Inside Access
Garage Spaces 10.0
Water Access N
Accessibility None
Porch Patio(s)
Attached Garage 2
Total Parking Spaces 10
Garage Y
Building
Lot Description Landscaping
Story 3
Foundation Active Radon Mitigation, Concrete Perimeter
Sewer Public Sewer
Water Public
Architectural Style Colonial
Level or Stories 3
Additional Building Above Grade, Below Grade
New Construction N
Schools
Elementary Schools Jarrettown
Middle Schools Sandy Run
High Schools Upper Dublin
School District Upper Dublin
Others
Senior Community No
Tax ID 54-00-00994-005
Ownership Fee Simple
SqFt Source Assessor
Security Features Intercom,Monitored,Carbon Monoxide Detector(s),Fire Detection System,Motion Detectors,Security System,Smoke Detector,Sprinkler System - Indoor
Acceptable Financing Cash, Conventional
Listing Terms Cash, Conventional
Financing Cash,Conventional
Special Listing Condition Standard
Read Less Info
Want to know what your home might be worth? Contact us for a FREE valuation!

Our team is ready to help you sell your home for the highest possible price ASAP

Bought with Linda G Baron • BHHS Fox & Roach-Blue Bell
"My job is to find and attract mastery-based agents to the office, protect the culture, and make sure everyone is happy! "
GET MORE INFORMATION






