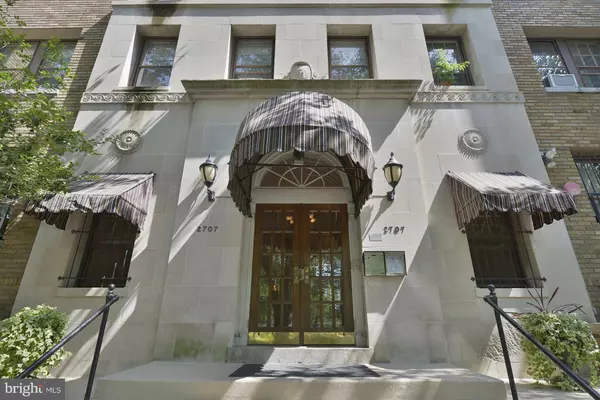$365,000
$365,000
For more information regarding the value of a property, please contact us for a free consultation.
1 Bed
1 Bath
600 SqFt
SOLD DATE : 12/20/2023
Key Details
Sold Price $365,000
Property Type Condo
Sub Type Condo/Co-op
Listing Status Sold
Purchase Type For Sale
Square Footage 600 sqft
Price per Sqft $608
Subdivision Adams Morgan
MLS Listing ID DCDC2116364
Sold Date 12/20/23
Style Art Deco
Bedrooms 1
Full Baths 1
Condo Fees $644/mo
HOA Y/N N
Abv Grd Liv Area 600
Originating Board BRIGHT
Year Built 1927
Tax Year 2023
Property Description
This delightful one bedroom is full of character! Flooded with natural light from eight south and east facing windows, this corner home features classic details like original hardwood floors and high ceilings, along with the modern conveniences of a beautifully renovated bathroom and kitchen - all in a location that puts the best of this vibrant neighborhood at your doorstep. The apartment's main living area offers flexible furniture placement options and the the serene bedroom's large custom closet should satisfy even the most dedicated fashionistas. There is also a hall closet for additional storage. The building features a beautiful roof garden and extra storage. Bike storage on each floor, too. Moments to metro, Rock Creek Park, 18th Street and more. Low monthly fee includes real estate taxes and many utilities. Pets are loved here. Don't miss this one!
Location
State DC
County Washington
Zoning RESIDENTIAL
Rooms
Main Level Bedrooms 1
Interior
Interior Features Dining Area, Wood Floors, Built-Ins, Floor Plan - Traditional
Hot Water Natural Gas
Heating Radiator
Cooling Window Unit(s)
Flooring Hardwood
Equipment Dishwasher, Disposal, Microwave, Oven/Range - Gas, Refrigerator
Fireplace N
Appliance Dishwasher, Disposal, Microwave, Oven/Range - Gas, Refrigerator
Heat Source Natural Gas
Laundry Common
Exterior
Amenities Available Elevator, Extra Storage
Water Access N
Accessibility Other
Garage N
Building
Story 1
Unit Features Mid-Rise 5 - 8 Floors
Sewer Public Sewer
Water Public
Architectural Style Art Deco
Level or Stories 1
Additional Building Above Grade, Below Grade
Structure Type High
New Construction N
Schools
School District District Of Columbia Public Schools
Others
Pets Allowed Y
HOA Fee Include Trash,Snow Removal,Sewer,Reserve Funds,Insurance,Management,Heat,Water,Custodial Services Maintenance,Taxes
Senior Community No
Tax ID 2584//0800
Ownership Cooperative
Acceptable Financing Conventional, Cash
Listing Terms Conventional, Cash
Financing Conventional,Cash
Special Listing Condition Standard
Pets Allowed No Pet Restrictions
Read Less Info
Want to know what your home might be worth? Contact us for a FREE valuation!

Our team is ready to help you sell your home for the highest possible price ASAP

Bought with Susan Isaacs • Compass
GET MORE INFORMATION
Agent | License ID: 0225193218 - VA, 5003479 - MD
+1(703) 298-7037 | jason@jasonandbonnie.com






