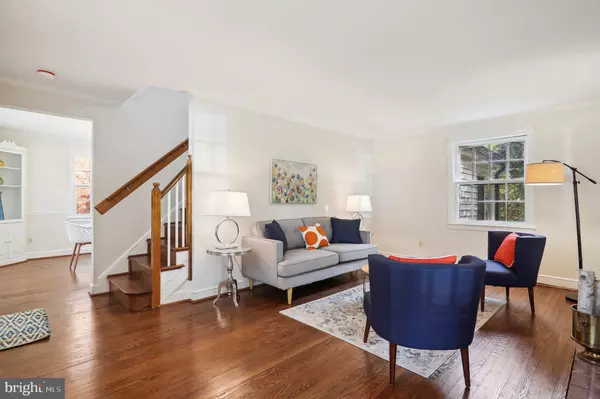$535,000
$549,900
2.7%For more information regarding the value of a property, please contact us for a free consultation.
3 Beds
1 Bath
1,305 SqFt
SOLD DATE : 12/20/2023
Key Details
Sold Price $535,000
Property Type Single Family Home
Sub Type Detached
Listing Status Sold
Purchase Type For Sale
Square Footage 1,305 sqft
Price per Sqft $409
Subdivision Glenview
MLS Listing ID MDMC2111194
Sold Date 12/20/23
Style Colonial
Bedrooms 3
Full Baths 1
HOA Y/N N
Abv Grd Liv Area 1,305
Originating Board BRIGHT
Year Built 1946
Annual Tax Amount $4,677
Tax Year 2022
Lot Size 7,036 Sqft
Acres 0.16
Property Description
Don't miss out on this picturesque Center Hall Colonial situated on a premium lot backing to parkland! Ideally located on a quiet street on a large, level and landscaped lot, you will fall in love with the serene setting. Main level features a spacious living room featuring a cozy fireplace and access to the charming side porch, a separate dining room with corner built-ins and a new light fixture, updated kitchen with stainless appliances & Silestone counters plus a family room addition off the kitchen with access to the private backyard. The whole house was just painted in modern, neutral colors and the hardwood floors were just refinished! The 3 upper level bedrooms all have brand new ceiling fans. Roof replaced in 2012 with solar panels added in 2016 (no monthly lease payments just a credit on your Pepco bill each month for solar power generated). The combination of the serene setting and the convenience of being close to Metro, shopping and transportation cannot be beat! Please see the virtual tour with an interactive floorplan.
Location
State MD
County Montgomery
Zoning R60
Rooms
Basement Full, Unfinished
Interior
Interior Features Ceiling Fan(s), Built-Ins, Family Room Off Kitchen, Floor Plan - Traditional, Formal/Separate Dining Room, Upgraded Countertops, Wood Floors
Hot Water Natural Gas
Heating Forced Air
Cooling Central A/C, Ceiling Fan(s)
Fireplaces Number 1
Fireplaces Type Fireplace - Glass Doors, Mantel(s)
Equipment Dishwasher, Disposal, Microwave, Icemaker, Oven/Range - Gas, Refrigerator, Stainless Steel Appliances, Washer - Front Loading, Water Heater, Dryer - Front Loading
Fireplace Y
Appliance Dishwasher, Disposal, Microwave, Icemaker, Oven/Range - Gas, Refrigerator, Stainless Steel Appliances, Washer - Front Loading, Water Heater, Dryer - Front Loading
Heat Source Natural Gas
Exterior
Water Access N
View Garden/Lawn
Accessibility None
Garage N
Building
Lot Description Backs - Parkland, Landscaping
Story 3
Foundation Block
Sewer Public Sewer
Water Public
Architectural Style Colonial
Level or Stories 3
Additional Building Above Grade, Below Grade
New Construction N
Schools
Elementary Schools Glen Haven
Middle Schools Sligo
High Schools Northwood
School District Montgomery County Public Schools
Others
Senior Community No
Tax ID 161301120513
Ownership Fee Simple
SqFt Source Assessor
Special Listing Condition Standard
Read Less Info
Want to know what your home might be worth? Contact us for a FREE valuation!

Our team is ready to help you sell your home for the highest possible price ASAP

Bought with Kathleen L Whalen • Compass
GET MORE INFORMATION
Agent | License ID: 0225193218 - VA, 5003479 - MD
+1(703) 298-7037 | jason@jasonandbonnie.com






