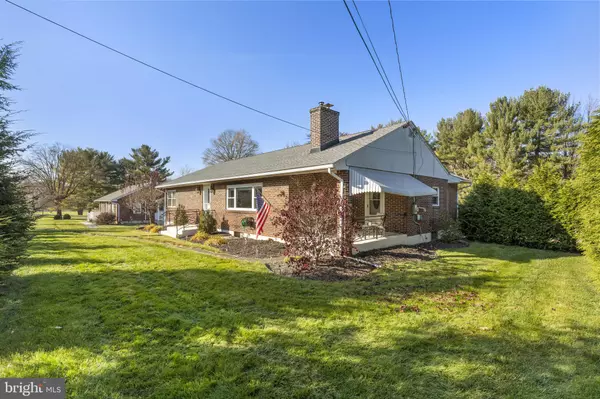$375,000
$349,900
7.2%For more information regarding the value of a property, please contact us for a free consultation.
3 Beds
2 Baths
1,665 SqFt
SOLD DATE : 12/20/2023
Key Details
Sold Price $375,000
Property Type Single Family Home
Sub Type Detached
Listing Status Sold
Purchase Type For Sale
Square Footage 1,665 sqft
Price per Sqft $225
Subdivision None Available
MLS Listing ID PANH2004912
Sold Date 12/20/23
Style Ranch/Rambler
Bedrooms 3
Full Baths 2
HOA Y/N N
Abv Grd Liv Area 1,465
Originating Board BRIGHT
Year Built 1950
Annual Tax Amount $4,693
Tax Year 2022
Lot Size 0.440 Acres
Acres 0.44
Lot Dimensions 0.00 x 0.00
Property Description
Welcome home! This meticulously maintained all brick 3bdrm, 2 full bath home features beautiful hardwood flooring, plenty of natural light and extra living space in the fully finished basement. Step into the spacious living room with brand new windows, recessed lighting, home theatre built in system, and pellet stove for additional heating source on those chilly days. Down the hallway you will find a full bathroom and three generously sized bedrooms. Custom built kitchen is perfect for entertaining and features plenty to cabinet space, stainless steel appliances and breakfast bar. Step outside on the large deck to enjoy the serene backyard and newly built patio. Home also features additional living space and full bath in partially finished basement. Attached two car garage is accessible from the basement and features keypad entry. Home is conveniently located near Saucon Rail Trail, and quick access to 309 & 78.
Location
State PA
County Northampton
Area Bethlehem City (12404)
Zoning RR
Rooms
Basement Garage Access, Partially Finished, Walkout Level
Main Level Bedrooms 3
Interior
Interior Features Attic
Hot Water Electric
Heating Baseboard - Hot Water, Other
Cooling None
Flooring Hardwood, Ceramic Tile
Fireplaces Number 1
Fireplaces Type Other
Fireplace Y
Window Features Double Hung,ENERGY STAR Qualified
Heat Source Oil
Laundry Basement
Exterior
Exterior Feature Deck(s), Patio(s)
Parking Features Inside Access
Garage Spaces 9.0
Water Access N
Roof Type Shingle
Accessibility None
Porch Deck(s), Patio(s)
Attached Garage 2
Total Parking Spaces 9
Garage Y
Building
Lot Description Landscaping
Story 1
Foundation Block
Sewer Private Septic Tank
Water Public
Architectural Style Ranch/Rambler
Level or Stories 1
Additional Building Above Grade, Below Grade
New Construction N
Schools
School District Bethlehem Area
Others
Senior Community No
Tax ID Q7-8-12-0204
Ownership Fee Simple
SqFt Source Assessor
Acceptable Financing Cash, Conventional
Listing Terms Cash, Conventional
Financing Cash,Conventional
Special Listing Condition Standard
Read Less Info
Want to know what your home might be worth? Contact us for a FREE valuation!

Our team is ready to help you sell your home for the highest possible price ASAP

Bought with Elwood R Howell • Real Estate of America
GET MORE INFORMATION
Agent | License ID: 0225193218 - VA, 5003479 - MD
+1(703) 298-7037 | jason@jasonandbonnie.com






