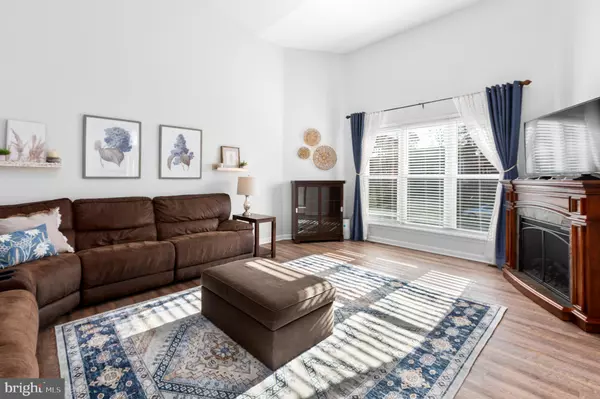$399,900
$399,900
For more information regarding the value of a property, please contact us for a free consultation.
5 Beds
2 Baths
2,560 SqFt
SOLD DATE : 12/19/2023
Key Details
Sold Price $399,900
Property Type Single Family Home
Sub Type Detached
Listing Status Sold
Purchase Type For Sale
Square Footage 2,560 sqft
Price per Sqft $156
Subdivision South Oaks
MLS Listing ID VASP2021450
Sold Date 12/19/23
Style Split Foyer,Split Level
Bedrooms 5
Full Baths 2
HOA Fees $13/ann
HOA Y/N Y
Abv Grd Liv Area 1,360
Originating Board BRIGHT
Year Built 1999
Annual Tax Amount $2,047
Tax Year 2022
Lot Size 0.386 Acres
Acres 0.39
Property Description
Vaulted ceilings, open spaces, and recent upgrades aplenty shine in this super-convenient tri-level residence. The residence includes five bedrooms, two baths and more than 2,500 square feet of space. It sits in the low-HOA community of South Oaks in Spotsylvania County.
Zooming in on the homesite, the front yard is blossoming with a variety of flowers including four rose bushes and four fruit-bearing blueberry bushes. An asphalt driveway leads through the flat yard space to the side of the home, where a cream storage shed awaits. Out back, it's a multi-level decked utopia, where much of the decking was updated in 2021. Other features include a firepit area, stately trees for shading (including a spot perfect for a hammock!), garden boxes, and incredible privacy. Beyond the back yard are extensive woods with trails.
The home itself is off-white with charcoal shutters and a teal front door. The roof was replaced in 2019, the windows in 2020 and HVAC in 2021! Through it's front door, you're greeted with a spacious, open living room and foyer. It has sweeping vaulted ceilings, luxury vinyl plank (LVP) flooring that was installed this year, there is also fresh paint and new light fixtures throughout.
Upstairs, you'll find the kitchen which includes tons of cabinetry, granite countertops, an
island, and stainless-steel appliances. Down the upstairs hallway, you'll find three carpeted bedrooms and two full baths, inclusive of the primary suite. The primary includes it's own private deck (!) and ensuite bath with a shower. Down to the basement, there is a walkout level sliding glass door, tile flooring, a recreation space and two bedrooms. You'll also find the laundry room (machinery conveys!), rough-in plumbing for a possible third bathroom and access to a partial crawl space.
From the homesite, you can be to Cosner's Corner (groceries, shopping, and dining), I- 95 (Massaponax exit), Spotsylvania Regional Medical Center and multiple parks within 10 minutes. The Spotsylvania VRE station is just 15 minutes northeast and downtown Fredericksburg is 20 minutes away.
Of so many open and blissful spaces, the current owners will miss serene moments from the primary bedroom's private deck, large gatherings in the spacious living room and the surrounding nature and privacy of the lot. To experience all of this and more, book your showing of 8719 Jenny Lane ASAP!
Location
State VA
County Spotsylvania
Zoning RU
Rooms
Other Rooms Living Room, Primary Bedroom, Bedroom 2, Bedroom 3, Bedroom 4, Bedroom 5, Kitchen, Laundry, Recreation Room, Bathroom 2, Primary Bathroom
Basement Improved, Heated, Interior Access, Outside Entrance, Rough Bath Plumb, Rear Entrance, Walkout Level, Fully Finished
Main Level Bedrooms 3
Interior
Interior Features Carpet, Ceiling Fan(s), Combination Kitchen/Dining, Kitchen - Island, Primary Bath(s), Stall Shower, Tub Shower, Upgraded Countertops
Hot Water Electric
Heating Heat Pump(s)
Cooling Heat Pump(s), Ceiling Fan(s), Central A/C
Flooring Luxury Vinyl Plank, Ceramic Tile, Carpet
Fireplaces Number 1
Fireplaces Type Electric
Equipment Built-In Microwave, Dishwasher, Disposal, Dryer, Washer, Freezer, Refrigerator, Stove, Stainless Steel Appliances
Fireplace Y
Appliance Built-In Microwave, Dishwasher, Disposal, Dryer, Washer, Freezer, Refrigerator, Stove, Stainless Steel Appliances
Heat Source Electric
Laundry Lower Floor, Dryer In Unit, Washer In Unit
Exterior
Exterior Feature Deck(s)
Garage Spaces 4.0
Amenities Available Common Grounds
Water Access N
View Garden/Lawn, Trees/Woods
Roof Type Shingle
Accessibility None
Porch Deck(s)
Total Parking Spaces 4
Garage N
Building
Lot Description Backs to Trees, Front Yard, Landscaping, Rear Yard, Trees/Wooded
Story 3
Foundation Crawl Space, Concrete Perimeter
Sewer Public Sewer
Water Public
Architectural Style Split Foyer, Split Level
Level or Stories 3
Additional Building Above Grade, Below Grade
Structure Type Dry Wall,Vaulted Ceilings
New Construction N
Schools
Elementary Schools Parkside
Middle Schools Spotsylvania
High Schools Massaponax
School District Spotsylvania County Public Schools
Others
HOA Fee Include Common Area Maintenance
Senior Community No
Tax ID 49D5-209-
Ownership Fee Simple
SqFt Source Assessor
Security Features Electric Alarm,Non-Monitored
Special Listing Condition Standard
Read Less Info
Want to know what your home might be worth? Contact us for a FREE valuation!

Our team is ready to help you sell your home for the highest possible price ASAP

Bought with Elena Schuenemeyer • Wasinger & Co Properties, LLC.
GET MORE INFORMATION
Agent | License ID: 0225193218 - VA, 5003479 - MD
+1(703) 298-7037 | jason@jasonandbonnie.com






