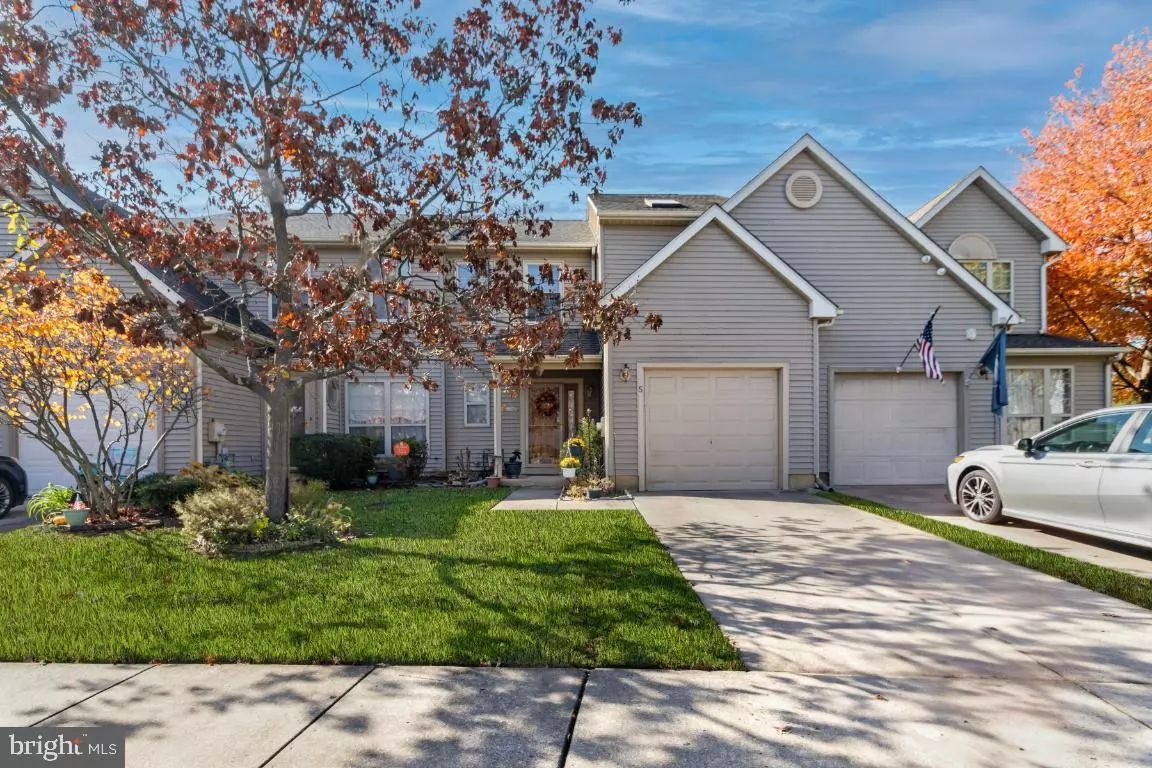$322,000
$329,900
2.4%For more information regarding the value of a property, please contact us for a free consultation.
3 Beds
3 Baths
1,476 SqFt
SOLD DATE : 12/18/2023
Key Details
Sold Price $322,000
Property Type Townhouse
Sub Type Interior Row/Townhouse
Listing Status Sold
Purchase Type For Sale
Square Footage 1,476 sqft
Price per Sqft $218
Subdivision Summerhill
MLS Listing ID NJBL2056162
Sold Date 12/18/23
Style Colonial,Contemporary
Bedrooms 3
Full Baths 2
Half Baths 1
HOA Fees $85/qua
HOA Y/N Y
Abv Grd Liv Area 1,476
Originating Board BRIGHT
Year Built 1992
Annual Tax Amount $6,350
Tax Year 2022
Lot Size 2,737 Sqft
Acres 0.06
Lot Dimensions 23x119
Property Description
Upgrades galore in this beautiful 3 bedroom, 2.5 bath townhouse with garage in the desirable "Summerhill" neighborhood of Delran. NEW HVAC to include gas heater, central air and hot water heater, NEW windows on second floor with desirable upper- level laundry and skylight in second bedroom with third bedroom currently used as an office. The spacious primary bedroom features a vaulted ceiling, large walk-in closet plus NEWER flooring and vanity in primary full bath. There are NEWER windows on main floor, granite kitchen counters with stainless undermount sink and faucet, NEWER kitchen appliances, ceiling fans, main floor recently painted with rich wood flooring! There is a beveled slider leading to a huge fully fenced rear yard with scenic open views and stamped concrete patio plus plenty of garage shelving with garage door opener, nicely landscaped and low association fees! Centrally located - close to major highways, shopping and dining plus close walking distance to park! Don't delay on this one!
Location
State NJ
County Burlington
Area Delran Twp (20310)
Zoning RES
Rooms
Other Rooms Living Room, Dining Room, Primary Bedroom, Bedroom 2, Bedroom 3, Kitchen, Bathroom 2, Primary Bathroom, Half Bath
Interior
Interior Features Ceiling Fan(s), Kitchen - Eat-In, Wood Floors, Floor Plan - Traditional, Primary Bath(s), Skylight(s), Tub Shower, Upgraded Countertops, Window Treatments
Hot Water Natural Gas
Heating Forced Air
Cooling Central A/C
Flooring Wood, Vinyl, Tile/Brick, Carpet
Equipment Dishwasher, Dryer, Refrigerator, Washer, Stove
Fireplace N
Window Features Replacement,Skylights,Sliding
Appliance Dishwasher, Dryer, Refrigerator, Washer, Stove
Heat Source Natural Gas
Laundry Upper Floor
Exterior
Exterior Feature Patio(s)
Parking Features Garage Door Opener, Inside Access
Garage Spaces 1.0
Fence Fully, Rear
Amenities Available Common Grounds
Water Access N
View Park/Greenbelt
Roof Type Shingle
Accessibility None
Porch Patio(s)
Attached Garage 1
Total Parking Spaces 1
Garage Y
Building
Lot Description Front Yard, No Thru Street, Rear Yard, Open
Story 2
Foundation Slab
Sewer Public Sewer
Water Public
Architectural Style Colonial, Contemporary
Level or Stories 2
Additional Building Above Grade
Structure Type Cathedral Ceilings
New Construction N
Schools
High Schools Delran
School District Delran Township Public Schools
Others
HOA Fee Include Common Area Maintenance
Senior Community No
Tax ID 10-00118 22-00003
Ownership Fee Simple
SqFt Source Estimated
Acceptable Financing FHA, Cash, Conventional
Listing Terms FHA, Cash, Conventional
Financing FHA,Cash,Conventional
Special Listing Condition Standard
Read Less Info
Want to know what your home might be worth? Contact us for a FREE valuation!

Our team is ready to help you sell your home for the highest possible price ASAP

Bought with Christopher V Wagenhoffer • Philadelphia Area Realty
GET MORE INFORMATION
Agent | License ID: 0225193218 - VA, 5003479 - MD
+1(703) 298-7037 | jason@jasonandbonnie.com






