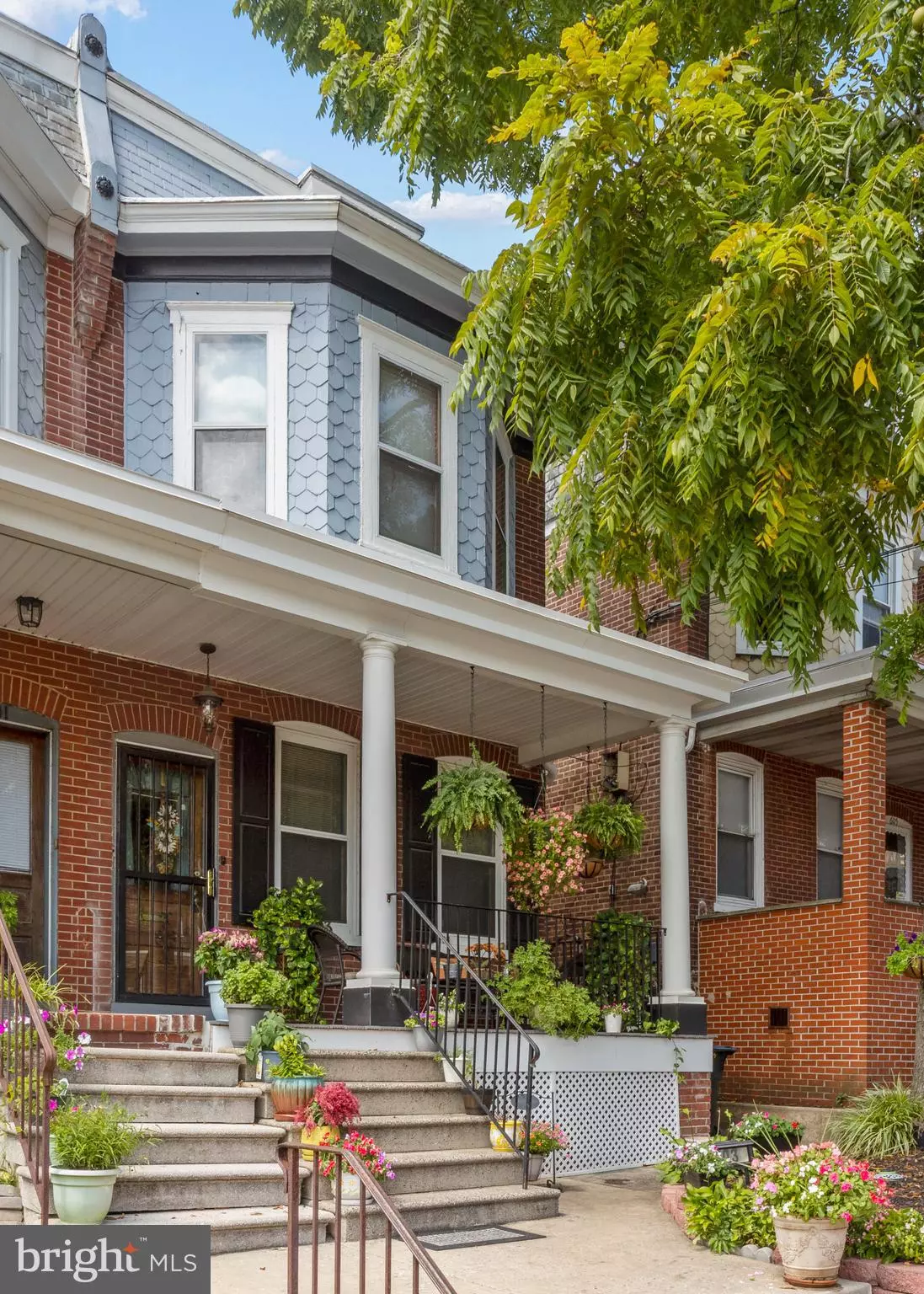$240,000
$229,900
4.4%For more information regarding the value of a property, please contact us for a free consultation.
4 Beds
1 Bath
1,825 SqFt
SOLD DATE : 12/19/2023
Key Details
Sold Price $240,000
Property Type Single Family Home
Sub Type Twin/Semi-Detached
Listing Status Sold
Purchase Type For Sale
Square Footage 1,825 sqft
Price per Sqft $131
Subdivision Wilm #14
MLS Listing ID DENC2050756
Sold Date 12/19/23
Style Tudor
Bedrooms 4
Full Baths 1
HOA Y/N N
Abv Grd Liv Area 1,825
Originating Board BRIGHT
Year Built 1905
Annual Tax Amount $1,689
Tax Year 2023
Lot Size 2,178 Sqft
Acres 0.05
Lot Dimensions 19.00 x 110.00
Property Description
Loads of charm in this one-of-a-kind semi-detached home offering a total of 1,825 square feet of living space. Front maintenance-free porch to enjoy the crisp Fall weather. As you step inside, you'll be greeted by the architectural elements that give this home its unique character, including 9 ft high ceilings, exposed brick, and craftsman style baseboards and trim. The foyer provides a welcoming entrance for both residents and guests, leading you to a warm and cozy living room featuring an electric fireplace. Steps away you'll find a large formal dining room perfect for hosting gatherings and creating lasting memories. The kitchen and bathroom have been tastefully renovated, providing modern convenience while still maintaining the home's original charm. The floors throughout the home are a combination of beautiful hardwood, luxury vinyl plank flooring, and wall-to-wall carpeting, adding warmth and durability. Bedrooms are generous in size, giving the opportunity for a separate sitting room, office, or walk-in dressing room. Outside, you'll find a private back yard, ideal for relaxing and enjoying the outdoors. Lastly, this townhouse offers a walkout basement, providing extra storage space and laundry. 1 yr, America's Preferred Home Warranty included for additional peace of mind. Don't miss out on the opportunity to make this charming townhouse your new home. Schedule a showing today and experience the unique blend of character and modernity that this home has to offer. Note: Possible eligibility for available forgivable grant towards purchase. Available for multiple loan types.
Location
State DE
County New Castle
Area Wilmington (30906)
Zoning 26R-3
Rooms
Other Rooms Living Room, Dining Room, Kitchen, Basement, Foyer, Mud Room
Basement Unfinished, Side Entrance
Interior
Hot Water Natural Gas
Heating Forced Air
Cooling Central A/C
Fireplaces Number 1
Fireplaces Type Electric
Fireplace Y
Heat Source Natural Gas
Laundry Basement
Exterior
Exterior Feature Porch(es), Deck(s)
Water Access N
Accessibility None
Porch Porch(es), Deck(s)
Garage N
Building
Story 2
Foundation Brick/Mortar
Sewer Public Sewer
Water Public
Architectural Style Tudor
Level or Stories 2
Additional Building Above Grade, Below Grade
New Construction N
Schools
School District Red Clay Consolidated
Others
Senior Community No
Tax ID 26-027.30-253
Ownership Fee Simple
SqFt Source Assessor
Acceptable Financing Cash, Conventional
Listing Terms Cash, Conventional
Financing Cash,Conventional
Special Listing Condition Standard
Read Less Info
Want to know what your home might be worth? Contact us for a FREE valuation!

Our team is ready to help you sell your home for the highest possible price ASAP

Bought with Natalia Khingelova • RE/MAX Edge
GET MORE INFORMATION
Agent | License ID: 0225193218 - VA, 5003479 - MD
+1(703) 298-7037 | jason@jasonandbonnie.com






