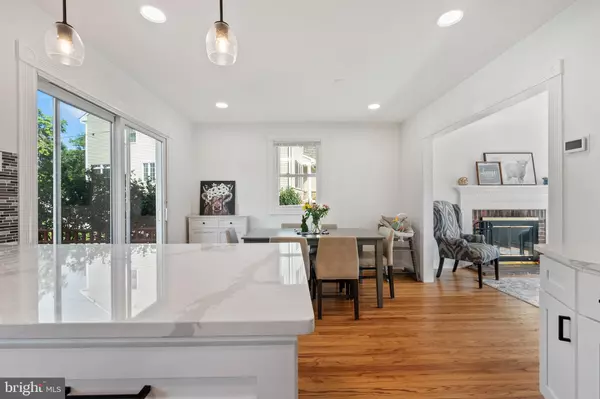$630,000
$630,000
For more information regarding the value of a property, please contact us for a free consultation.
3 Beds
3 Baths
1,675 SqFt
SOLD DATE : 12/19/2023
Key Details
Sold Price $630,000
Property Type Single Family Home
Sub Type Detached
Listing Status Sold
Purchase Type For Sale
Square Footage 1,675 sqft
Price per Sqft $376
Subdivision Whiteland Farms
MLS Listing ID PACT2050584
Sold Date 12/19/23
Style Colonial
Bedrooms 3
Full Baths 2
Half Baths 1
HOA Y/N N
Abv Grd Liv Area 1,675
Originating Board BRIGHT
Year Built 1962
Annual Tax Amount $4,116
Tax Year 2023
Lot Size 0.556 Acres
Acres 0.56
Lot Dimensions 0.00 x 0.00
Property Description
Introducing 13 Pine Rd, a beautifully updated colonial style home that is ready to be your next haven. Nestled on a generous half-acre lot with low taxes of $4,116, this residence boasts a spacious fenced backyard, offering an ideal setting for outdoor activities and relaxation. As you approach, admire the inviting flagstone front steps that lead to the entrance, inviting you into a luminous and sunlit front living room. Revel in the charm of refinished hardwood floors and cozy up by the fireplace on chilly winter nights.
Step further and discover the fully updated eat-in kitchen. Adorned with new quartz countertops and stylish cabinets, this space offers both elegance and functionality. Enjoy breathtaking views of the sunset as you dine, with sliding doors leading to the back deck, seamlessly connecting indoor and outdoor living.
On the main floor, you'll find a convenient updated half bath and an oversized dining room, bathed in natural light through a large picture window, framing the idyllic landscape. This floor is perfect for gatherings and entertaining.
Ascending to the second floor, you'll be greeted by three generously sized bedrooms, each featuring refinished hardwood floors that exude warmth and character. The owner's suite boasts a tastefully updated full bathroom, showcasing contemporary design elements that align with today's trends. The two additional bedrooms share a dedicated full bathroom, also thoughtfully updated.
Don't miss the opportunity to schedule a showing and experience firsthand the allure of this exceptional home. Located in one of the most desirable neighborhoods in Malvern, and access to one of Pennsylvania's top school districts, this property promises a comfortable lifestyle.
Location
State PA
County Chester
Area East Whiteland Twp (10342)
Zoning R10 RESIDENTIAL
Rooms
Basement Daylight, Partial, Drainage System, Unfinished, Poured Concrete, Outside Entrance, Interior Access
Interior
Interior Features Attic, Ceiling Fan(s), Combination Dining/Living, Dining Area, Efficiency, Kitchen - Eat-In, Recessed Lighting, Stall Shower, Wood Floors, Upgraded Countertops, Tub Shower
Hot Water Natural Gas
Heating Hot Water
Cooling Central A/C
Flooring Hardwood, Engineered Wood, Concrete
Fireplaces Number 1
Equipment Built-In Range, Built-In Microwave, Dishwasher, Dryer, Icemaker
Fireplace Y
Appliance Built-In Range, Built-In Microwave, Dishwasher, Dryer, Icemaker
Heat Source Natural Gas
Exterior
Exterior Feature Deck(s)
Parking Features Additional Storage Area, Basement Garage, Covered Parking, Garage - Side Entry, Garage Door Opener
Garage Spaces 9.0
Water Access N
Roof Type Asphalt,Pitched,Shingle
Accessibility 2+ Access Exits
Porch Deck(s)
Attached Garage 1
Total Parking Spaces 9
Garage Y
Building
Story 2
Foundation Brick/Mortar
Sewer Public Sewer
Water Public
Architectural Style Colonial
Level or Stories 2
Additional Building Above Grade, Below Grade
Structure Type Dry Wall
New Construction N
Schools
Elementary Schools K.D. Markley
Middle Schools Great Valley M.S.
High Schools Great Valley
School District Great Valley
Others
Pets Allowed Y
Senior Community No
Tax ID 42-04K-0004
Ownership Fee Simple
SqFt Source Assessor
Acceptable Financing Cash, Conventional, FHA, VA
Listing Terms Cash, Conventional, FHA, VA
Financing Cash,Conventional,FHA,VA
Special Listing Condition Standard
Pets Allowed No Pet Restrictions
Read Less Info
Want to know what your home might be worth? Contact us for a FREE valuation!

Our team is ready to help you sell your home for the highest possible price ASAP

Bought with Colby J Horvath • Keller Williams Real Estate - West Chester
GET MORE INFORMATION
Agent | License ID: 0225193218 - VA, 5003479 - MD
+1(703) 298-7037 | jason@jasonandbonnie.com






