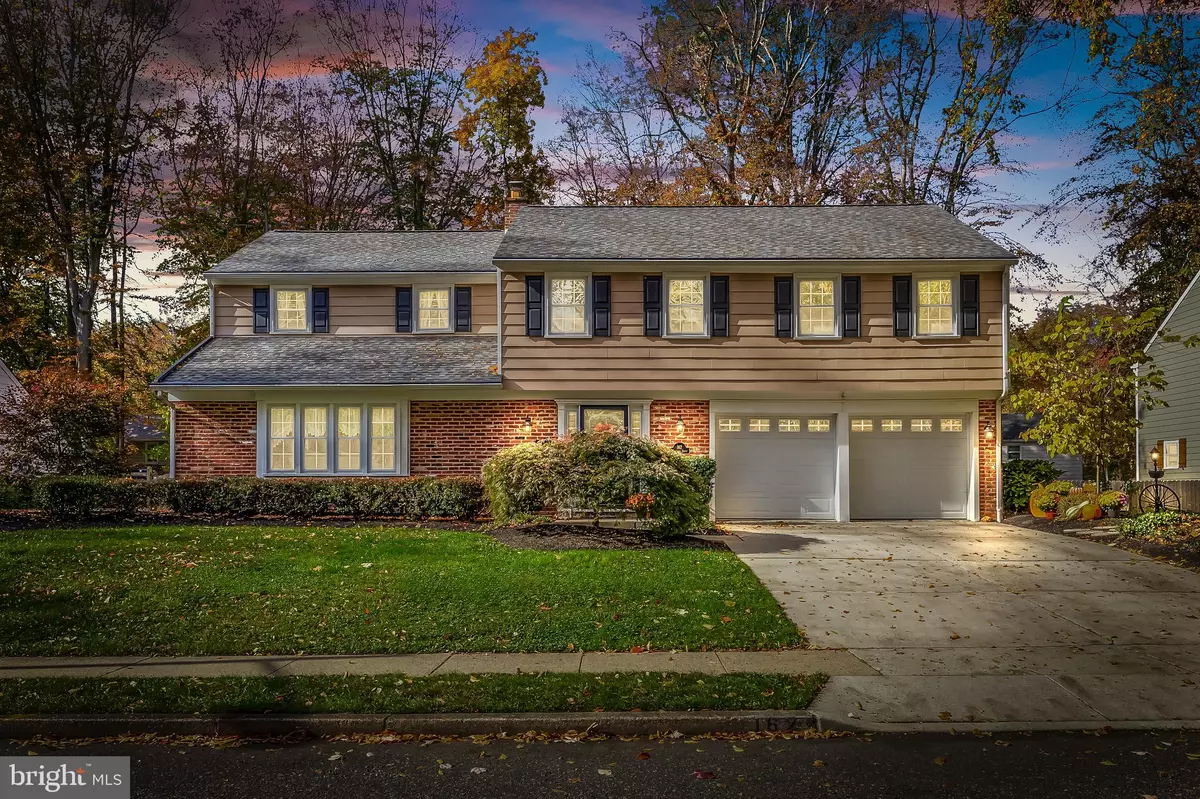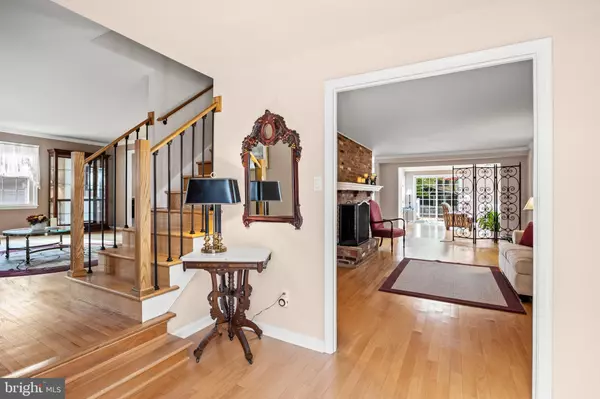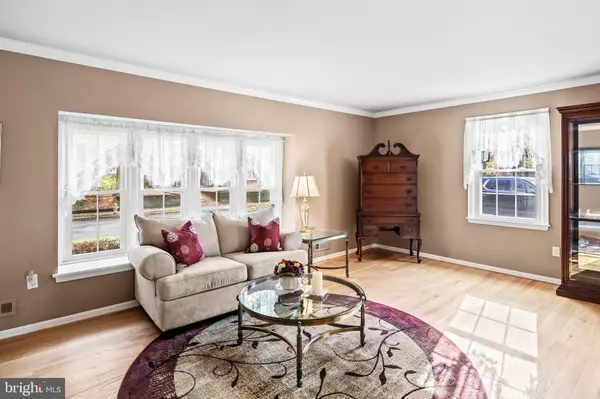$550,000
$549,900
For more information regarding the value of a property, please contact us for a free consultation.
5 Beds
4 Baths
2,954 SqFt
SOLD DATE : 12/18/2023
Key Details
Sold Price $550,000
Property Type Single Family Home
Sub Type Detached
Listing Status Sold
Purchase Type For Sale
Square Footage 2,954 sqft
Price per Sqft $186
Subdivision Tenby Chase
MLS Listing ID NJBL2055706
Sold Date 12/18/23
Style Colonial
Bedrooms 5
Full Baths 3
Half Baths 1
HOA Y/N N
Abv Grd Liv Area 2,954
Originating Board BRIGHT
Year Built 1970
Annual Tax Amount $11,347
Tax Year 2022
Lot Size 10,625 Sqft
Acres 0.24
Lot Dimensions 85.00 x 125.00
Property Description
What a special home… prepare to fall in love with this beautiful, one-of-a-kind 5 bedroom, 3.5 bath expanded "Yardley" model with 2 Primary Suites and sun-drenched Great Room addition! There's nothing quite like this stunning Colonial that is nestled on a picturesque, tree-lined street in desirable “Old Tenby” Chase. Upon entry, you'll be greeted with a nice open flow throughout the main level that is adorned with gleaming hardwood floors, neutral paint, crown moldings, and abundant natural light. As you walkthrough, you'll notice that this home truly exudes a sense of warmth and sophistication throughout. The updated Kitchen boasts white cabinetry with under-cabinet lighting, sparkling granite countertops, marble backsplash, and a charming brick accent wall, making it the perfect place to enjoy many home cooked meals! Plus, there is a cozy breakfast area featuring cherry cabinetry for additional storage and a sliding door that leads to the expansive deck for easy Summer entertaining. The Kitchen seamlessly flows into the Family Room, complete with a brick gas fireplace and mantle, and also connects to the spacious Great Room addition with skylights and an array of surrounding windows that pour in natural sunlight. The formal Living and Dining Rooms are the heart of elegant gatherings and special occasions in this home. With their open layout and timeless design, they offer an inviting space to host family and friends. The main level also includes an updated half bath and large laundry room with storage closet. Upstairs to the left, you'll find the main Primary Suite that is generously sized, offering a walk-in closet, full updated bath with a tiled tub/shower, and entry to one of the 3 bedrooms that the current homeowner uses as an upstairs den, but would be convenient for a home office or nursery as well. The second Primary Suite (the original) offers a neutral palette and boasts an updated bath. A full updated hall bath and 3 additional bedrooms of ample size have neutral carpeting, paint, and ceiling fans complete the second floor. And if you didn't have enough room already, there is a full finished basement to use an additional family room that comes complete with the built-in wall cabinetry for storage galore. It includes a storage room and shelving. The fenced-in backyard is the ideal backdrop for relaxation and outdoor enjoyment during the warmer times of year and offers a storage shed. Additional highlights include: refinished hardwood flooring in LR, DR, and stairs, newer stair railings, newer fireplace mantle, newer kitchen appliances, newer washer/dryer, newer HVAC (2015), and updated water heater (2022). This is conveniently located near Rt. 130, I-295, Tenby Chase Swim Club, and a short drive into Philadelphia! Make your appointment today… a house like this doesn't come around too often.
Location
State NJ
County Burlington
Area Delran Twp (20310)
Zoning RES.
Rooms
Other Rooms Living Room, Dining Room, Primary Bedroom, Bedroom 2, Bedroom 3, Bedroom 4, Bedroom 5, Kitchen, Family Room, Basement, Foyer, Breakfast Room, Great Room, Laundry
Basement Full, Fully Finished
Interior
Interior Features Attic, Breakfast Area, Carpet, Ceiling Fan(s), Chair Railings, Crown Moldings, Dining Area, Family Room Off Kitchen, Kitchen - Eat-In, Primary Bath(s), Recessed Lighting, Stall Shower, Tub Shower, Walk-in Closet(s), Wood Floors
Hot Water Natural Gas
Heating Forced Air
Cooling Central A/C
Flooring Carpet, Ceramic Tile, Hardwood, Vinyl
Fireplaces Number 1
Fireplaces Type Brick
Equipment Dishwasher, Dryer, Oven - Self Cleaning, Oven/Range - Gas, Refrigerator, Washer
Fireplace Y
Appliance Dishwasher, Dryer, Oven - Self Cleaning, Oven/Range - Gas, Refrigerator, Washer
Heat Source Natural Gas
Laundry Main Floor
Exterior
Exterior Feature Deck(s)
Parking Features Garage - Front Entry, Garage Door Opener, Inside Access
Garage Spaces 2.0
Water Access N
Roof Type Pitched,Shingle
Accessibility None
Porch Deck(s)
Attached Garage 2
Total Parking Spaces 2
Garage Y
Building
Story 2
Foundation Concrete Perimeter
Sewer Public Sewer
Water Public
Architectural Style Colonial
Level or Stories 2
Additional Building Above Grade, Below Grade
New Construction N
Schools
Elementary Schools Millbridge E.S.
Middle Schools Delran M.S.
High Schools Delran H.S.
School District Delran Township Public Schools
Others
Senior Community No
Tax ID 10-00163-00021
Ownership Fee Simple
SqFt Source Assessor
Acceptable Financing Cash, Conventional, FHA, VA
Listing Terms Cash, Conventional, FHA, VA
Financing Cash,Conventional,FHA,VA
Special Listing Condition Standard
Read Less Info
Want to know what your home might be worth? Contact us for a FREE valuation!

Our team is ready to help you sell your home for the highest possible price ASAP

Bought with Wallace Chaves • Keller Williams Realty - Moorestown
GET MORE INFORMATION
Agent | License ID: 0225193218 - VA, 5003479 - MD
+1(703) 298-7037 | jason@jasonandbonnie.com






