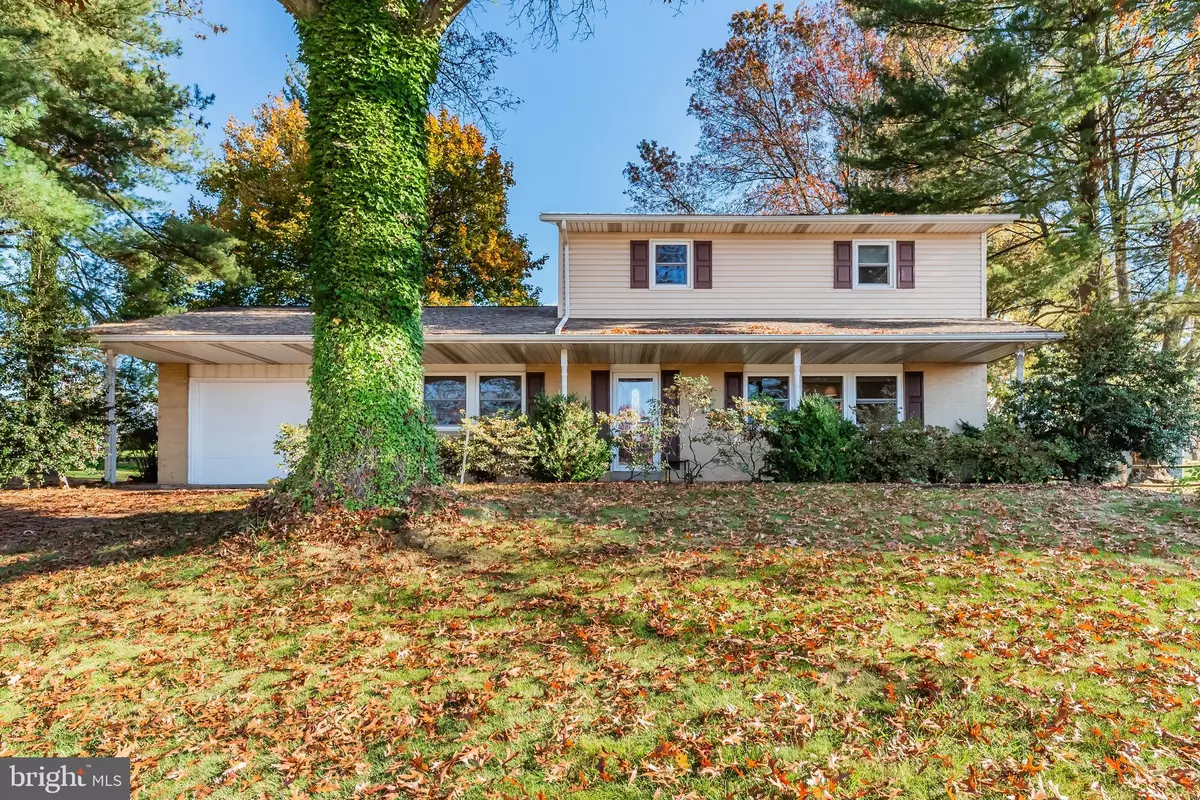$309,900
$309,900
For more information regarding the value of a property, please contact us for a free consultation.
3 Beds
2 Baths
1,656 SqFt
SOLD DATE : 12/15/2023
Key Details
Sold Price $309,900
Property Type Single Family Home
Sub Type Detached
Listing Status Sold
Purchase Type For Sale
Square Footage 1,656 sqft
Price per Sqft $187
Subdivision Center Square Manor
MLS Listing ID PACB2025690
Sold Date 12/15/23
Style Traditional
Bedrooms 3
Full Baths 1
Half Baths 1
HOA Y/N N
Abv Grd Liv Area 1,656
Originating Board BRIGHT
Year Built 1971
Annual Tax Amount $3,863
Tax Year 2023
Lot Size 0.320 Acres
Acres 0.32
Property Description
This charming 2-story home effortlessly combines classic comfort with modern convenience. Featuring 3 bedrooms and 1.5 baths, it's the perfect place to call home! As you step inside, you'll be impressed with the home's spacious layout. The enduring beauty of its hardwood floors adds warmth and character to the rooms. Cooking and entertaining are a joy in the tastefully updated Kitchen boasting sleek quartz countertops, glistening stainless steel appliances, and durable luxury vinyl tile flooring. The gas fireplace in the Family Room provides a cozy ambiance during the Fall and Winter months. The bathrooms have been updated, adding to the home's fresh and modern feel. The partially finished lower level offers flexible space for recreation, a work-from-home office, and is a versatile addition to the property. The screened-in patio overlooking the private rear yard invites you to relax and unwind and is perfect for intimate entertaining with close friends. The large covered front porch is a great place to take in a gorgeous sunset. With a 1-car garage, your vehicle will be sheltered from the elements, and you'll have extra room for storage. The convenience of the location is also a plus, with easy access to area amenities and highways. Whether you're heading to work, running errands, or exploring the nearby attractions, you're close to it all. See Today!
Location
State PA
County Cumberland
Area Upper Allen Twp (14442)
Zoning RESIDENTIAL
Rooms
Other Rooms Living Room, Dining Room, Primary Bedroom, Bedroom 2, Bedroom 3, Kitchen, Game Room, Family Room
Basement Full, Interior Access, Partially Finished
Interior
Interior Features Ceiling Fan(s), Floor Plan - Traditional, Kitchen - Galley, Upgraded Countertops, Wood Floors
Hot Water Electric
Heating Central, Forced Air, Heat Pump(s), Baseboard - Electric
Cooling Central A/C
Flooring Carpet, Hardwood, Luxury Vinyl Tile
Fireplaces Number 1
Fireplaces Type Brick, Gas/Propane
Equipment Built-In Microwave, Dishwasher, Disposal, Dryer, Oven/Range - Electric, Refrigerator, Stainless Steel Appliances, Washer
Furnishings No
Fireplace Y
Appliance Built-In Microwave, Dishwasher, Disposal, Dryer, Oven/Range - Electric, Refrigerator, Stainless Steel Appliances, Washer
Heat Source Electric
Laundry Main Floor
Exterior
Exterior Feature Enclosed, Patio(s), Screened
Parking Features Garage - Front Entry, Garage Door Opener, Inside Access
Garage Spaces 3.0
Water Access N
Roof Type Architectural Shingle,Composite
Accessibility None
Porch Enclosed, Patio(s), Screened
Attached Garage 1
Total Parking Spaces 3
Garage Y
Building
Story 2
Foundation Block
Sewer Public Sewer
Water Public
Architectural Style Traditional
Level or Stories 2
Additional Building Above Grade, Below Grade
New Construction N
Schools
Middle Schools Mechanicsburg
High Schools Mechanicsburg Area
School District Mechanicsburg Area
Others
Senior Community No
Tax ID 42-30-2108-053
Ownership Fee Simple
SqFt Source Assessor
Acceptable Financing Cash, Conventional
Horse Property N
Listing Terms Cash, Conventional
Financing Cash,Conventional
Special Listing Condition Standard
Read Less Info
Want to know what your home might be worth? Contact us for a FREE valuation!

Our team is ready to help you sell your home for the highest possible price ASAP

Bought with KATHLEEN M CUTIA • Keller Williams of Central PA
GET MORE INFORMATION
Agent | License ID: 0225193218 - VA, 5003479 - MD
+1(703) 298-7037 | jason@jasonandbonnie.com






