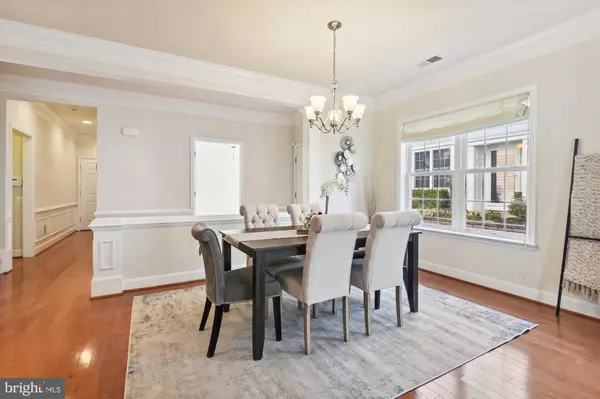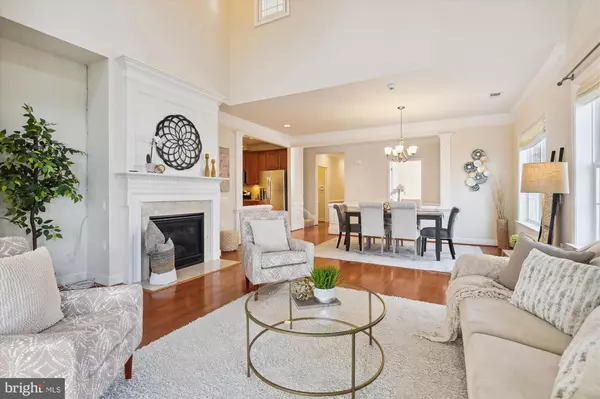$715,000
$715,000
For more information regarding the value of a property, please contact us for a free consultation.
3 Beds
3 Baths
2,447 SqFt
SOLD DATE : 12/15/2023
Key Details
Sold Price $715,000
Property Type Townhouse
Sub Type End of Row/Townhouse
Listing Status Sold
Purchase Type For Sale
Square Footage 2,447 sqft
Price per Sqft $292
Subdivision Potomac Green
MLS Listing ID VALO2060818
Sold Date 12/15/23
Style Other
Bedrooms 3
Full Baths 3
HOA Fees $294/mo
HOA Y/N Y
Abv Grd Liv Area 2,447
Originating Board BRIGHT
Year Built 2008
Annual Tax Amount $5,849
Tax Year 2023
Lot Size 4,356 Sqft
Acres 0.1
Property Description
THIS END UNIT BURLINGTON MODEL IS SITUATED IN THE HIGHLY SOUGHT-AFTER 55+ COMMUNITY OF POTOMAC GREEN. AS YOU ENTER, THE FOYER WELCOMES YOU WITH HDWD FLOORS, ADORNED WITH CHAIR RAILING AND CUSTOM MOLDING FOR AN ELEGANT TOUCH. THE ML FEATURES A STUDY WITH GLASS-PANELED DOORS, OFFERING A PRIVATE SPACE FOR WORK OR RELAXATION. THE GOURMET KITCHEN BOASTS GRANITE COUNTERTOPS, A STYLISH TILE BACKSPLASH, SS APPLIANCES, AND UPGRADED CABINETRY. LOCATED OFF THE KITCHEN IS A CUSTOM PANTRY WITH ELFA SHELVING TO ENHANCE ORGANIZATION. THE FORMAL DR OVERLOOKS THE LR, WHICH IS HIGHLIGHTED BY A VAULTED CEILING AND SOLATUBES FOR EXTRA NATURAL LIGHT. ADDITIONALLY, A GAS FIREPLACE WITH A MANTLE ADDS WARMTH AND CHARACTER TO THE LIVING AREA. DOUBLE GLASS-PANELED DOORS OPEN TO A SUNROOM EXTENSION WITH TILE FLOORS, AND A SGD THAT LEADS OUT TO THE LANDSCAPED PAVER PATIO WITH A CHARMING PERGOLA, PROVIDING THE PERFECT SPOT FOR ENJOYING COFFEE OR AL FRESCO DINING. THE ML ALSO INCLUDES A PRIMARY SUITE WITH A TRAY CEILING AND AN ATTACHED PRIMARY BATH. THE PRIMARY BATH FEATURES A STAND-ALONE SHOWER AND A DUAL SINK VANITY WITH A GRANITE COUNTERTOP. TO MEET YOUR STORAGE NEEDS, THE PRIMARY SUITE ALSO BOASTS AN EXPANSIVE WALK-IN CLOSET. IN ADDITION, THERE IS A CONVENIENT LAUNDRY ROOM ON THE MAIN LEVEL WITH SIDE-BY-SIDE WASHER AND DRYER, ALONG WITH CABINETRY FOR ADDED STORAGE. ANOTHER BEDROOM ON THE MAIN LEVEL OFFERS NEUTRAL CARPETING, ADDITIONALLY THERE IS A SECOND FULL BATH W/ TILE FLOORS AND A TUB/SHOWER COMBO. AS YOU ASCEND TO THE UPPER LEVEL, YOU'LL DISCOVER AN ENCLOSED LOFT AREA WITH WINDOWS, PERFECT FOR WATCHING THE BIG GAME OR PROVIDING GUESTS WITH THEIR OWN PRIVATE SPACE. THE PROPERTY ALSO FEATURES A THIRD LARGE BEDROOM WITH ACCESS TO A FULL BATH AND TWO SPACIOUS WALK-IN STORAGE AREAS. THIS HOME IS TRULY A MUST-SEE, OFFERING A COMFORTABLE AND WELL-APPOINTED LIVING SPACE WITH VARIOUS AMENITIES TO ENJOY. SOME MAJOR UPDATES INCLUDE: REFRIGERATOR (APPROX 7 YRS OLD), HOT H2O HTR (2018), FURNACE(2019), ROOF (APPROX 3YRS OLD), DISHWASHER (APPROX 3YRS OLD) MICROWAVE (APPROX 1YR OLD)
Location
State VA
County Loudoun
Zoning PDAAAR
Rooms
Other Rooms Living Room, Dining Room, Primary Bedroom, Bedroom 2, Bedroom 3, Kitchen, Foyer, Study, Loft, Storage Room, Primary Bathroom, Full Bath
Main Level Bedrooms 2
Interior
Interior Features Built-Ins, Carpet, Ceiling Fan(s), Chair Railings, Combination Dining/Living, Crown Moldings, Curved Staircase, Dining Area, Entry Level Bedroom, Floor Plan - Open, Formal/Separate Dining Room, Kitchen - Eat-In, Kitchen - Gourmet, Kitchen - Table Space, Primary Bath(s), Recessed Lighting, Solar Tube(s), Tub Shower, Upgraded Countertops, Wainscotting, Walk-in Closet(s), Window Treatments, Wood Floors
Hot Water Natural Gas
Heating Forced Air
Cooling Ceiling Fan(s), Central A/C
Flooring Carpet, Ceramic Tile, Hardwood
Fireplaces Number 1
Fireplaces Type Mantel(s), Insert
Equipment Built-In Microwave, Dishwasher, Disposal, Dryer, Exhaust Fan, Extra Refrigerator/Freezer, Humidifier, Icemaker, Refrigerator, Stove, Washer, Water Heater
Fireplace Y
Appliance Built-In Microwave, Dishwasher, Disposal, Dryer, Exhaust Fan, Extra Refrigerator/Freezer, Humidifier, Icemaker, Refrigerator, Stove, Washer, Water Heater
Heat Source Natural Gas
Laundry Main Floor
Exterior
Exterior Feature Patio(s)
Parking Features Additional Storage Area, Garage - Front Entry, Garage Door Opener, Inside Access
Garage Spaces 1.0
Amenities Available Billiard Room, Club House, Common Grounds, Community Center, Dining Rooms, Exercise Room, Fax/Copying, Fitness Center, Gated Community, Hot tub, Jog/Walk Path, Meeting Room, Party Room, Pool - Indoor, Pool - Outdoor, Recreational Center, Retirement Community, Swimming Pool, Tennis Courts
Water Access N
Accessibility 32\"+ wide Doors, Accessible Switches/Outlets, Doors - Lever Handle(s), Grab Bars Mod, Level Entry - Main
Porch Patio(s)
Attached Garage 1
Total Parking Spaces 1
Garage Y
Building
Lot Description Landscaping
Story 2
Foundation Slab
Sewer Public Sewer
Water Public
Architectural Style Other
Level or Stories 2
Additional Building Above Grade, Below Grade
Structure Type 9'+ Ceilings,Dry Wall,High,Tray Ceilings,Vaulted Ceilings
New Construction N
Schools
Elementary Schools Steuart W. Weller
Middle Schools Belmont Ridge
High Schools Riverside
School District Loudoun County Public Schools
Others
HOA Fee Include Common Area Maintenance,Lawn Care Front,Lawn Care Rear,Lawn Care Side,Lawn Maintenance,Management,Pool(s),Recreation Facility,Security Gate,Snow Removal,Trash
Senior Community Yes
Age Restriction 55
Tax ID 058368430000
Ownership Fee Simple
SqFt Source Assessor
Security Features Security System,Smoke Detector
Special Listing Condition Standard
Read Less Info
Want to know what your home might be worth? Contact us for a FREE valuation!

Our team is ready to help you sell your home for the highest possible price ASAP

Bought with Irene M deLeon • Redfin Corporation
"My job is to find and attract mastery-based agents to the office, protect the culture, and make sure everyone is happy! "
GET MORE INFORMATION






