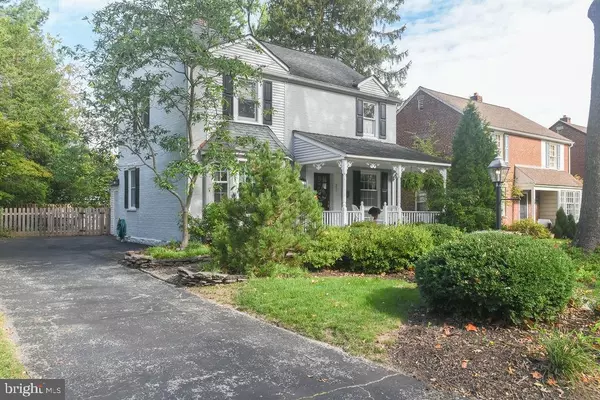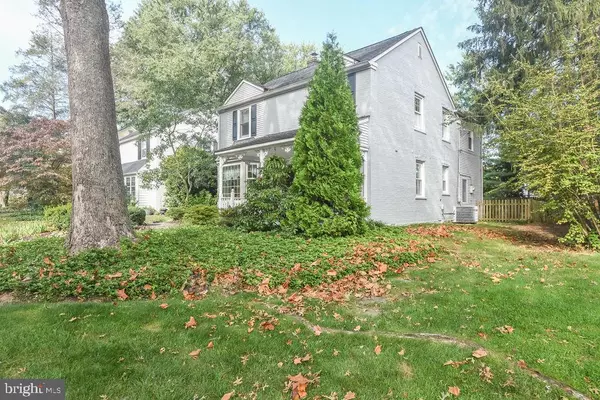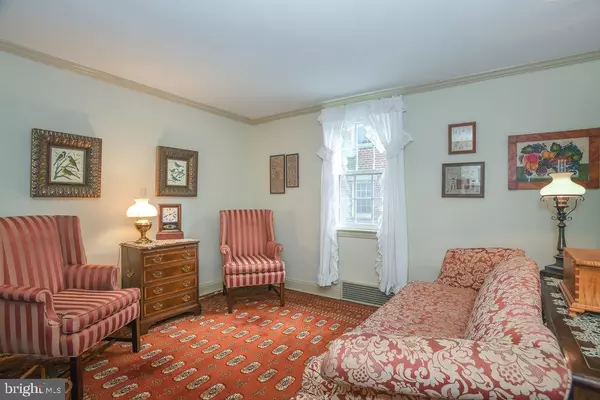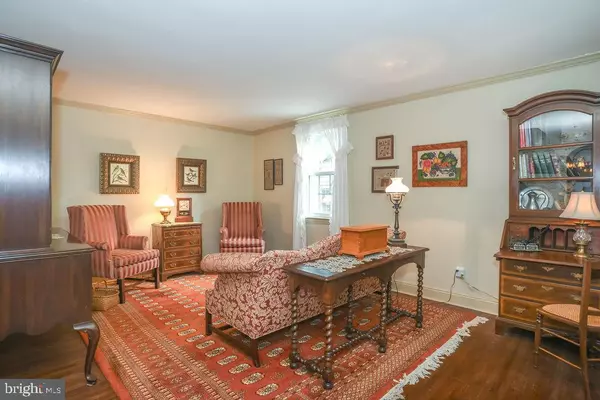$420,000
$423,000
0.7%For more information regarding the value of a property, please contact us for a free consultation.
4 Beds
2 Baths
1,800 SqFt
SOLD DATE : 12/14/2023
Key Details
Sold Price $420,000
Property Type Single Family Home
Sub Type Detached
Listing Status Sold
Purchase Type For Sale
Square Footage 1,800 sqft
Price per Sqft $233
Subdivision Deerhurst
MLS Listing ID DENC2050800
Sold Date 12/14/23
Style Colonial
Bedrooms 4
Full Baths 2
HOA Y/N N
Abv Grd Liv Area 1,800
Originating Board BRIGHT
Year Built 1945
Annual Tax Amount $2,451
Tax Year 2021
Lot Size 5,227 Sqft
Acres 0.12
Lot Dimensions 50.00 x 105.00
Property Description
Welcome to 37 York Rd in the beautiful neighborhood of Deerhurst. This lovely brick colonial offers the perfect blend of function and classic charm. The home features four bedrooms and two stylish full bathrooms. As you approach the house, you'll be greeted by an adorable front porch, perfect for enjoying your morning coffee or evening sunsets. Step inside to find hardwoood floors, a formal living room and formal dining room to provide elegant spaces for family gatherings. Next you will find the kitchen, complete with stainless appliances, and easy access to the main floor laundry and storage area. Rounding out the downstairs is a cozy family room, perfect for watching movies, playing games, and relaxing. Upstairs is the bright and comfortable Primary Suite, complete with attached Primary Bathroom. In addition are three more bedrooms, all with wood flooring, as well as another updated bathroom. There is also a very generous walk-in hall closet, perfect for all of your storage needs. Another great feature of this home is the gorgeous backyard, complete with deck, patio and fence. Lots of space for barbeques, gardening, and enjoying the outdoors. Located in North Wilmington near restaurants , shopping, schools and all major roadways. Don't miss an opportunity to make this your new home. Make an appointment for a tour today!
(Taxes are from 2021 because in 2022 the homeowner qualified for a senior discount. For accurate and up to date tax info, contact New Castle County)
Location
State DE
County New Castle
Area Brandywine (30901)
Zoning NC5
Rooms
Other Rooms Living Room, Dining Room, Primary Bedroom, Bedroom 2, Bedroom 3, Bedroom 4, Kitchen, Family Room, Primary Bathroom, Full Bath
Interior
Interior Features Attic, Carpet, Family Room Off Kitchen, Floor Plan - Traditional, Formal/Separate Dining Room, Kitchen - Galley, Primary Bath(s), Ceiling Fan(s), Wood Floors
Hot Water Natural Gas
Heating Central
Cooling Central A/C
Flooring Hardwood, Carpet, Tile/Brick
Equipment Built-In Microwave, Dishwasher, Disposal, Dryer, Oven/Range - Electric, Washer, Water Heater
Fireplace N
Window Features Double Hung,Energy Efficient,Insulated
Appliance Built-In Microwave, Dishwasher, Disposal, Dryer, Oven/Range - Electric, Washer, Water Heater
Heat Source Natural Gas
Laundry Main Floor
Exterior
Exterior Feature Deck(s), Patio(s), Porch(es)
Water Access N
Roof Type Shingle,Pitched
Accessibility None
Porch Deck(s), Patio(s), Porch(es)
Garage N
Building
Story 2
Foundation Other
Sewer Public Sewer
Water Public
Architectural Style Colonial
Level or Stories 2
Additional Building Above Grade, Below Grade
Structure Type Plaster Walls
New Construction N
Schools
Elementary Schools Lombardy
Middle Schools Springer
High Schools Brandywine
School District Brandywine
Others
Senior Community No
Tax ID 06-101.00-282
Ownership Fee Simple
SqFt Source Assessor
Acceptable Financing FHA, Cash, Conventional
Listing Terms FHA, Cash, Conventional
Financing FHA,Cash,Conventional
Special Listing Condition Standard
Read Less Info
Want to know what your home might be worth? Contact us for a FREE valuation!

Our team is ready to help you sell your home for the highest possible price ASAP

Bought with Meredith S Rosenthal • Long & Foster Real Estate, Inc.
GET MORE INFORMATION
Agent | License ID: 0225193218 - VA, 5003479 - MD
+1(703) 298-7037 | jason@jasonandbonnie.com






