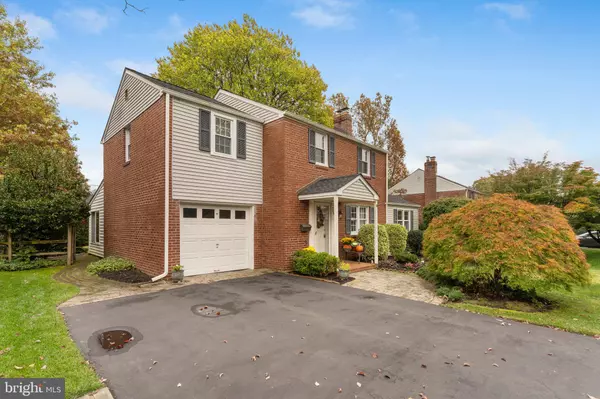$475,000
$475,000
For more information regarding the value of a property, please contact us for a free consultation.
3 Beds
2 Baths
1,690 SqFt
SOLD DATE : 12/14/2023
Key Details
Sold Price $475,000
Property Type Single Family Home
Sub Type Detached
Listing Status Sold
Purchase Type For Sale
Square Footage 1,690 sqft
Price per Sqft $281
Subdivision Sunnybrook
MLS Listing ID PAMC2087858
Sold Date 12/14/23
Style Colonial
Bedrooms 3
Full Baths 1
Half Baths 1
HOA Y/N N
Abv Grd Liv Area 1,690
Originating Board BRIGHT
Year Built 1950
Annual Tax Amount $7,274
Tax Year 2022
Lot Size 8,775 Sqft
Acres 0.2
Lot Dimensions 65.00 x 0.00
Property Description
Welcome to 506 W. Garden Road, offering you a rare opportunity to own a gorgeous brick Colonial home on one of the most picturesque streets in the highly desirable town of Oreland in the award-winning Springfield Township School District! This home is beaming with pride of ownership and offers 3 bedrooms, 1.5 bathrooms, 1,690 square feet of living space PLUS an enclosed porch, a finished basement, a one-car garage and a large fenced-in back yard! Step inside to discover all this home has to offer. A bright and cheery living room greets you with a gas brick fireplace, a coat closet, and a large window soaking in an abundance of natural light. Next, through the charming arched doorway, the dining room is the perfect space for hosting dinner parties with friends and family and enjoying casual meals. The dining room conveniently leads to the kitchen making entertaining a breeze. In the heart of the home, the kitchen is well equipped with gas cooking, a newer Bosch dishwasher, a refrigerator, stainless steel sink, a microwave, and gleaming hardwood floors. Bonus living space in the family room, highlighted by a gorgeous built-in bookcase, can be used as an extra space to relax, read, or spend time together. Toward the back of the home, rest and relax in the enclosed porch taking in the scenery of the backyard through the wall-to-wall windows. A powder room completes the first floor. Upstairs you'll find nice-sized bedrooms - all spacious and bright - that share a large hall bathroom with tile floors and a tub/shower combination. The primary suite boasts a walk-in closet and beautiful hardwood floors. Bedroom #2 has 2 walk-in closets, a ceiling fan and newer windows. Bedroom #3 also has a ceiling fan. The lower level offers a finished basement ideal for entertaining, a home gym, or additional living space. The utility area is spacious with plenty of room for storage and hosts the laundry area including the washer/dryer and laundry sink and a workshop area. The peaceful backyard is fully enclosed by a fence and features a patio overlooking the flat backyard perfect for pets and kids to enjoy. Get ready for your future gardening projects and outdoor fun as there's plenty of storage space in the shed for your gardening tools, bikes, and more! Additional features include: A long paved driveway for ample parking, newer roof, gutter guards, solid wood doors throughout, new windows throughout, and beautifully preserved hardwood floors beneath the carpet in all rooms. This home is ideally located near parks, train stations with access to Center City, golf courses, schools, restaurants, and major routes! Don't miss your chance to make this house your home today!
Location
State PA
County Montgomery
Area Springfield Twp (10652)
Zoning RES
Rooms
Other Rooms Living Room, Dining Room, Primary Bedroom, Bedroom 2, Bedroom 3, Kitchen, Family Room, Basement, Sun/Florida Room
Basement Full, Partially Finished
Interior
Interior Features Built-Ins, Carpet, Ceiling Fan(s), Floor Plan - Traditional, Tub Shower, Walk-in Closet(s), Wood Floors
Hot Water Natural Gas
Heating Forced Air
Cooling Central A/C
Flooring Hardwood, Carpet, Tile/Brick
Fireplaces Number 1
Fireplaces Type Gas/Propane, Brick
Equipment Dishwasher, Disposal, Dryer, Microwave, Oven/Range - Gas, Refrigerator, Washer
Fireplace Y
Appliance Dishwasher, Disposal, Dryer, Microwave, Oven/Range - Gas, Refrigerator, Washer
Heat Source Natural Gas
Laundry Basement
Exterior
Exterior Feature Patio(s), Enclosed, Porch(es)
Parking Features Garage - Front Entry
Garage Spaces 4.0
Fence Fully
Water Access N
Accessibility None
Porch Patio(s), Enclosed, Porch(es)
Attached Garage 1
Total Parking Spaces 4
Garage Y
Building
Story 2
Foundation Concrete Perimeter
Sewer Public Sewer
Water Public
Architectural Style Colonial
Level or Stories 2
Additional Building Above Grade, Below Grade
New Construction N
Schools
School District Springfield Township
Others
Senior Community No
Tax ID 52-00-06736-007
Ownership Fee Simple
SqFt Source Assessor
Special Listing Condition Standard
Read Less Info
Want to know what your home might be worth? Contact us for a FREE valuation!

Our team is ready to help you sell your home for the highest possible price ASAP

Bought with Jason Katz • Compass RE
GET MORE INFORMATION
Agent | License ID: 0225193218 - VA, 5003479 - MD
+1(703) 298-7037 | jason@jasonandbonnie.com






