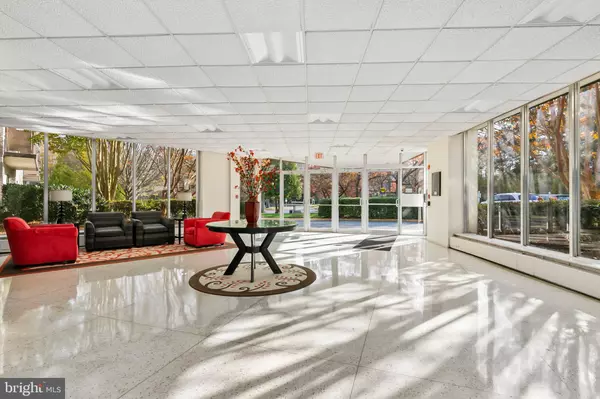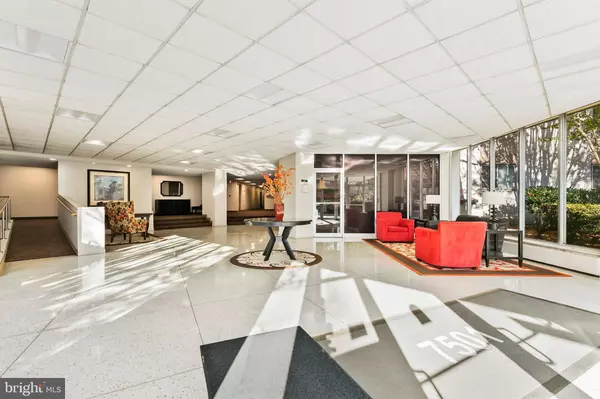$201,000
$195,000
3.1%For more information regarding the value of a property, please contact us for a free consultation.
1 Bed
1 Bath
624 SqFt
SOLD DATE : 12/13/2023
Key Details
Sold Price $201,000
Property Type Condo
Sub Type Condo/Co-op
Listing Status Sold
Purchase Type For Sale
Square Footage 624 sqft
Price per Sqft $322
Subdivision Lakeside Terrace
MLS Listing ID MDMC2112558
Sold Date 12/13/23
Style Other
Bedrooms 1
Full Baths 1
Condo Fees $366/mo
HOA Y/N N
Abv Grd Liv Area 624
Originating Board BRIGHT
Year Built 1960
Annual Tax Amount $2,468
Tax Year 2022
Property Description
***** OFFER DEADLINE - Monday, 11/13 at 5:00pm - Please see Disclosure Cover Letter for Offer Instructions*****
Location, location, location! Lowest all-inclusive condo fee in Bethesda at only $366.19/month!! Previously updated 1 bedroom, 1 bathroom, first floor condo, in a secure building, and located in Bethesda near Montgomery Mall with Ride On Bus Routes 42 & 47 right out front. This condo features newly installed luxury vinyl plank flooring in the living room, foyer and hall, updated electrical panel within the last 10 years, large living/dining room combo, large bedroom, and updated kitchen and bath. Condo fee includes a private lobby, onsite management, electricity, gas, water, outdoor pool & tennis courts. This quiet neighborhood is close to Cabin John Regional Park, Montgomery Mall and a short distance to hiking and biking paths. Easy access to 270 and 495 less than a mile. **Seller needs a home of choice contingency, but already has a couple places picked out to offer on. DON'T MISS THIS ONE!!
Location
State MD
County Montgomery
Zoning R30
Rooms
Main Level Bedrooms 1
Interior
Interior Features Combination Dining/Living, Elevator, Window Treatments, Floor Plan - Open, Floor Plan - Traditional
Hot Water Natural Gas
Heating Forced Air
Cooling Central A/C
Flooring Luxury Vinyl Plank, Carpet, Tile/Brick
Equipment Disposal, Exhaust Fan, Icemaker, Refrigerator, Stove, Dishwasher
Fireplace N
Appliance Disposal, Exhaust Fan, Icemaker, Refrigerator, Stove, Dishwasher
Heat Source Natural Gas
Laundry Common
Exterior
Amenities Available Common Grounds, Elevator, Exercise Room, Lake, Pool - Outdoor
Water Access N
Accessibility Elevator
Garage N
Building
Lot Description Backs to Trees
Story 1
Unit Features Garden 1 - 4 Floors
Sewer Public Sewer
Water Public
Architectural Style Other
Level or Stories 1
Additional Building Above Grade, Below Grade
New Construction N
Schools
Elementary Schools Ashburton
Middle Schools North Bethesda
High Schools Walter Johnson
School District Montgomery County Public Schools
Others
Pets Allowed Y
HOA Fee Include Air Conditioning,Common Area Maintenance,Electricity,Ext Bldg Maint,Gas,Heat,Lawn Maintenance,Management,Insurance,Pool(s),Sewer,Snow Removal,Trash,Water,Laundry
Senior Community No
Tax ID 161001593838
Ownership Condominium
Special Listing Condition Standard
Pets Allowed Case by Case Basis
Read Less Info
Want to know what your home might be worth? Contact us for a FREE valuation!

Our team is ready to help you sell your home for the highest possible price ASAP

Bought with Non Member • Non Subscribing Office
GET MORE INFORMATION
Agent | License ID: 0225193218 - VA, 5003479 - MD
+1(703) 298-7037 | jason@jasonandbonnie.com






