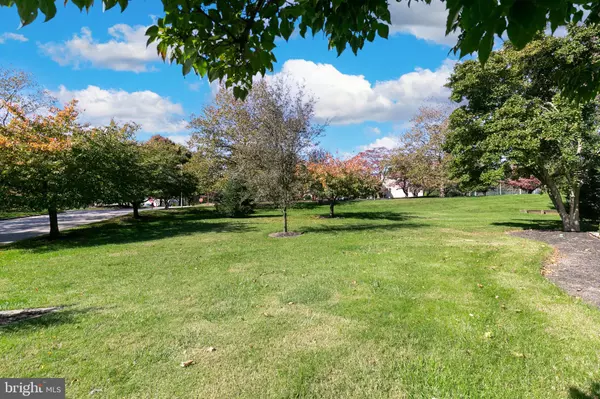$218,000
$214,000
1.9%For more information regarding the value of a property, please contact us for a free consultation.
2 Beds
2 Baths
1,442 SqFt
SOLD DATE : 12/11/2023
Key Details
Sold Price $218,000
Property Type Condo
Sub Type Condo/Co-op
Listing Status Sold
Purchase Type For Sale
Square Footage 1,442 sqft
Price per Sqft $151
Subdivision Centura
MLS Listing ID NJCD2057324
Sold Date 12/11/23
Style Spanish
Bedrooms 2
Full Baths 2
Condo Fees $809/mo
HOA Y/N N
Abv Grd Liv Area 1,442
Originating Board BRIGHT
Year Built 1980
Annual Tax Amount $3,942
Tax Year 2022
Lot Dimensions 0.00 x 0.00
Property Description
Completely updated 2 bedroom 2 full-bath condo in the highly sought after Cherry Hill community of Centura. Fully remodeled, this home has new, stylish white kitchen cabinets, quartz counter tops, new stainless-steel appliances, and laundry closet with washer and dryer included. Large living room with electric fireplace opens into dining room, with ample space for entertaining. Breakfast room, with beautiful exterior landscaped view, is a great place to start your day. Luxury vinyl plank floors throughout. Newer, fully tiled, custom designed bathrooms. Screened in patio. Recessed lighting throughout. Entire home has been freshly painted. New, energy efficient water heater and electrical upgrades. Underground parking with 2 designated spots and large, adjacent storage room. Ample open parking for guests with easy elevator access to this first floor home. In home intercom to admit guests and visitors into the building. HOA fee includes heat, water, pool, tennis court, exterior maintenance, snow removal, all landscaping and lawn care, twice weekly trash and recycling removal, and upkeep of resident shared spaces. Beautifully landscaped, quiet, gated resort-style community. There is NO Special Assessment on this unit. It has been paid in full.by previous owner.
Cherry Hill East living at its finest. Conveniently located just off 295, with quick access to all major highways, area shopping and the NJ Turnpike. Minutes from downtown Haddonfield. DO NOT miss out on this one! Schedule your appointment today.
Location
State NJ
County Camden
Area Cherry Hill Twp (20409)
Zoning RES
Rooms
Main Level Bedrooms 2
Interior
Interior Features Ceiling Fan(s), Dining Area, Primary Bath(s)
Hot Water Electric
Heating Forced Air
Cooling Central A/C, Ceiling Fan(s)
Flooring Luxury Vinyl Plank
Fireplaces Number 1
Fireplaces Type Electric, Free Standing
Equipment Built-In Microwave, Disposal, Dryer - Electric, Dryer - Front Loading, Oven/Range - Electric, Refrigerator, Washer
Fireplace Y
Appliance Built-In Microwave, Disposal, Dryer - Electric, Dryer - Front Loading, Oven/Range - Electric, Refrigerator, Washer
Heat Source Natural Gas
Exterior
Exterior Feature Patio(s), Screened
Parking Features Additional Storage Area, Basement Garage, Covered Parking, Garage Door Opener, Underground
Garage Spaces 5.0
Utilities Available Cable TV Available, Electric Available, Natural Gas Available, Phone, Phone Available, Sewer Available, Water Available
Amenities Available Club House, Elevator, Gated Community, Security, Tennis Courts
Water Access N
View Courtyard
Roof Type Shingle
Accessibility 2+ Access Exits
Porch Patio(s), Screened
Total Parking Spaces 5
Garage Y
Building
Story 1
Unit Features Mid-Rise 5 - 8 Floors
Sewer Public Sewer
Water Public
Architectural Style Spanish
Level or Stories 1
Additional Building Above Grade, Below Grade
New Construction N
Schools
High Schools Cherry Hil
School District Cherry Hill Township Public Schools
Others
Pets Allowed N
HOA Fee Include All Ground Fee,Common Area Maintenance,Ext Bldg Maint,Lawn Maintenance,Management,Pool(s),Security Gate,Snow Removal,Trash,Heat,Water
Senior Community No
Tax ID 09-00433 20-00001-C0161
Ownership Condominium
Security Features Security Gate,Intercom
Acceptable Financing Cash, Conventional
Listing Terms Cash, Conventional
Financing Cash,Conventional
Special Listing Condition Standard
Read Less Info
Want to know what your home might be worth? Contact us for a FREE valuation!

Our team is ready to help you sell your home for the highest possible price ASAP

Bought with Amy Robin Rossano • Better Homes and Gardens Real Estate Maturo
GET MORE INFORMATION
Agent | License ID: 0225193218 - VA, 5003479 - MD
+1(703) 298-7037 | jason@jasonandbonnie.com






