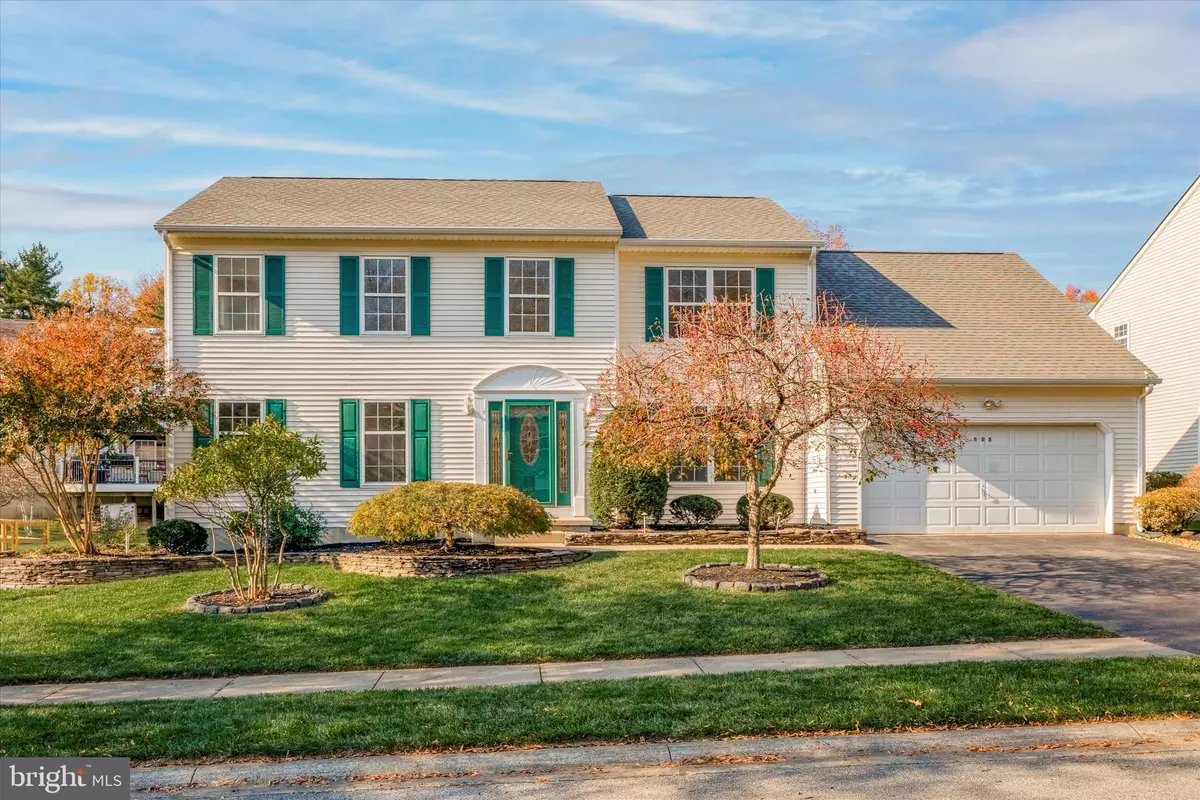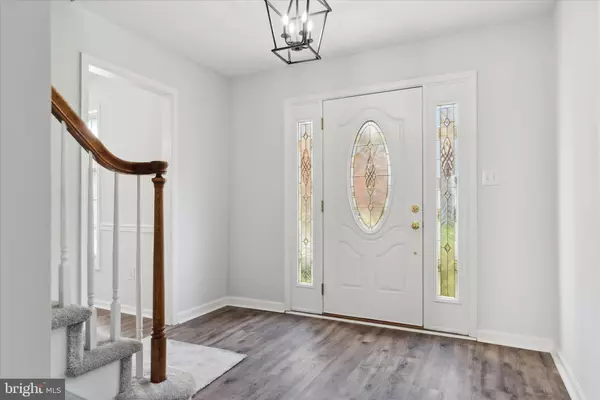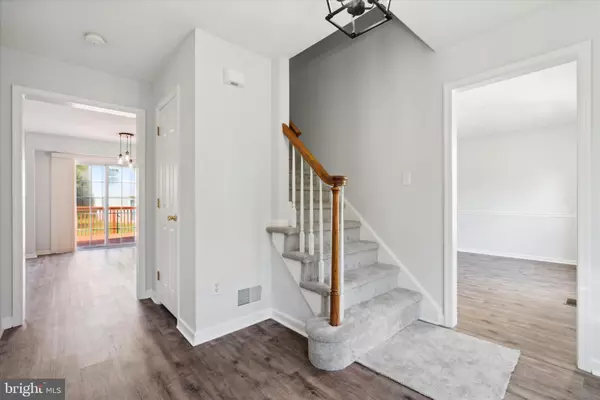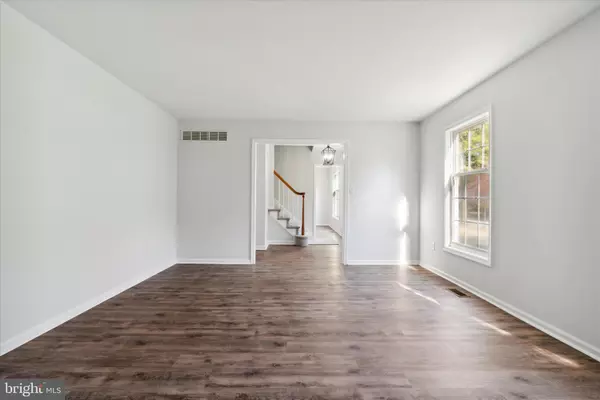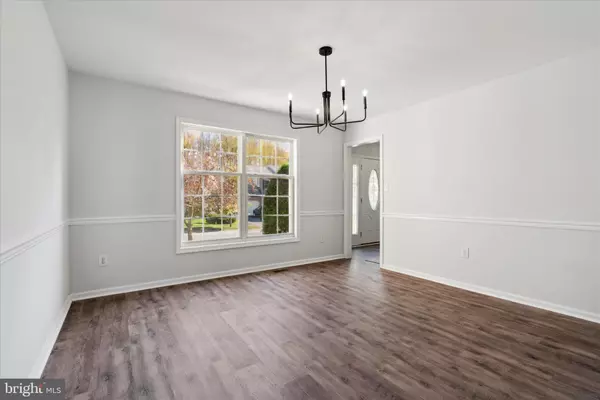$567,000
$565,000
0.4%For more information regarding the value of a property, please contact us for a free consultation.
5 Beds
3 Baths
2,775 SqFt
SOLD DATE : 12/08/2023
Key Details
Sold Price $567,000
Property Type Single Family Home
Sub Type Detached
Listing Status Sold
Purchase Type For Sale
Square Footage 2,775 sqft
Price per Sqft $204
Subdivision Ballymeade
MLS Listing ID DENC2052214
Sold Date 12/08/23
Style Colonial
Bedrooms 5
Full Baths 2
Half Baths 1
HOA Fees $22/ann
HOA Y/N Y
Abv Grd Liv Area 2,775
Originating Board BRIGHT
Year Built 1999
Annual Tax Amount $3,923
Tax Year 2022
Lot Size 8,276 Sqft
Acres 0.19
Lot Dimensions 95.00 x 92.00
Property Description
Welcome to this stunning 5-bedroom, 2.5-bathroom colonial nestled in the highly desirable Ballymeade development. As you approach this magnificent residence, you'll be immediately struck by its impressive stately appeal, thanks to the professional hardscaping and meticulously landscaped exterior.
Step inside to discover a home that has been thoughtfully updated and lovingly maintained. The first floor boasts new luxury vinyl plank flooring, creating a warm and inviting atmosphere and the brand new light fixtures adds a contemporary feel. The second floor is adorned with plush new carpeting, providing comfort and style in equal measure. The entire house has been freshly painted, offering a clean and modern backdrop for your personal touches.
The front living room is flooded with natural light through the two large windows. The dining room is large enough to host all your holiday get-togethers and dinner parties. The open-concept kitchen seamlessly flows into the family room, where a cozy gas fireplace invites you to unwind and create lasting memories. This is the perfect space for entertaining, as the open concepts makes socializing a breeze and the slider leads out to the spacious deck. You are sure to love the convenience of the main level laundry room. The main floor bedroom is a great space for guests or could be used as a well-appointed office, perfect for those who work from home or need a quiet space for studying.
The primary suite is a true retreat, complete with a generous walk-in closet and a luxurious 5-piece bathroom. This private oasis ensures that you have the perfect space to relax and rejuvenate after a long day. The hall bath has also gotten new luxury vinyl flooring and fresh paint. The remaining three bedrooms are generously sized and all have great closet space.
The finished basement offers additional living space, ideal for recreation, entertainment, or a home gym. The second finished basement space is large and could be used as a playroom, second office space, full gym or craft room. Keep your cars out of the snow and rain in the 2-car attached garage.
Don't miss the opportunity to make this exquisite colonial your forever home. With its blend of modern updates and classic charm, it's a property that's sure to delight at every turn. The location can't be beat and is close to everything – shopping, dining, entertainment and Lancashire elementary school is just across the street from the development. The walkable neighborhood also features its own park, tennis courts and small pond. This house will not last long, so make your appointment to see it today!
Location
State DE
County New Castle
Area Brandywine (30901)
Zoning NC6.5
Rooms
Basement Full, Fully Finished, Poured Concrete
Main Level Bedrooms 1
Interior
Hot Water Natural Gas
Heating Forced Air
Cooling Central A/C
Fireplaces Number 1
Fireplace Y
Heat Source Natural Gas
Exterior
Parking Features Garage - Front Entry
Garage Spaces 4.0
Water Access N
Roof Type Architectural Shingle,Asphalt
Accessibility None
Attached Garage 2
Total Parking Spaces 4
Garage Y
Building
Story 2
Foundation Concrete Perimeter
Sewer Public Sewer
Water Public
Architectural Style Colonial
Level or Stories 2
Additional Building Above Grade, Below Grade
New Construction N
Schools
Elementary Schools Lancashire
Middle Schools Talley
High Schools Concord
School District Brandywine
Others
Senior Community No
Tax ID 06-023.00-167
Ownership Fee Simple
SqFt Source Assessor
Acceptable Financing Cash, Conventional, FHA, VA
Listing Terms Cash, Conventional, FHA, VA
Financing Cash,Conventional,FHA,VA
Special Listing Condition Standard
Read Less Info
Want to know what your home might be worth? Contact us for a FREE valuation!

Our team is ready to help you sell your home for the highest possible price ASAP

Bought with Daniel Fish • Keller Williams Realty Wilmington
GET MORE INFORMATION
Agent | License ID: 0225193218 - VA, 5003479 - MD
+1(703) 298-7037 | jason@jasonandbonnie.com

