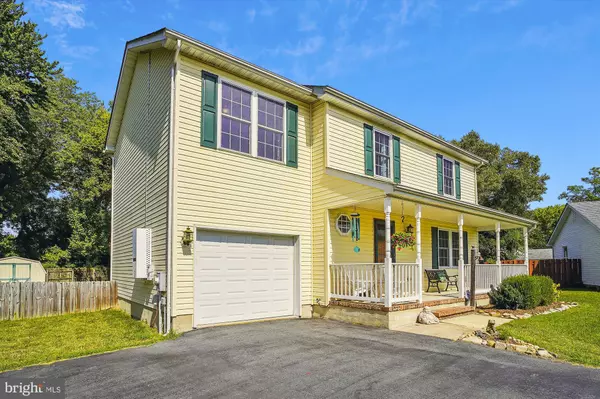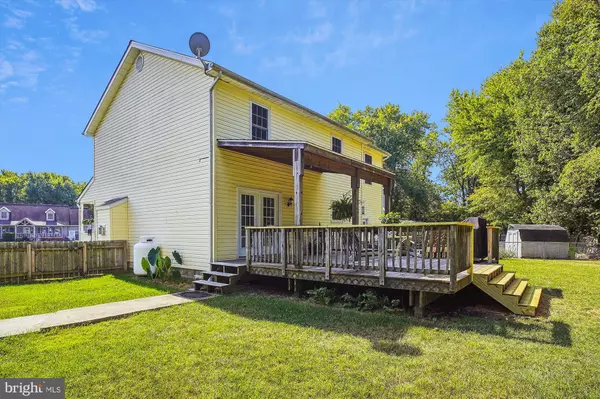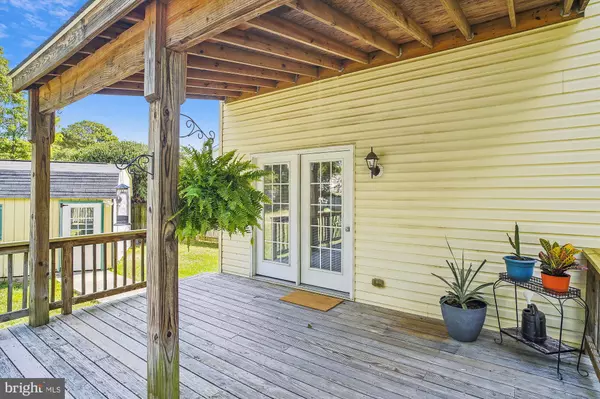$500,000
$500,000
For more information regarding the value of a property, please contact us for a free consultation.
3 Beds
3 Baths
2,144 SqFt
SOLD DATE : 12/08/2023
Key Details
Sold Price $500,000
Property Type Single Family Home
Sub Type Detached
Listing Status Sold
Purchase Type For Sale
Square Footage 2,144 sqft
Price per Sqft $233
Subdivision Chesapeake Court
MLS Listing ID MDQA2007460
Sold Date 12/08/23
Style Colonial
Bedrooms 3
Full Baths 2
Half Baths 1
HOA Y/N N
Abv Grd Liv Area 2,144
Originating Board BRIGHT
Year Built 2003
Annual Tax Amount $3,148
Tax Year 2022
Lot Size 0.349 Acres
Acres 0.35
Property Description
Come by this lovely, updated Colonial in sought after Stevensville! Located just a short distance from Historic Stevensville, parks and shopping on a cul-de-sac. This home has been updated over the last several years including a new roof, new windows & doors, updated kitchen, newer appliances and much more. This home features a large fenced in backyard with multiple outbuildings including a shed and detached garage. There are 3 generously sized bedrooms and a large upper level sitting room that could be used as a 4th bedroom, 2 full baths, 1/2 bath on the main level. The home offers real hardwood floors throughout the main level, stainless steel appliances, a large covered deck off the dining room, built in firepit in the back yard and much more! Living here you will enjoy all that Kent Island has to offer including easy access to shopping, restaurants, water access points, major highways and much more. This home is powered by Tesla Solar Panels. Solar Panels info is uploaded in Documents Tab. Call a Realtor today to schedule your private tour, this home is shown by appointment only.
Location
State MD
County Queen Annes
Zoning NC-8
Direction Southeast
Rooms
Other Rooms Living Room, Dining Room, Primary Bedroom, Bedroom 2, Bedroom 3, Kitchen, Family Room, Primary Bathroom, Full Bath, Half Bath
Interior
Interior Features Attic, Carpet, Ceiling Fan(s), Dining Area, Floor Plan - Traditional, Formal/Separate Dining Room, Kitchen - Country, Primary Bath(s), Stall Shower, Wood Floors
Hot Water Electric
Heating Heat Pump(s)
Cooling Central A/C, Ceiling Fan(s)
Flooring Carpet, Ceramic Tile, Hardwood
Fireplaces Number 1
Fireplaces Type Fireplace - Glass Doors, Gas/Propane
Equipment Built-In Microwave, Dishwasher, Dryer - Electric, Oven/Range - Electric, Refrigerator, Washer, Water Heater
Fireplace Y
Window Features Double Pane
Appliance Built-In Microwave, Dishwasher, Dryer - Electric, Oven/Range - Electric, Refrigerator, Washer, Water Heater
Heat Source Electric
Laundry Has Laundry, Main Floor, Dryer In Unit, Washer In Unit
Exterior
Exterior Feature Deck(s)
Parking Features Garage - Front Entry
Garage Spaces 5.0
Fence Wood, Rear, Privacy
Water Access N
Roof Type Architectural Shingle
Accessibility None
Porch Deck(s)
Attached Garage 1
Total Parking Spaces 5
Garage Y
Building
Story 2
Foundation Concrete Perimeter
Sewer Public Sewer
Water Public
Architectural Style Colonial
Level or Stories 2
Additional Building Above Grade, Below Grade
Structure Type Dry Wall
New Construction N
Schools
School District Queen Anne'S County Public Schools
Others
Senior Community No
Tax ID 1804106725
Ownership Fee Simple
SqFt Source Assessor
Acceptable Financing Cash, Bank Portfolio, Conventional, FHA, USDA, VA
Horse Property N
Listing Terms Cash, Bank Portfolio, Conventional, FHA, USDA, VA
Financing Cash,Bank Portfolio,Conventional,FHA,USDA,VA
Special Listing Condition Standard
Read Less Info
Want to know what your home might be worth? Contact us for a FREE valuation!

Our team is ready to help you sell your home for the highest possible price ASAP

Bought with Tammy L Dumenil • Keller Williams Flagship of Maryland
GET MORE INFORMATION
Agent | License ID: 0225193218 - VA, 5003479 - MD
+1(703) 298-7037 | jason@jasonandbonnie.com






