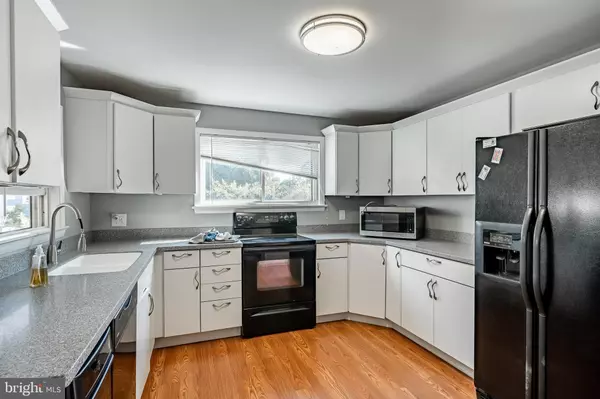$235,000
$239,900
2.0%For more information regarding the value of a property, please contact us for a free consultation.
3 Beds
1 Bath
1,620 SqFt
SOLD DATE : 12/07/2023
Key Details
Sold Price $235,000
Property Type Single Family Home
Sub Type Twin/Semi-Detached
Listing Status Sold
Purchase Type For Sale
Square Footage 1,620 sqft
Price per Sqft $145
Subdivision None Available
MLS Listing ID PACT2053096
Sold Date 12/07/23
Style Traditional
Bedrooms 3
Full Baths 1
HOA Y/N N
Abv Grd Liv Area 1,620
Originating Board BRIGHT
Year Built 1890
Annual Tax Amount $3,304
Tax Year 2023
Lot Size 3,870 Sqft
Acres 0.09
Lot Dimensions 0.00 x 0.00
Property Description
Welcome to this beautiful , well maintained semi-detached home nestled in the highly sought-after Owen J. Roberts School District. Offering three spacious bedrooms plus an finished attic, this residence is ready for you to move in and make it your own! The kitchen has undergone a recent stunning remodel, showcasing beautiful cabinetry with soft-close drawers and cabinets adorned with custom hardware. There's an abundance of counter space to cater to all your culinary needs, and a unique spiral staircase adds a delightful touch to access the second floor directly from the kitchen. Of course, there's also a standard staircase in the living room for convenience.
Tucked behind the kitchen is a remodeled laundry area, seamlessly blending modern functionality with classic charm. As you journey towards the front of the house, you'll traverse an ample dining room adorned with beautiful hardwood floors. Beyond lies the spacious living room, thoughtfully updated to offer a cozy ambiance with a gas fireplace framed by a stunning new surround. Throughout the home, you'll find ceiling fans providing comfort and a built-in air conditioning unit in the living room for those warm days. Remarkably, this abode defies the typical storage constraints of older homes, providing ample closet space throughout.
Ascending yet another flight of stairs, you'll discover the versatile 'bonus room,' currently serving as convenient storage and previously utilized as a fourth bedroom. Replacement windows, numbering 22 in total, grace every corner of this home, inviting an abundance of natural light to fill the spaces. Step outside to the fully fenced yard, complete with a shed, front porch, side porch, and rear concrete patio—ideal for al fresco entertaining. Situated in a tranquil neighborhood yet conveniently close to local stores, restaurants, and major highways, this residence epitomizes ideal suburban living. Don't miss the chance to witness the beauty of this home before it finds its fortunate new owner!
Location
State PA
County Chester
Area North Coventry Twp (10317)
Zoning RESIDENTIAL
Rooms
Basement Full
Interior
Hot Water Electric
Heating Hot Water
Cooling None
Fireplace N
Heat Source Oil
Exterior
Water Access N
Accessibility None
Garage N
Building
Story 2
Foundation Concrete Perimeter
Sewer Public Sewer
Water Public
Architectural Style Traditional
Level or Stories 2
Additional Building Above Grade, Below Grade
New Construction N
Schools
School District Owen J Roberts
Others
Senior Community No
Tax ID 17-03C-0103
Ownership Fee Simple
SqFt Source Assessor
Acceptable Financing Conventional, FHA, Seller Financing
Listing Terms Conventional, FHA, Seller Financing
Financing Conventional,FHA,Seller Financing
Special Listing Condition Standard
Read Less Info
Want to know what your home might be worth? Contact us for a FREE valuation!

Our team is ready to help you sell your home for the highest possible price ASAP

Bought with Timothy Francis Sees Jr. • RE/MAX Main Line-West Chester
GET MORE INFORMATION
Agent | License ID: 0225193218 - VA, 5003479 - MD
+1(703) 298-7037 | jason@jasonandbonnie.com






