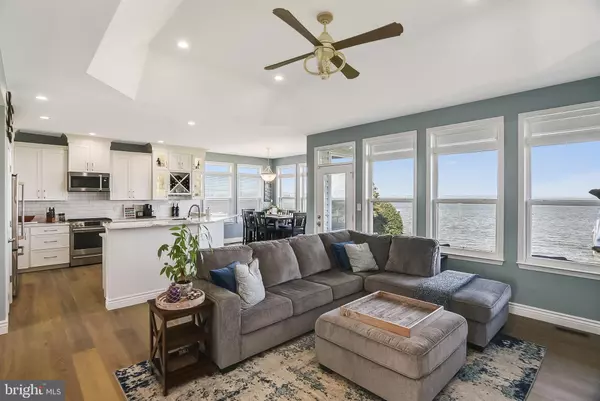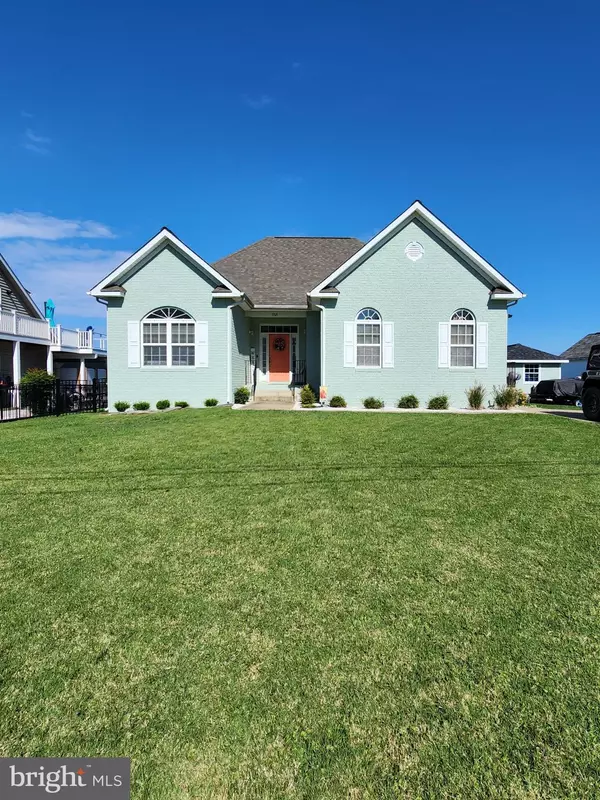$690,000
$675,000
2.2%For more information regarding the value of a property, please contact us for a free consultation.
2 Beds
2 Baths
1,482 SqFt
SOLD DATE : 12/07/2023
Key Details
Sold Price $690,000
Property Type Single Family Home
Sub Type Detached
Listing Status Sold
Purchase Type For Sale
Square Footage 1,482 sqft
Price per Sqft $465
Subdivision Bluff Point
MLS Listing ID VAWE2005572
Sold Date 12/07/23
Style Ranch/Rambler
Bedrooms 2
Full Baths 2
HOA Y/N N
Abv Grd Liv Area 1,482
Originating Board BRIGHT
Year Built 2006
Annual Tax Amount $4,767
Tax Year 2017
Lot Size 0.275 Acres
Acres 0.28
Property Description
Coming soon! Waterfront home in the Town of Colonial Beach - private pier/with lift! If you are looking for WOW, you have found it! Breathtaking views of the Potomac River! This home was meticulously renovated and updated. The final result is stunning! Step inside the front door of this brick front beach home and you'll instantly be drawn to the amazing view through the windows that extend all the way across the back of the house. The home's floor plan is perfect for entertaining. You'll spend evenings sitting by the cozy gas fireplace and you'll appreciate all of the extra details - like the shiplap wall and built-ins to display all of your treasures. The living room has been painted with a beautiful coastal color and is open to the impressive kitchen. You'll love the beautiful white KITH cabinetry with under cabinet lighting and GE Cafe stainless steel appliances, including a dual fuel range. There are even wine racks/storage and a beverage cooler for when it is 5 o'clock somewhere! The gleaming quartz countertops and the Karran undermount quartz sink are amazing. . No detail has been forgotten - dimmable under cabinet lighting, the kitchen recessed led lighting, and enjoy a quiet meal in the dining area. The gorgeous Cali Bamboo GeoWood flooring extends all through the house and ties all of the areas together nicely. The primary bedroom suite is incredible - waterfront views, tray ceiling, calming paint colors and a private bathroom. The primary bathroom has a large soaking tub to relax your cares away at the end of the day as well as a separate shower. There are dual vanities, so no worries when it comes to sharing this bathroom with your significant other. The primary bath also has access to a large closet for your wardrobe. The ample sized second bedroom is on the opposite side of the home which adds lots of privacy for you and your guests. This bedroom has a cathedral ceiling and a great closet organization system. For those who work from home, there an office space, which is currently being used as a third bedroom. The newly added tankless water heater is located in the utility room at the end of the home. Now to the best part...the outdoors! The back porch is a fantastic place to take in those river views! The backyard is fully fenced, but does not obstruct the scenery and contains a 10X16 shed to store all of your beach needs. Your furry friends will be safe there too! The shoreline has riprap to protect from erosion and the piece de resistance is the incredible newly built dock/pier with 10,000lb boat lift (currently set up for jet skis, but can easily be changed to fit your boat). All renovations/updates, as well as pier/dock construction took place in 2021. Enjoy sunny, fun-filled days at your new riverfront paradise. The Town of Colonial Beach is a golf cart community with restaurants, music, local vendor shops, a public beach, and lots of community events. There is a golf cart path enabling you to drive your golf cart from the house down to the beach, ice cream shops, or to have dinner and listen to local music. No need to get in your car! This home has everything that you have been dreaming of... Descriptions don't even do this place justice. There are so many little details that make this home perfect and one of a kind... Schedule your showing today.
Location
State VA
County Westmoreland
Zoning R-1
Rooms
Other Rooms Living Room, Primary Bedroom, Bedroom 2, Kitchen, Foyer, Office, Utility Room, Primary Bathroom, Full Bath
Main Level Bedrooms 2
Interior
Interior Features Built-Ins, Ceiling Fan(s), Combination Kitchen/Living, Dining Area, Entry Level Bedroom, Floor Plan - Open, Kitchen - Gourmet, Kitchen - Island, Pantry, Primary Bath(s), Soaking Tub, Stall Shower, Tub Shower, Upgraded Countertops, Walk-in Closet(s)
Hot Water Propane, Tankless
Heating Heat Pump(s)
Cooling Heat Pump(s)
Flooring Luxury Vinyl Plank
Fireplaces Number 1
Fireplaces Type Gas/Propane
Equipment Built-In Microwave, Built-In Range, Dishwasher, Disposal, Dryer - Electric, Dryer - Front Loading, Stainless Steel Appliances, Washer - Front Loading, Water Heater - Tankless
Fireplace Y
Window Features Transom
Appliance Built-In Microwave, Built-In Range, Dishwasher, Disposal, Dryer - Electric, Dryer - Front Loading, Stainless Steel Appliances, Washer - Front Loading, Water Heater - Tankless
Heat Source Electric
Laundry Main Floor
Exterior
Exterior Feature Porch(es)
Fence Rear
Waterfront Description Rip-Rap
Water Access Y
Water Access Desc Fishing Allowed,Canoe/Kayak,Boat - Powered,Swimming Allowed,Waterski/Wakeboard
View River
Roof Type Shingle
Street Surface Paved
Accessibility None
Porch Porch(es)
Garage N
Building
Lot Description Landscaping, Rip-Rapped
Story 1
Foundation Crawl Space
Sewer Public Sewer
Water Public
Architectural Style Ranch/Rambler
Level or Stories 1
Additional Building Above Grade, Below Grade
Structure Type Dry Wall
New Construction N
Schools
School District Colonial Beach Public Schools
Others
Senior Community No
Tax ID 3A4 2 3 6
Ownership Fee Simple
SqFt Source Estimated
Acceptable Financing Cash, Conventional, FHA, VA
Horse Property N
Listing Terms Cash, Conventional, FHA, VA
Financing Cash,Conventional,FHA,VA
Special Listing Condition Standard
Read Less Info
Want to know what your home might be worth? Contact us for a FREE valuation!

Our team is ready to help you sell your home for the highest possible price ASAP

Bought with Kathy M Dove • Keller Williams Fairfax Gateway
GET MORE INFORMATION
Agent | License ID: 0225193218 - VA, 5003479 - MD
+1(703) 298-7037 | jason@jasonandbonnie.com






