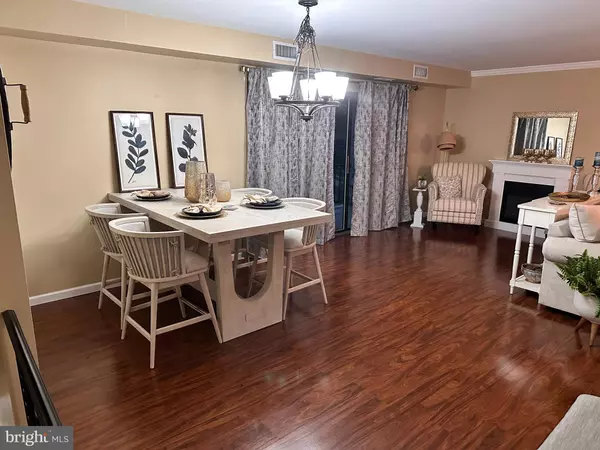$233,000
$224,900
3.6%For more information regarding the value of a property, please contact us for a free consultation.
2 Beds
2 Baths
1,248 SqFt
SOLD DATE : 11/30/2023
Key Details
Sold Price $233,000
Property Type Single Family Home
Sub Type Unit/Flat/Apartment
Listing Status Sold
Purchase Type For Sale
Square Footage 1,248 sqft
Price per Sqft $186
Subdivision Valleybrook Estates
MLS Listing ID PALA2041810
Sold Date 11/30/23
Style Traditional
Bedrooms 2
Full Baths 2
HOA Fees $252/mo
HOA Y/N Y
Abv Grd Liv Area 1,248
Originating Board BRIGHT
Year Built 1974
Annual Tax Amount $2,629
Tax Year 2023
Lot Dimensions 0.00 x 0.00
Property Description
This beautiful two (2) bedroom, two (2) bath second-floor condo in Valleybrook Estates is absolutely move-in ready! The home was remodeled a couple years ago and has an open floor plan. The updates include laminate flooring, and crown molding throughout the home.
The stainless-steel gas range and dishwasher stand out next within the white cabinetry and Corian countertops. The master bedroom is large with an updated walk-in closet. The property has a great balcony view , and Valleybrook has great walking trails, shops and restaurants nearby.
Enjoy easy care living with Mow/Snow, Pool, water, gas for stove and trash included.
Unit must be owner-occupied.
Location
State PA
County Lancaster
Area Manheim Twp (10539)
Zoning RESIDENTIAL
Rooms
Other Rooms Living Room, Dining Room, Primary Bedroom, Bedroom 2, Kitchen, Primary Bathroom, Full Bath
Main Level Bedrooms 2
Interior
Interior Features Built-Ins, Ceiling Fan(s), Dining Area, Primary Bath(s), Stall Shower, Tub Shower, Walk-in Closet(s)
Hot Water Natural Gas
Heating Forced Air
Cooling Central A/C
Flooring Laminate Plank
Equipment Dryer, Refrigerator, Washer, Dishwasher, Disposal
Furnishings No
Fireplace N
Appliance Dryer, Refrigerator, Washer, Dishwasher, Disposal
Heat Source Natural Gas
Laundry Washer In Unit, Dryer In Unit
Exterior
Exterior Feature Balcony
Amenities Available Club House, Pool - Outdoor, Other
Water Access N
Roof Type Shingle,Composite
Accessibility None
Porch Balcony
Garage N
Building
Story 1
Unit Features Garden 1 - 4 Floors
Foundation Slab
Sewer Public Sewer
Water Public
Architectural Style Traditional
Level or Stories 1
Additional Building Above Grade, Below Grade
Structure Type Dry Wall
New Construction N
Schools
School District Manheim Township
Others
Pets Allowed Y
HOA Fee Include Ext Bldg Maint,Lawn Maintenance,Snow Removal,Trash,Water,Common Area Maintenance
Senior Community No
Tax ID 390-23853-1-0314
Ownership Condominium
Acceptable Financing Cash, Conventional
Listing Terms Cash, Conventional
Financing Cash,Conventional
Special Listing Condition Standard
Pets Allowed Cats OK, Dogs OK, Number Limit, Size/Weight Restriction
Read Less Info
Want to know what your home might be worth? Contact us for a FREE valuation!

Our team is ready to help you sell your home for the highest possible price ASAP

Bought with Jason S. Burkholder • Welcome Home Real Estate
"My job is to find and attract mastery-based agents to the office, protect the culture, and make sure everyone is happy! "
GET MORE INFORMATION






