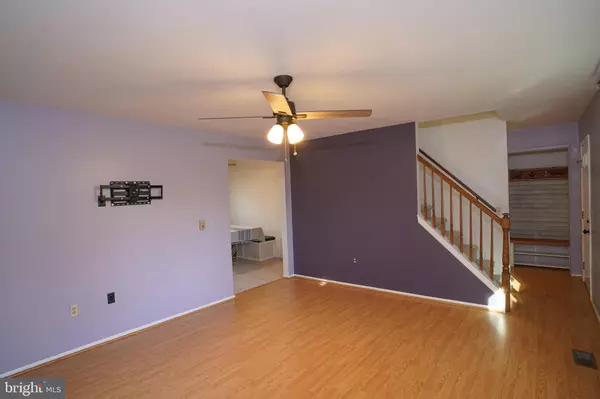$380,000
$359,000
5.8%For more information regarding the value of a property, please contact us for a free consultation.
3 Beds
2 Baths
1,126 SqFt
SOLD DATE : 12/05/2023
Key Details
Sold Price $380,000
Property Type Single Family Home
Sub Type Detached
Listing Status Sold
Purchase Type For Sale
Square Footage 1,126 sqft
Price per Sqft $337
Subdivision Bayville - Holly Park
MLS Listing ID NJOC2021828
Sold Date 12/05/23
Style Cape Cod
Bedrooms 3
Full Baths 2
HOA Y/N N
Abv Grd Liv Area 1,126
Originating Board BRIGHT
Year Built 1985
Annual Tax Amount $4,114
Tax Year 2022
Lot Dimensions 75.00 x 182.00
Property Description
Welcome to this beautiful Cape Cod home Located on a quiet street, this charming residence offers the perfect blend of tranquility and convenience. Situated on a spacious lot on the water, it provides a unique experience.
This move-in-ready house features three bedrooms and two full baths, offering ample space for comfortable living. The interior boasts a delightful eat-in kitchen, complemented by central air conditioning for your utmost comfort. The kitchen and dining area seamlessly flow onto the oversized deck, providing a perfect spot to relax and enjoy the natural views of Potter's Creek.
The first floor comprises a generously sized living room, an inviting eat-in kitchen, a bedroom, and a full bath. Upstairs, you'll find two more bedrooms and another full bath.
Additionally, this home presents a full walkout basement with high ceilings, offering endless possibilities for creative usage. Whether you envision a home office, a gym, or a recreational space, this area provides the canvas for your imagination. The basement also houses the above-ground oil tank.
The property's location is truly exceptional, with close proximity to the Open Bay and the Garden State Parkway, making your commute and access to recreational activities incredibly convenient.
This is a unique opportunity to call this charming Cape Cod residence your home. Don't miss out—schedule your appointment today to explore the endless potential and undeniable charm of this beautiful house!
Location
State NJ
County Ocean
Area Berkeley Twp (21506)
Zoning R100
Rooms
Basement Unfinished, Walkout Level
Main Level Bedrooms 1
Interior
Interior Features Carpet, Combination Kitchen/Dining, Kitchen - Eat-In, Wood Floors
Hot Water Electric
Heating Baseboard - Hot Water
Cooling Central A/C
Flooring Carpet, Wood
Equipment Microwave, Refrigerator, Washer, Dryer, Oven/Range - Electric, Dishwasher
Fireplace N
Appliance Microwave, Refrigerator, Washer, Dryer, Oven/Range - Electric, Dishwasher
Heat Source Oil
Laundry Basement
Exterior
Exterior Feature Deck(s)
Water Access Y
View Water
Roof Type Shingle
Accessibility None
Porch Deck(s)
Garage N
Building
Story 2
Foundation Concrete Perimeter
Sewer Public Sewer
Water Public
Architectural Style Cape Cod
Level or Stories 2
Additional Building Above Grade, Below Grade
New Construction N
Others
Senior Community No
Tax ID 06-01372-00013
Ownership Other
Acceptable Financing Cash, Conventional, FHA
Listing Terms Cash, Conventional, FHA
Financing Cash,Conventional,FHA
Special Listing Condition Standard
Read Less Info
Want to know what your home might be worth? Contact us for a FREE valuation!

Our team is ready to help you sell your home for the highest possible price ASAP

Bought with Melanie Shimak • RE/MAX New Beginnings Realty
GET MORE INFORMATION
Agent | License ID: 0225193218 - VA, 5003479 - MD
+1(703) 298-7037 | jason@jasonandbonnie.com






