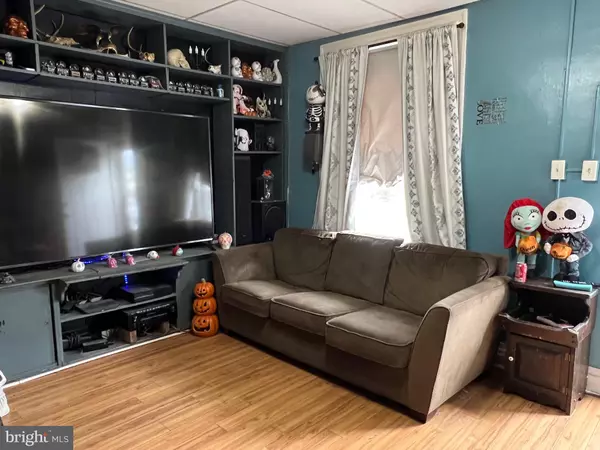$139,000
$139,000
For more information regarding the value of a property, please contact us for a free consultation.
4 Beds
1 Bath
1,448 SqFt
SOLD DATE : 12/04/2023
Key Details
Sold Price $139,000
Property Type Single Family Home
Sub Type Detached
Listing Status Sold
Purchase Type For Sale
Square Footage 1,448 sqft
Price per Sqft $95
Subdivision 9Th Ward
MLS Listing ID PALN2011968
Sold Date 12/04/23
Style Traditional
Bedrooms 4
Full Baths 1
HOA Y/N N
Abv Grd Liv Area 1,448
Originating Board BRIGHT
Year Built 1900
Annual Tax Amount $1,639
Tax Year 2022
Lot Size 1,307 Sqft
Acres 0.03
Property Description
Traditional 3 story row home features 4 bedrooms and 1 full bath and a ton of updating throughout from literally ceiling to floor. Living room entry opens to dining room to galley style kitchen with two runs of cabinets and counters, built in dishwasher and sink on one side stove and fridge on the opposite and cabinets everywhere with updated flooring, too. Access to fully fenced in back yard with newer deck and steps to yard space and storage shed or use the side gate to access shared breezeway or BILCO entrance to the basement. Second floor features 1 full, tub shower bath - checkout the ceiling fan/light and blue tooth speaker, too, 2 bedrooms and third floor features 2 bedrooms all rooms have updated wood laminate flooring, newer roof, updated mechanicals, electric panel and service line, Basement is full concrete with washer and dryer, current dryer is electric but access to natural gas hookup available. Appliances convey. Conveniently located to entertainment, shopping and conveniences. Seller has found their next home and motivated to sell. Need help with closing costs Seller will assist with closing costs up to the amount approved by the lender with any acceptable offer. Call today for your private showing.
Location
State PA
County Lebanon
Area Lebanon City (13201)
Zoning RESIDENTIAL
Rooms
Basement Poured Concrete, Outside Entrance
Interior
Interior Features Built-Ins, Carpet, Ceiling Fan(s), Combination Dining/Living, Combination Kitchen/Dining, Floor Plan - Traditional, Kitchen - Galley, Tub Shower, Wood Floors
Hot Water Natural Gas
Heating Forced Air
Cooling Window Unit(s)
Flooring Engineered Wood, Laminated, Laminate Plank, Carpet
Equipment Built-In Range, Dishwasher, Dryer - Electric, Microwave, Freezer, Extra Refrigerator/Freezer, Oven/Range - Electric, Refrigerator, Stove, Washer
Fireplace N
Appliance Built-In Range, Dishwasher, Dryer - Electric, Microwave, Freezer, Extra Refrigerator/Freezer, Oven/Range - Electric, Refrigerator, Stove, Washer
Heat Source Natural Gas
Laundry Basement
Exterior
Exterior Feature Deck(s), Porch(es)
Utilities Available Cable TV, Electric Available, Natural Gas Available, Phone
Water Access N
Roof Type Shingle
Accessibility None
Porch Deck(s), Porch(es)
Garage N
Building
Story 3
Foundation Concrete Perimeter
Sewer Public Sewer
Water Public
Architectural Style Traditional
Level or Stories 3
Additional Building Above Grade, Below Grade
New Construction N
Schools
Middle Schools Lebanon
High Schools Lebanon
School District Lebanon
Others
Senior Community No
Tax ID 09-2344036-372264-0000
Ownership Fee Simple
SqFt Source Assessor
Acceptable Financing Cash, Conventional, FHA, VA
Listing Terms Cash, Conventional, FHA, VA
Financing Cash,Conventional,FHA,VA
Special Listing Condition Standard
Read Less Info
Want to know what your home might be worth? Contact us for a FREE valuation!

Our team is ready to help you sell your home for the highest possible price ASAP

Bought with Melissa MacBride • Howard Hanna Krall Real Estate
GET MORE INFORMATION
Agent | License ID: 0225193218 - VA, 5003479 - MD
+1(703) 298-7037 | jason@jasonandbonnie.com






