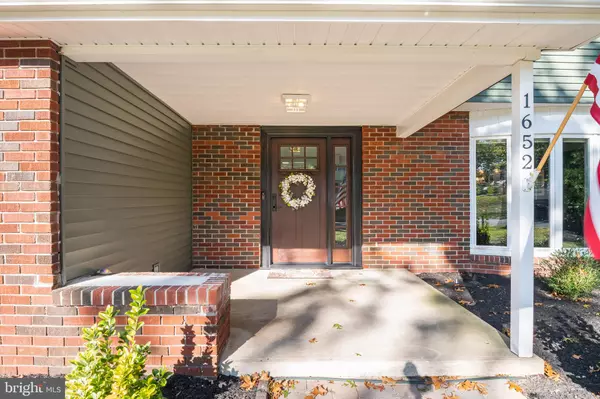$414,900
$414,900
For more information regarding the value of a property, please contact us for a free consultation.
4 Beds
3 Baths
2,256 SqFt
SOLD DATE : 12/01/2023
Key Details
Sold Price $414,900
Property Type Single Family Home
Sub Type Detached
Listing Status Sold
Purchase Type For Sale
Square Footage 2,256 sqft
Price per Sqft $183
Subdivision Vineland East
MLS Listing ID NJCB2014856
Sold Date 12/01/23
Style Traditional
Bedrooms 4
Full Baths 2
Half Baths 1
HOA Y/N N
Abv Grd Liv Area 2,256
Originating Board BRIGHT
Year Built 1968
Annual Tax Amount $6,048
Tax Year 2022
Lot Size 0.335 Acres
Acres 0.34
Lot Dimensions 105.00 x 139.00
Property Description
Welcome to this stunning home that offers the perfect blend of elegance and comfort. Nestled on a private corner lot in a desirable East Vineland, this home boasts an array of fantastic features that are sure to impress. As you step inside, you'll be greeted by a beautifully designed eat-in kitchen. The kitchen features gleaming stainless steel appliances, a stylish tile backsplash, and easy-to-maintain tile flooring. With a double sink, a spacious pantry closet, and exquisite crown molding, this kitchen is both functional and aesthetically pleasing. Adjacent to the kitchen is a charming dining room adorned with elegant box molding and gorgeous hardwood flooring. The living room also boasts hardwood flooring and exquisite crown molding, creating a welcoming space for entertaining guests. For cozy family gatherings, the family room is the perfect spot. Warm up by the wood-burning fireplace and enjoy the comfort of plush carpet flooring. A ceiling fan and crown molding add the finishing touches to this inviting space. You will also find a half bath and a spacious laundry room on the first floor. Upstairs, you'll find the master bedroom that exudes sophistication with its stunning stone accent wall, hardwood flooring, and a spacious walk-in closet. The attached master bathroom has been recently remodeled with tiled flooring and a shower surround that radiates modern luxury. Additional bedrooms upstairs are spacious and well-appointed, each featuring ceiling fans for added comfort. The hallway bathroom features tile flooring, a double vanity, and a tile shower surround ensuring convenience for all. The partially finished basement offers flexibility for various uses, whether it's a home office, gym, or recreation area. Outside, the home boasts a partial brick front and a covered front porch, creating a charming first impression. The rear-covered patio features a stamped concrete floor and overlooks a private rear yard with an aluminum fence that includes a 10-foot gate and two 5-foot gates. You'll also find a 24-foot above-ground pool and an attached 16x20 maintenance-free Trex deck, making it the perfect oasis for relaxation and entertainment. The extensive hardscape and paver walkways add to the appeal. Additional amenities include a side entry garage with an auto door opener, an insulated door, and a Marley fan-forced electric garage heater. The natural gas heater boasts a new motor and blower, ensuring your comfort year-round. Enjoy the convenience of natural gas hot water, as well as public water and sewer.
Recent updates include Kichler LED landscape lighting, Provia doors with a tri-lock security feature, a new roof, and interior LED lighting. Plus, an 8-zone underground sprinkler system keeps your lawn looking lush and green. This home is conveniently accessible to Routes 55, 40, and all shore points.
Location
State NJ
County Cumberland
Area Vineland City (20614)
Zoning RES
Direction East
Rooms
Other Rooms Living Room, Dining Room, Primary Bedroom, Bedroom 2, Bedroom 3, Bedroom 4, Kitchen, Family Room, Basement, Laundry
Basement Partially Finished
Interior
Interior Features Attic, Carpet, Ceiling Fan(s), Crown Moldings, Formal/Separate Dining Room, Kitchen - Eat-In
Hot Water Natural Gas
Heating Forced Air
Cooling Central A/C, Ceiling Fan(s)
Flooring Hardwood, Carpet
Fireplaces Number 1
Fireplaces Type Wood
Equipment Refrigerator, Oven/Range - Gas, Dishwasher, Range Hood, Washer, Dryer
Fireplace Y
Window Features Double Hung,Insulated
Appliance Refrigerator, Oven/Range - Gas, Dishwasher, Range Hood, Washer, Dryer
Heat Source Natural Gas
Laundry Main Floor
Exterior
Exterior Feature Patio(s), Porch(es), Deck(s)
Parking Features Garage - Side Entry
Garage Spaces 3.0
Fence Aluminum
Pool Above Ground
Utilities Available Cable TV
Water Access N
Roof Type Pitched
Street Surface Paved
Accessibility None
Porch Patio(s), Porch(es), Deck(s)
Attached Garage 1
Total Parking Spaces 3
Garage Y
Building
Lot Description Backs to Trees, Corner, Front Yard, Rear Yard
Story 2
Foundation Block
Sewer Public Sewer
Water Public
Architectural Style Traditional
Level or Stories 2
Additional Building Above Grade
Structure Type Dry Wall
New Construction N
Schools
School District City Of Vineland Board Of Education
Others
Senior Community No
Tax ID 14-05218-00008
Ownership Fee Simple
SqFt Source Assessor
Security Features Security System
Acceptable Financing Cash, Conventional, FHA, VA
Listing Terms Cash, Conventional, FHA, VA
Financing Cash,Conventional,FHA,VA
Special Listing Condition Standard
Read Less Info
Want to know what your home might be worth? Contact us for a FREE valuation!

Our team is ready to help you sell your home for the highest possible price ASAP

Bought with Theresa Adorna • eRealty Advisors, Inc
GET MORE INFORMATION
Agent | License ID: 0225193218 - VA, 5003479 - MD
+1(703) 298-7037 | jason@jasonandbonnie.com






