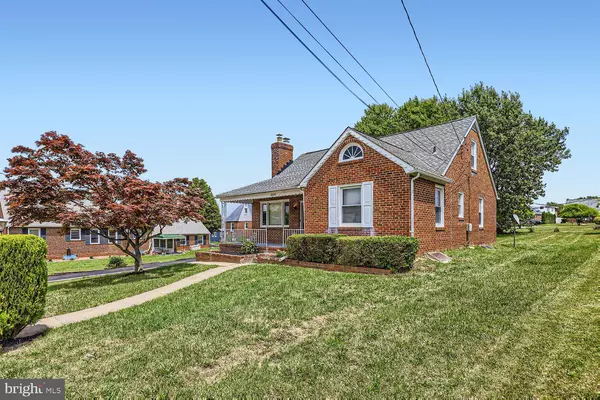$385,000
$375,000
2.7%For more information regarding the value of a property, please contact us for a free consultation.
5 Beds
3 Baths
1,946 SqFt
SOLD DATE : 11/17/2023
Key Details
Sold Price $385,000
Property Type Single Family Home
Sub Type Detached
Listing Status Sold
Purchase Type For Sale
Square Footage 1,946 sqft
Price per Sqft $197
Subdivision Kenridge
MLS Listing ID MDBC2071746
Sold Date 11/17/23
Style Craftsman
Bedrooms 5
Full Baths 3
HOA Y/N N
Abv Grd Liv Area 1,582
Originating Board BRIGHT
Year Built 1956
Annual Tax Amount $3,447
Tax Year 2023
Lot Size 8,906 Sqft
Acres 0.2
Lot Dimensions 1.00 x
Property Description
Welcome to this exquisite newly remodeled home situated on an expansive lot in a desirable neighborhood. Boasting 5 bedrooms and 3 full bathrooms-two on each level with one in the basement- there is ample space for all. The heart of this home lies within its newly renovated kitchen, adorned with sleek stainless steel appliances and complemented by black matte fixtures. It opens into a dining area/breakfast room making it a large, inviting space for family and friends to gather. The luxury vinyl flooring throughout the entire home adds a touch of modern sophistication. As you head down to the fully furnished basement, you'll find an expansive and versatile recreational room along with a full bathroom, bedroom and a laundry room. Outside you will find an enclosed back porch and a large flat lot- a tranquil retreat where you can relax and enjoy the serenity of your surroundings. This home truly offers convenience and functionality. The long asphalt driveway is capable of accommodating over 4 cars, ensuring ample parking for you and your guests. The quiet neighborhood adds to the peaceful ambiance, providing a serene setting for everyday living.This residence has undergone extensive upgrades, including a brand new HVAC system, ensuring optimal comfort throughout the seasons. The newer windows and roof not only enhance the home's aesthetic appeal but also contribute to energy efficiency. This newly remodeled home presents a rare opportunity to own a stylish and modern residence with generous living space. From the newly renovated kitchen, custom designer bathrooms, to the fully finished basement, every detail has been thoughtfully designed with your comfort and enjoyment in mind. Don't miss the chance to make this exceptional property your own!
Location
State MD
County Baltimore
Zoning R
Rooms
Other Rooms Dining Room, Family Room, Laundry
Basement Fully Finished
Main Level Bedrooms 2
Interior
Hot Water Natural Gas
Heating Forced Air
Cooling Central A/C, Ceiling Fan(s)
Heat Source Natural Gas
Exterior
Garage Spaces 4.0
Water Access N
Accessibility None
Total Parking Spaces 4
Garage N
Building
Story 3
Foundation Permanent
Sewer Public Sewer
Water Public
Architectural Style Craftsman
Level or Stories 3
Additional Building Above Grade, Below Grade
New Construction N
Schools
School District Baltimore County Public Schools
Others
Pets Allowed Y
Senior Community No
Tax ID 04141407083700
Ownership Fee Simple
SqFt Source Assessor
Special Listing Condition Standard
Pets Allowed No Pet Restrictions
Read Less Info
Want to know what your home might be worth? Contact us for a FREE valuation!

Our team is ready to help you sell your home for the highest possible price ASAP

Bought with Betty J Baron • KW Metro Center
GET MORE INFORMATION
Agent | License ID: 0225193218 - VA, 5003479 - MD
+1(703) 298-7037 | jason@jasonandbonnie.com






