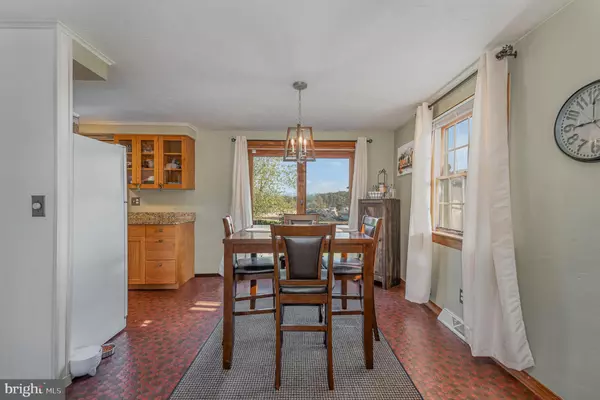$230,000
$219,900
4.6%For more information regarding the value of a property, please contact us for a free consultation.
3 Beds
2 Baths
1,664 SqFt
SOLD DATE : 11/30/2023
Key Details
Sold Price $230,000
Property Type Single Family Home
Sub Type Detached
Listing Status Sold
Purchase Type For Sale
Square Footage 1,664 sqft
Price per Sqft $138
Subdivision Delwood Manor
MLS Listing ID PAYK2049936
Sold Date 11/30/23
Style Ranch/Rambler
Bedrooms 3
Full Baths 2
HOA Y/N N
Abv Grd Liv Area 1,008
Originating Board BRIGHT
Year Built 1972
Annual Tax Amount $3,279
Tax Year 2020
Lot Size 9,701 Sqft
Acres 0.22
Property Description
Welcome to 317 Elmwood Drive in Dover! This move in ready 3 bed 2 full bath rancher has been well kept and is waiting for its new owner! A great first floor layout, neutral paint colors, granite counter tops, a large finished basement, and a fully fenced in back yard - what more can you ask for? Schedule your tour today before this cutie is gone!!
Location
State PA
County York
Area Dover Boro (15259)
Zoning RESIDENTIAL
Direction North
Rooms
Other Rooms Dining Room, Bedroom 3, Kitchen, Family Room, Den, Bedroom 1, Exercise Room, Bathroom 2
Basement Full
Main Level Bedrooms 3
Interior
Interior Features Carpet, Combination Kitchen/Dining, Dining Area, Floor Plan - Traditional, Upgraded Countertops, Window Treatments
Hot Water Electric
Heating Forced Air
Cooling Central A/C
Flooring Vinyl, Carpet
Equipment Built-In Microwave, Dishwasher, Dryer, Oven/Range - Electric, Refrigerator, Washer
Fireplace N
Appliance Built-In Microwave, Dishwasher, Dryer, Oven/Range - Electric, Refrigerator, Washer
Heat Source Oil
Exterior
Fence Wood
Utilities Available Cable TV, Electric Available, Sewer Available, Water Available
Water Access N
Roof Type Asphalt
Street Surface Black Top
Accessibility None
Garage N
Building
Lot Description Landscaping
Story 1
Foundation Other
Sewer Public Sewer
Water Public
Architectural Style Ranch/Rambler
Level or Stories 1
Additional Building Above Grade, Below Grade
Structure Type Dry Wall
New Construction N
Schools
School District Dover Area
Others
Pets Allowed N
Senior Community No
Tax ID 59-000-03-0056-00-00000
Ownership Fee Simple
SqFt Source Estimated
Acceptable Financing Cash, Conventional, FHA, VA
Listing Terms Cash, Conventional, FHA, VA
Financing Cash,Conventional,FHA,VA
Special Listing Condition Standard
Read Less Info
Want to know what your home might be worth? Contact us for a FREE valuation!

Our team is ready to help you sell your home for the highest possible price ASAP

Bought with Dylan Madsen • Coldwell Banker Realty
GET MORE INFORMATION
Agent | License ID: 0225193218 - VA, 5003479 - MD
+1(703) 298-7037 | jason@jasonandbonnie.com






