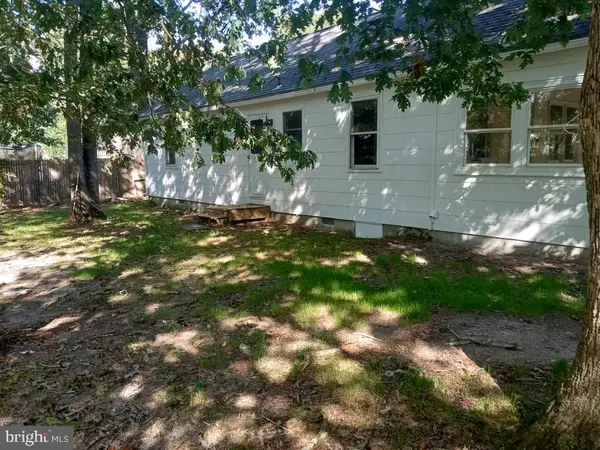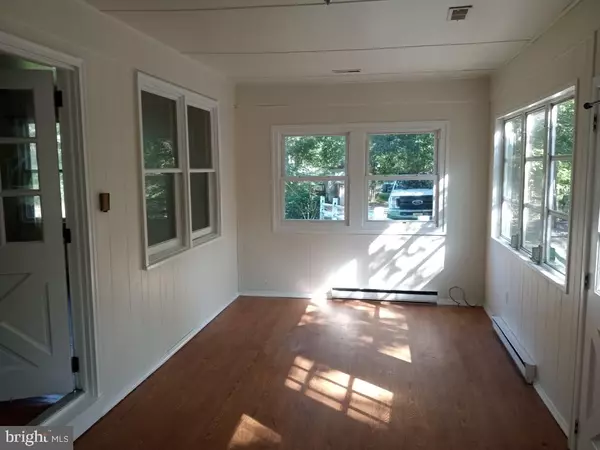$193,000
$185,000
4.3%For more information regarding the value of a property, please contact us for a free consultation.
3 Beds
1 Bath
1,150 SqFt
SOLD DATE : 11/30/2023
Key Details
Sold Price $193,000
Property Type Single Family Home
Sub Type Detached
Listing Status Sold
Purchase Type For Sale
Square Footage 1,150 sqft
Price per Sqft $167
Subdivision None Available
MLS Listing ID NJCB2015214
Sold Date 11/30/23
Style Ranch/Rambler
Bedrooms 3
Full Baths 1
HOA Y/N N
Abv Grd Liv Area 1,150
Originating Board BRIGHT
Year Built 1950
Annual Tax Amount $2,151
Tax Year 2022
Lot Size 8,002 Sqft
Acres 0.18
Property Description
Three bedroom, one bath 1,150 square foot rancher. The tiled galley kitchen has a dishwasher and range. The tiled bathroom has a new vanity. The open concept dining room and living room have hardwood floors throughout. The attic runs the length of the house. It has a set of pull down steps for easy access and has lots and lots of storage. If you install a stairwell the attic can become additional living space. This home features 3 nice size bedrooms with hardwood floors and plenty of closets. The sun porch is 10X24. There is a washer and dryer hook up. A brand new septic system will come with a new county. Fresh paint inside and out. Natural gas forced hot air heat. The home is a few short blocks from the lake. Laurel Lake is hot right now as buyers from the surrounding areas are attracted to it's rural wooded setting and reasonable pricing. You're close to good shopping and are a short drive to the shore points. Save hundreds every month if you own this home instead of renting it. It's crazy. Why rent?
Location
State NJ
County Cumberland
Area Commercial Twp (20602)
Zoning VR2
Rooms
Main Level Bedrooms 3
Interior
Interior Features Attic, Combination Kitchen/Living, Floor Plan - Traditional, Kitchen - Table Space, Water Treat System, Ceiling Fan(s), Entry Level Bedroom, Floor Plan - Open
Hot Water Natural Gas
Heating Forced Air
Cooling None
Flooring Ceramic Tile, Vinyl
Equipment Oven/Range - Gas, Oven - Self Cleaning, Washer/Dryer Hookups Only, Water Conditioner - Owned, Water Heater, Range Hood
Appliance Oven/Range - Gas, Oven - Self Cleaning, Washer/Dryer Hookups Only, Water Conditioner - Owned, Water Heater, Range Hood
Heat Source Natural Gas
Laundry Hookup
Exterior
Garage Spaces 2.0
Utilities Available Cable TV, Phone, Above Ground, Electric Available, Natural Gas Available
Water Access N
Roof Type Asphalt,Fiberglass,Architectural Shingle
Accessibility None
Total Parking Spaces 2
Garage N
Building
Lot Description Front Yard, Rear Yard, SideYard(s)
Story 1
Foundation Crawl Space
Sewer Septic = # of BR, Private Septic Tank
Water Conditioner, Filter, Well, Private
Architectural Style Ranch/Rambler
Level or Stories 1
Additional Building Above Grade, Below Grade
Structure Type Dry Wall
New Construction N
Schools
Elementary Schools Millville Area
Middle Schools Millville Area
High Schools Millville
School District Millville Area
Others
Pets Allowed Y
Senior Community No
Tax ID 02-00031-08560
Ownership Fee Simple
SqFt Source Assessor
Security Features Carbon Monoxide Detector(s),Smoke Detector
Acceptable Financing Conventional, FHA, VA, USDA, Cash
Listing Terms Conventional, FHA, VA, USDA, Cash
Financing Conventional,FHA,VA,USDA,Cash
Special Listing Condition Standard
Pets Allowed No Pet Restrictions
Read Less Info
Want to know what your home might be worth? Contact us for a FREE valuation!

Our team is ready to help you sell your home for the highest possible price ASAP

Bought with Emily Marchese • Keller Williams Realty - Wildwood Crest
GET MORE INFORMATION
Agent | License ID: 0225193218 - VA, 5003479 - MD
+1(703) 298-7037 | jason@jasonandbonnie.com






