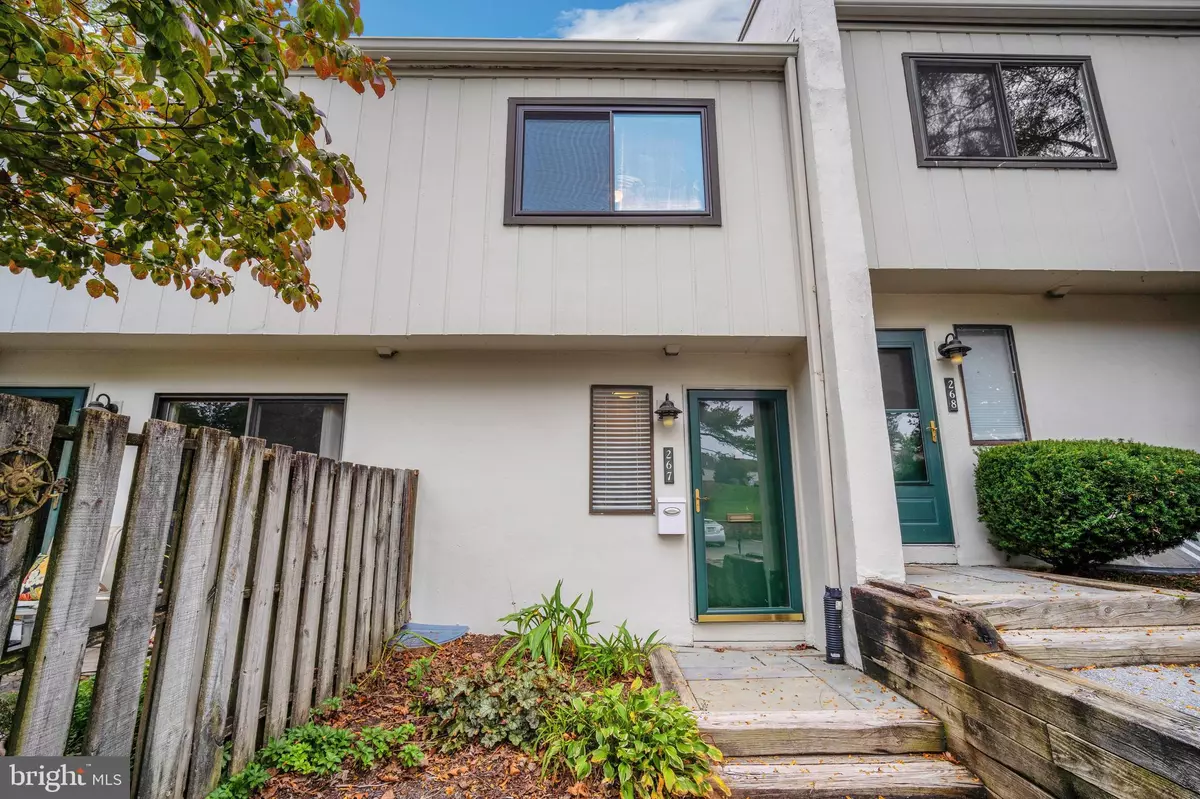$270,000
$280,000
3.6%For more information regarding the value of a property, please contact us for a free consultation.
2 Beds
2 Baths
2,148 SqFt
SOLD DATE : 11/29/2023
Key Details
Sold Price $270,000
Property Type Condo
Sub Type Condo/Co-op
Listing Status Sold
Purchase Type For Sale
Square Footage 2,148 sqft
Price per Sqft $125
Subdivision Summit House
MLS Listing ID PACT2054162
Sold Date 11/29/23
Style Contemporary
Bedrooms 2
Full Baths 1
Half Baths 1
Condo Fees $382/mo
HOA Y/N N
Abv Grd Liv Area 2,148
Originating Board BRIGHT
Year Built 1974
Annual Tax Amount $1,588
Tax Year 2019
Lot Size 2,148 Sqft
Acres 0.05
Lot Dimensions 0.00 x 0.00
Property Description
Welcome to 267 Summit House, a beautifully updated move in ready condo in the Summit House Community of East Goshen Township and in the sought-after West Chester Area School District. With 2,148 sf of living space, this home offers an abundance of natural light and boasts 2 Bedrooms and 1.5 Baths. Enter the home through a foyer with access to the powder room and hall closet and travel just a few steps to the updated kitchen living room. Through the living room is the updated kitchen with wood cabinetry, subway tile backsplash and stainless-steel appliances. Off the kitchen is the dining area which opens to the living room and features sliders to a beautiful balcony, the perfect spot for enjoying your morning coffee! Make your way to the 2nd level where you will find the spacious primary bedroom with a walk-in closet and private balcony. An additional bedroom, full hallway bathroom and washer/dryer area complete this level. This unit is conveniently located near the clubhouse and pool and just minutes from major routes and countless shopping and dining options! Don't miss your chance, schedule your showing today!
Location
State PA
County Chester
Area East Goshen Twp (10353)
Zoning R5
Interior
Hot Water Electric
Heating Heat Pump(s)
Cooling Central A/C
Flooring Carpet, Vinyl, Ceramic Tile
Equipment Dishwasher, Dryer, Washer, Oven/Range - Electric
Fireplace N
Appliance Dishwasher, Dryer, Washer, Oven/Range - Electric
Heat Source Electric
Exterior
Amenities Available Pool - Outdoor, Tennis Courts, Tot Lots/Playground
Water Access N
Accessibility None
Garage N
Building
Story 2
Foundation Other
Sewer Public Sewer
Water Public
Architectural Style Contemporary
Level or Stories 2
Additional Building Above Grade, Below Grade
New Construction N
Schools
School District West Chester Area
Others
Pets Allowed Y
HOA Fee Include Common Area Maintenance,Ext Bldg Maint,Lawn Maintenance,Recreation Facility,Snow Removal,Trash
Senior Community No
Tax ID 53-06 -1522.67B0
Ownership Fee Simple
SqFt Source Assessor
Special Listing Condition Standard
Pets Allowed Number Limit
Read Less Info
Want to know what your home might be worth? Contact us for a FREE valuation!

Our team is ready to help you sell your home for the highest possible price ASAP

Bought with Jennifer W Harkins • Coldwell Banker Realty
GET MORE INFORMATION
Agent | License ID: 0225193218 - VA, 5003479 - MD
+1(703) 298-7037 | jason@jasonandbonnie.com






