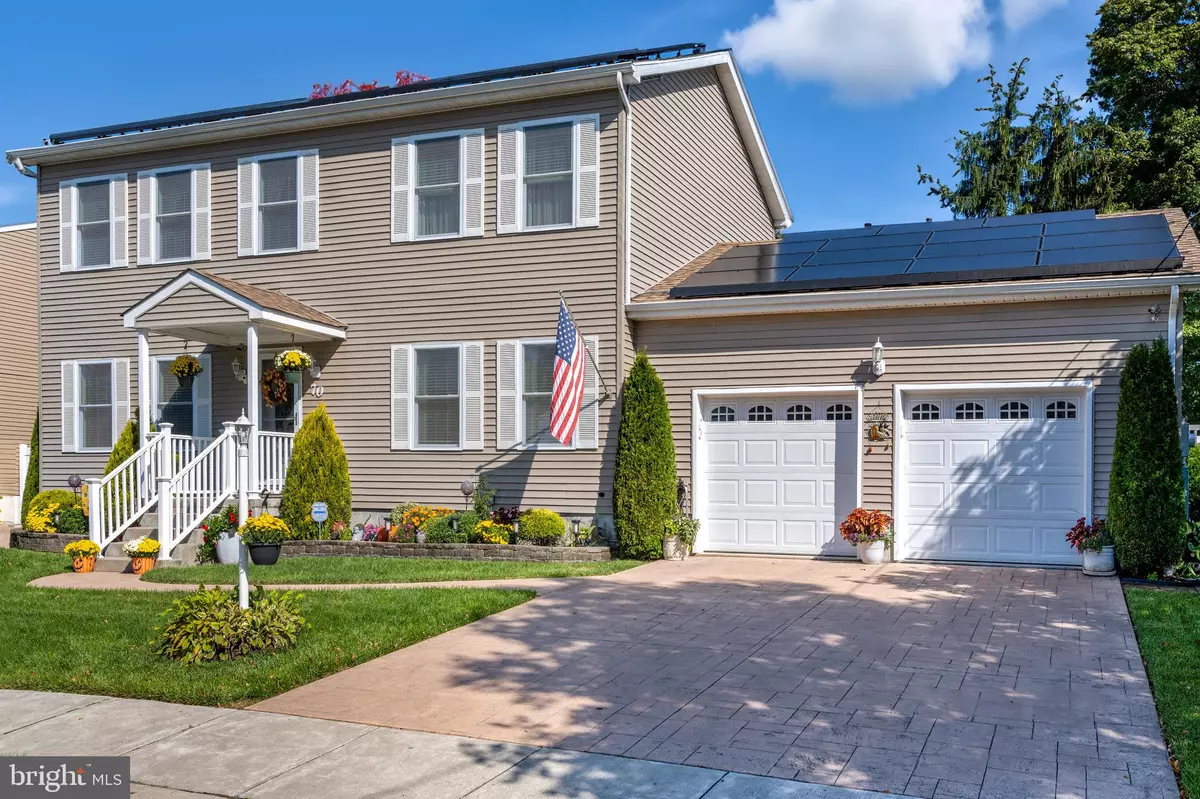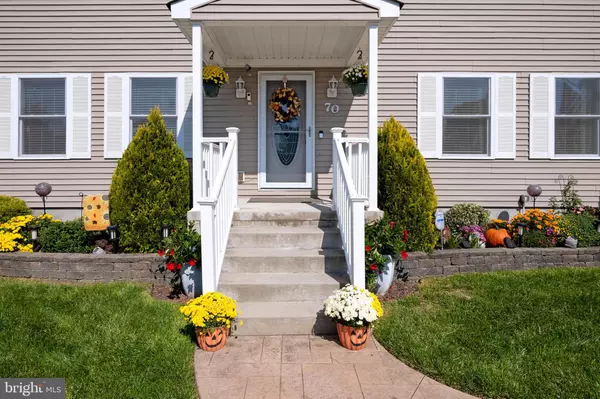$600,000
$550,000
9.1%For more information regarding the value of a property, please contact us for a free consultation.
3 Beds
3 Baths
2,028 SqFt
SOLD DATE : 11/30/2023
Key Details
Sold Price $600,000
Property Type Single Family Home
Sub Type Detached
Listing Status Sold
Purchase Type For Sale
Square Footage 2,028 sqft
Price per Sqft $295
Subdivision Not On List
MLS Listing ID NJME2035998
Sold Date 11/30/23
Style Colonial
Bedrooms 3
Full Baths 2
Half Baths 1
HOA Y/N N
Abv Grd Liv Area 2,028
Originating Board BRIGHT
Year Built 2017
Annual Tax Amount $9,769
Tax Year 2022
Lot Size 8,459 Sqft
Acres 0.19
Lot Dimensions 90.00 x 94.00
Property Description
In an established neighborhood lined with sidewalks, this handsome colonial stands out
as newer construction with the extra space of a 2-car garage flanked with a stamped-concrete driveway. Just built in 2017, modern features include air purification and humidifiers, a tankless water heater, wiring for Alexa and more! Even the fenced yard comes equipped for easy maintenance with a sprinkler
system and an attractive shed beside the walled paver patio. A hot tub further encourages you to enjoy the outdoor privacy and abundant plantings. Inside, hardwood floors are pristine and recessed lighting brightens the main level. The formal rooms flow together for easy hosting and a gas fireplace adds ambiance. The eat-in kitchen, detailed with glass tile, has just the right level of openness, plus a handy powder room nearby. While the original design had 4 bedrooms, it was adapted to create a huge primary suite with every amenity: sitting area, hidden laundry, walk-in closet and a large bath with an oversized pebble floor shower. This newer home allows you to rest easy knowing that Superior Walls keep the basement dry and solar panels keep energy costs down - simply assume the lease for significant savings! (Square Footage Source: Hamilton Township Tax Assessor).
Location
State NJ
County Mercer
Area Hamilton Twp (21103)
Zoning RESIDENTIAL
Rooms
Other Rooms Living Room, Dining Room, Primary Bedroom, Bedroom 2, Kitchen, Family Room, Basement, Foyer, Bedroom 1, Primary Bathroom, Half Bath
Basement Full, Outside Entrance, Interior Access, Poured Concrete, Rear Entrance, Sump Pump, Unfinished, Walkout Stairs, Water Proofing System, Windows
Interior
Interior Features Air Filter System, Breakfast Area, Ceiling Fan(s), Family Room Off Kitchen, Floor Plan - Traditional, Formal/Separate Dining Room, Kitchen - Eat-In, Kitchen - Island, Kitchen - Table Space, Stall Shower, Walk-in Closet(s), Wood Floors
Hot Water Tankless
Heating Forced Air
Cooling Central A/C
Flooring Ceramic Tile, Wood
Fireplaces Number 1
Fireplaces Type Gas/Propane
Furnishings No
Fireplace Y
Heat Source Natural Gas, Solar
Laundry Upper Floor
Exterior
Exterior Feature Patio(s)
Parking Features Garage - Front Entry, Garage Door Opener, Inside Access
Garage Spaces 6.0
Fence Fully, Vinyl
Utilities Available Cable TV
Water Access N
Roof Type Shingle
Accessibility 2+ Access Exits
Porch Patio(s)
Attached Garage 2
Total Parking Spaces 6
Garage Y
Building
Story 2
Foundation Concrete Perimeter
Sewer Public Sewer
Water Public
Architectural Style Colonial
Level or Stories 2
Additional Building Above Grade, Below Grade
New Construction N
Schools
Elementary Schools Mcgalliard E.S.
Middle Schools Albert E Grice
High Schools Hamilton High School West
School District Hamilton Township
Others
Pets Allowed Y
Senior Community No
Tax ID 03-02476-00002 02
Ownership Fee Simple
SqFt Source Assessor
Security Features Carbon Monoxide Detector(s),Smoke Detector
Acceptable Financing Cash, Conventional
Listing Terms Cash, Conventional
Financing Cash,Conventional
Special Listing Condition Standard
Pets Allowed No Pet Restrictions
Read Less Info
Want to know what your home might be worth? Contact us for a FREE valuation!

Our team is ready to help you sell your home for the highest possible price ASAP

Bought with Kathleen F Bocchinfuso • EXP Realty, LLC

"My job is to find and attract mastery-based agents to the office, protect the culture, and make sure everyone is happy! "
GET MORE INFORMATION






