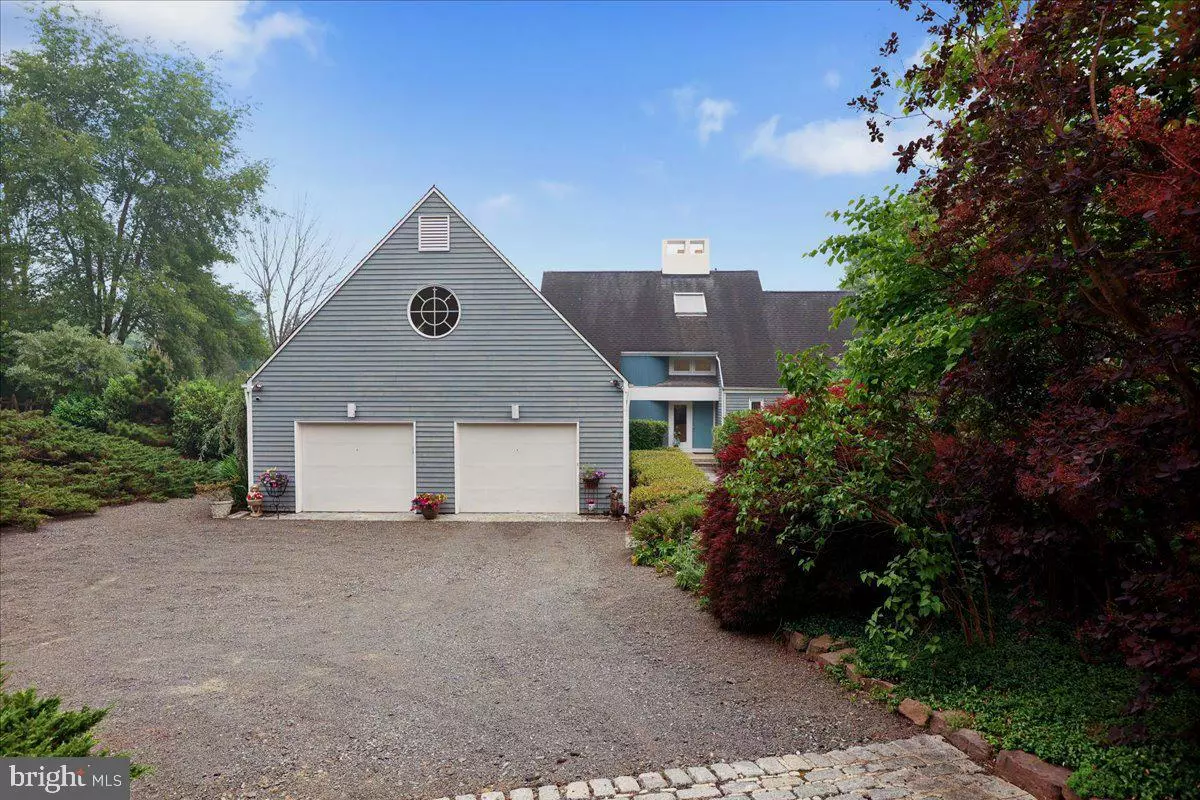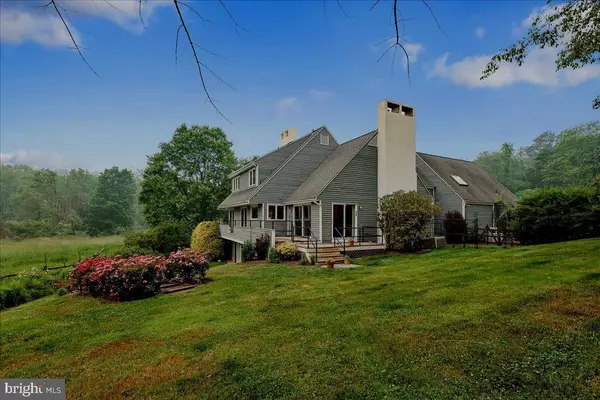$750,000
$780,000
3.8%For more information regarding the value of a property, please contact us for a free consultation.
4 Beds
3 Baths
2,754 SqFt
SOLD DATE : 11/30/2023
Key Details
Sold Price $750,000
Property Type Single Family Home
Sub Type Detached
Listing Status Sold
Purchase Type For Sale
Square Footage 2,754 sqft
Price per Sqft $272
Subdivision None Available
MLS Listing ID NJME2030754
Sold Date 11/30/23
Style Contemporary
Bedrooms 4
Full Baths 2
Half Baths 1
HOA Y/N N
Abv Grd Liv Area 2,754
Originating Board BRIGHT
Year Built 1978
Annual Tax Amount $18,086
Tax Year 2022
Lot Size 2.960 Acres
Acres 2.96
Lot Dimensions 0.00 x 0.00
Property Description
Back on the market!! Located on one of the most picturesque roads in Hopewell Township, this striking contemporary blends perfectly with its surroundings. Situated on a ridge the large windows provide beautiful views of the 3 acres of private land. As you enter the home an imposing foyer with cathedral ceilings bathes the open concept layout in sunlight. A wood burning fireplace and outdoor scenery are the living room focal points and create an ideal space for entertaining. Take in the beautiful vistas as you relax in your bright and welcoming family room just adjacent to the dine-in kitchen, with lofty two-story ceilings and an additional wood burning fireplace. Nothing more peaceful than waking up every day with views of the meadow from this generous master bedroom with en suite bath and private balcony. It also has a has a bonus room currently used as an office. Upstairs, a loft overlooks the lower level, and the 3 well-sized bedrooms feature hardwood flooring and are served by a hall bathroom. Another substantial room at the end of the hall has great potential for a media room, children's playroom, large home office or gym. Among the many other features of this meticulously maintained residence are a partially finished day-light walkout basement with cabinetry, wood burning fireplace and sliding doors. Also, there is extensive decking along the rear of the house, a bonus utility room/workshop next to the garage, 3 fireplaces, laundry room, two car attached garage, fenced back yard, irrigation system and a whole house generator. Seller is also offering a 3.85-acre lot next to the home NJME2030364, photos included. A short drive to Pennington and Hopewell Borough and the town of Lambertville, as well as the main commuting routes. Award-winning schools are also nearby. New Radon system, Electrical Panel, Well Filtration system and completing chimney repairs. Septic is presented as is. SELLER WILL PAY FOR NEW SEPTIC POST CLOSING, $46,225. See estimate attached. Photos represent the home prior to seller moving. The property is now vacant.
Location
State NJ
County Mercer
Area Hopewell Twp (21106)
Zoning MRC
Rooms
Basement Daylight, Partial
Main Level Bedrooms 1
Interior
Interior Features Combination Kitchen/Dining, Dining Area, Exposed Beams, Floor Plan - Open, Formal/Separate Dining Room, Skylight(s), Walk-in Closet(s), Water Treat System, Wood Floors
Hot Water Electric
Heating Forced Air
Cooling Central A/C
Flooring Carpet, Hardwood, Ceramic Tile
Heat Source Oil
Exterior
Parking Features Garage - Front Entry, Inside Access, Oversized
Garage Spaces 2.0
Water Access N
Roof Type Asphalt
Accessibility None
Attached Garage 2
Total Parking Spaces 2
Garage Y
Building
Story 2
Foundation Concrete Perimeter
Sewer On Site Septic
Water Well
Architectural Style Contemporary
Level or Stories 2
Additional Building Above Grade, Below Grade
New Construction N
Schools
School District Hopewell Valley Regional Schools
Others
Senior Community No
Tax ID 06-00027-00013 04
Ownership Fee Simple
SqFt Source Assessor
Special Listing Condition Standard
Read Less Info
Want to know what your home might be worth? Contact us for a FREE valuation!

Our team is ready to help you sell your home for the highest possible price ASAP

Bought with Craig T Ort • Coldwell Banker Residential Brokerage - Clinton
GET MORE INFORMATION
Agent | License ID: 0225193218 - VA, 5003479 - MD
+1(703) 298-7037 | jason@jasonandbonnie.com






