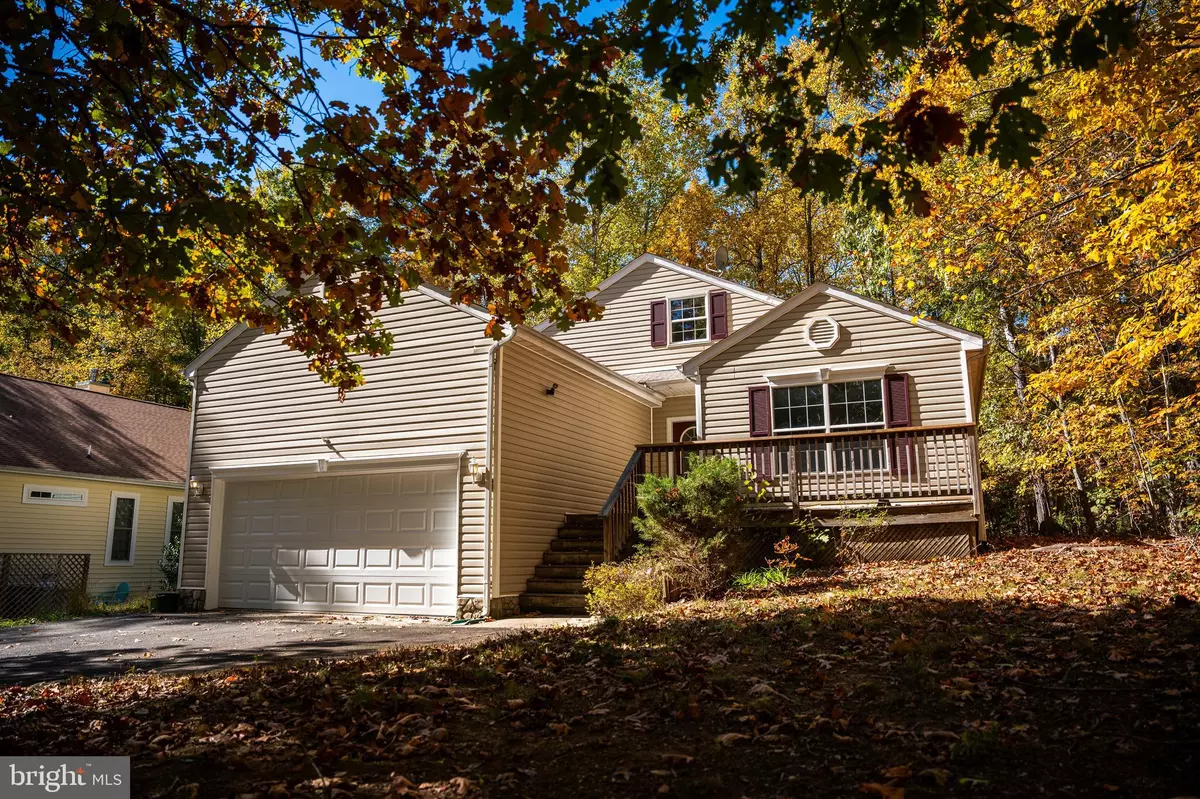$380,000
$365,000
4.1%For more information regarding the value of a property, please contact us for a free consultation.
3 Beds
3 Baths
2,600 SqFt
SOLD DATE : 11/28/2023
Key Details
Sold Price $380,000
Property Type Single Family Home
Sub Type Detached
Listing Status Sold
Purchase Type For Sale
Square Footage 2,600 sqft
Price per Sqft $146
Subdivision Lake Of The Woods
MLS Listing ID VAOR2005918
Sold Date 11/28/23
Style Contemporary
Bedrooms 3
Full Baths 3
HOA Fees $150/mo
HOA Y/N Y
Abv Grd Liv Area 2,600
Originating Board BRIGHT
Year Built 2002
Annual Tax Amount $2,510
Tax Year 2023
Lot Size 0.310 Acres
Acres 0.31
Property Description
Lake of the Woods beauty! Do you want Lake living year around or are you looking for a home that could easily make you money and pay your mortgage by renting it as a vacation home? Then this is the home for you!!
Wow! Take a look at this amazing Lake of the Woods home located just 2 blocks from the beach! Check out the pictures of the lake and enjoy lake living at its finest. We have completely updated this home with amazing updates! Fully painted throughout both levels! New flooring throughout! Updated kitchen with brand new appliances, great spacious island with space for 4 around the island. Breakfast room off of the kitchen and direct access and view of the amazing great room with soaring ceilings, gorgeous gas fireplace with 2 sliding glass doors leading to an amazing deck! Did I mention this has 2 bedrooms with 2 full updated bathrooms on the main level? The Primary bedroom is huge with a private section of the deck that has a hot tub but not sure if it works currently. Sit by the fireplace in your owner's suite or sit out on the deck and have your morning coffee before you go down to enjoy the water in any number of ways. Do you have a boat, jet ski, paddleboard, or kayak? The other spacious bedroom on the main level is right next to the other updated bath and steps from the separate dining room. The laundry room is also on this level for ease! Upstairs is a gorgeous loft/3rd bedroom with a full bath. This home could easily sleep 8 for VRBO purposes.
The Lake of the Woods community is a private, gated community with multiple beaches and many other awesome amenities. Bring your boats and jet skis! Home has extra large parking area on the property for RV or boat. With two lakes, a golf course, an equestrian center, fire and rescue services, and even a church within its bounds, this community offers a diverse range of activities. From boating, water skiing, kayaking, and golfing to the simple joy of soaking in mesmerizing views from the clubhouse, deck, yard, or beaches, there's something for everyone. With over 60 clubs and organizations, this community has something for everyone! Located in Orange County a short drive from DC area about 1 hour 15 minutes from Burke! Lake of the Woods is the ideal haven for both full-time residents and weekenders. Don't just take my word for it – come and see for yourself! Don't miss out on this beauty and based on other homes for sale this one is a deal!
New Appliances just installed and new photos of the kitchen and bathrooms coming soon!
Location
State VA
County Orange
Zoning R3
Rooms
Other Rooms Dining Room, Primary Bedroom, Bedroom 2, Bedroom 3, Kitchen, Family Room, Foyer, Breakfast Room, 2nd Stry Fam Ovrlk, Laundry, Other
Main Level Bedrooms 2
Interior
Interior Features Breakfast Area, Family Room Off Kitchen, Kitchen - Island, Dining Area, Entry Level Bedroom, Primary Bath(s), Wood Floors, Floor Plan - Open
Hot Water Electric, Bottled Gas, Propane
Heating Forced Air
Cooling Central A/C, Ceiling Fan(s)
Flooring Carpet, Ceramic Tile
Fireplaces Number 2
Fireplaces Type Fireplace - Glass Doors, Screen
Equipment Dishwasher, Disposal, Dryer, Exhaust Fan, Freezer, Icemaker, Microwave, Oven/Range - Gas, Refrigerator, Washer
Fireplace Y
Window Features Double Pane
Appliance Dishwasher, Disposal, Dryer, Exhaust Fan, Freezer, Icemaker, Microwave, Oven/Range - Gas, Refrigerator, Washer
Heat Source Electric
Exterior
Exterior Feature Deck(s), Porch(es)
Parking Features Garage Door Opener
Garage Spaces 6.0
Amenities Available Basketball Courts, Beach, Community Center, Golf Club, Jog/Walk Path, Marina/Marina Club, Mooring Area, Pier/Dock, Pool Mem Avail, Pool - Outdoor, Putting Green, Security, Tennis Courts, Tot Lots/Playground, Water/Lake Privileges, Common Grounds, Gated Community
Water Access Y
Water Access Desc Fishing Allowed,Boat - Powered,Swimming Allowed,Waterski/Wakeboard,Canoe/Kayak,Private Access
Roof Type Asphalt
Street Surface Tar and Chip
Accessibility None
Porch Deck(s), Porch(es)
Road Frontage Private
Attached Garage 2
Total Parking Spaces 6
Garage Y
Building
Lot Description Trees/Wooded
Story 2
Foundation Crawl Space
Sewer Public Sewer
Water Public
Architectural Style Contemporary
Level or Stories 2
Additional Building Above Grade, Below Grade
Structure Type 2 Story Ceilings,Vaulted Ceilings,Dry Wall
New Construction N
Schools
School District Orange County Public Schools
Others
Pets Allowed Y
HOA Fee Include Common Area Maintenance,Management,Insurance,Pier/Dock Maintenance,Pool(s),Reserve Funds,Road Maintenance,Snow Removal,Trash
Senior Community No
Tax ID 012A0000801500
Ownership Fee Simple
SqFt Source Estimated
Special Listing Condition Standard
Pets Allowed No Pet Restrictions
Read Less Info
Want to know what your home might be worth? Contact us for a FREE valuation!

Our team is ready to help you sell your home for the highest possible price ASAP

Bought with Karen A Crowe • Coldwell Banker Realty
"My job is to find and attract mastery-based agents to the office, protect the culture, and make sure everyone is happy! "
GET MORE INFORMATION






