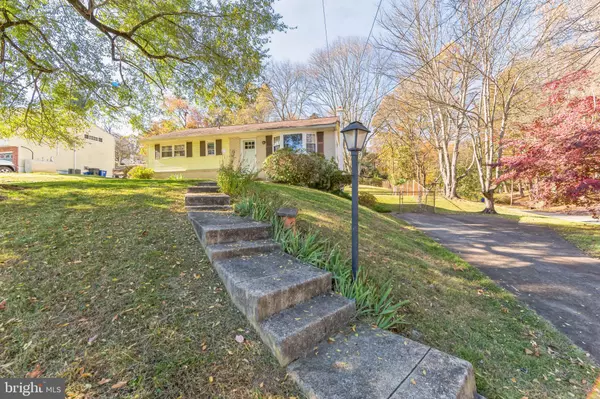$325,000
$295,000
10.2%For more information regarding the value of a property, please contact us for a free consultation.
3 Beds
2 Baths
1,064 SqFt
SOLD DATE : 11/28/2023
Key Details
Sold Price $325,000
Property Type Single Family Home
Sub Type Detached
Listing Status Sold
Purchase Type For Sale
Square Footage 1,064 sqft
Price per Sqft $305
Subdivision Sunset Grove
MLS Listing ID PACT2055686
Sold Date 11/28/23
Style Ranch/Rambler
Bedrooms 3
Full Baths 2
HOA Y/N N
Abv Grd Liv Area 1,064
Originating Board BRIGHT
Year Built 1962
Annual Tax Amount $3,422
Tax Year 2023
Lot Size 0.534 Acres
Acres 0.53
Lot Dimensions 0.00 x 0.00
Property Description
ALL OFFERS MUST BE RECEIVED BY TUESDAY, NOVEMBER 7, 2023 ON OR BEFORE 5:00 P.M. Investors, First Time Homebuyers, Contractors, DIYers - 601 Brookhill Road is Small but Mighty! Some TLC (and a little cash) will turn this 1,064 s.f. 3 Bedroom, 2 Bath Rancher into a show home. Property sits on a Rolling & Sloped ½ Acre Lot. Great for sledding! Features include Beautiful Hardwood Flooring Throughout and a Full Unfinished Basement! Sit on the back deck and enjoy your sloping and terraced fenced in Back Yard. Great for pets and sledding in the Winter! Easy Living all on One Level includes 3 Bedrooms and two Full Baths, a Family Room with Bow Window and a Kitchen Overlooking the Back Yard. Washer, Dryer and Refrigerator included. Just a few minutes from Downtown West Chester. This property needs some work and is being sold “As Is” by the estate. Please see the attached pre-home inspection that was done Oct. 31, 2023. Please set up your tour today through Showing Time.
Location
State PA
County Chester
Area West Whiteland Twp (10341)
Zoning RESIDENTIAL
Direction East
Rooms
Other Rooms Living Room, Bedroom 2, Bedroom 3, Kitchen, Basement, Bedroom 1
Basement Daylight, Full, Full, Interior Access, Outside Entrance, Poured Concrete, Side Entrance, Workshop
Main Level Bedrooms 3
Interior
Hot Water Electric
Cooling Central A/C
Fireplace N
Heat Source Oil
Exterior
Garage Spaces 3.0
Water Access N
Roof Type Pitched,Shingle
Accessibility None
Total Parking Spaces 3
Garage N
Building
Story 1
Foundation Concrete Perimeter
Sewer Public Sewer
Water Well
Architectural Style Ranch/Rambler
Level or Stories 1
Additional Building Above Grade, Below Grade
New Construction N
Schools
High Schools B. Reed Henderson
School District West Chester Area
Others
Pets Allowed Y
Senior Community No
Tax ID 41-08E-0008
Ownership Fee Simple
SqFt Source Assessor
Acceptable Financing Cash, Conventional
Horse Property N
Listing Terms Cash, Conventional
Financing Cash,Conventional
Special Listing Condition Probate Listing, Third Party Approval
Pets Allowed No Pet Restrictions
Read Less Info
Want to know what your home might be worth? Contact us for a FREE valuation!

Our team is ready to help you sell your home for the highest possible price ASAP

Bought with L. Robert Frame Jr. • Coldwell Banker Realty
GET MORE INFORMATION
Agent | License ID: 0225193218 - VA, 5003479 - MD
+1(703) 298-7037 | jason@jasonandbonnie.com






