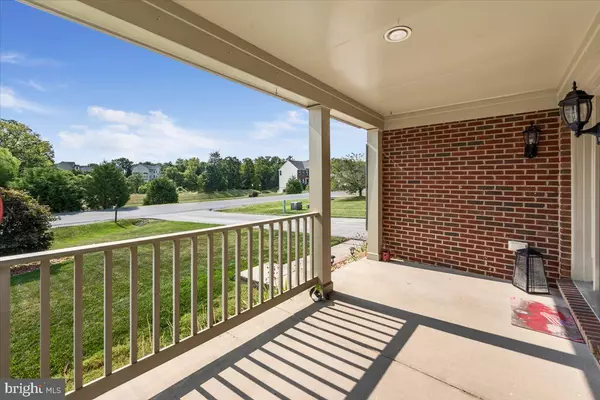$479,900
$479,900
For more information regarding the value of a property, please contact us for a free consultation.
5 Beds
4 Baths
4,463 SqFt
SOLD DATE : 11/27/2023
Key Details
Sold Price $479,900
Property Type Single Family Home
Sub Type Detached
Listing Status Sold
Purchase Type For Sale
Square Footage 4,463 sqft
Price per Sqft $107
Subdivision Chapel View
MLS Listing ID WVJF2008764
Sold Date 11/27/23
Style Colonial
Bedrooms 5
Full Baths 4
HOA Fees $52/ann
HOA Y/N Y
Abv Grd Liv Area 3,328
Originating Board BRIGHT
Year Built 2008
Annual Tax Amount $1,577
Tax Year 2022
Lot Size 0.436 Acres
Acres 0.44
Property Description
**PRICE IMPROVEMENT w/$5,000 Closing Cost assistance for the buyer with an acceptable offer. **
This Red Brick Colonial home offers the builder's design of a traditional floor plan. Perfectly situated in a location offering access to several commuter routes and near by is the VA Medical Center. This five-bedroom, four bathroom home also offers two options for a laundry room space, one being in the basement and the other is off the garage. From the front entrance you are welcomed to a two-story foyer, formal dining room and living room. Either curled up with a good cup of coffee in the morning, reading the newspaper, or enjoying your favorite tv program, the inviting family room with gas stone fireplace adds an extra touch of relaxation. Enjoy cooking in your beautifully designed kitchen with a center island perfect for meal prep or casual dining. Your access to the backyard allows you to have easy access for grilling or occasional smores around a fire. This home is the entertainer's dream. A main floor bedroom is perfect for the occasional visit from family and friends. On the upper level, you have your primary bedroom giving you a private sitting room, offering you a peaceful retreat at the end of the day. The three additional bedrooms and full bathroom are on the same level, giving plenty of space for everyone to relax and unwind. Convenience is key with this home as it's located minutes away from shopping, restaurants, and major commuter routes. In addition to the upper levels of the home, the finished basement also has its own living space, complete with full bathroom, living room, laundry room and ample amount of storage space. The brick patio provides the perfect setting for outdoor entertaining, patio furniture, and even a fire pit for cooler evenings, with a fully fenced in backyard. This property does have all the bells and whistles for a complete year-round occasion. Don't miss your chance to make this amazing property your own!
Location
State WV
County Jefferson
Zoning 101
Rooms
Basement Connecting Stairway, Daylight, Partial, Full, Improved, Interior Access, Outside Entrance, Partially Finished, Poured Concrete, Rear Entrance, Space For Rooms, Sump Pump
Main Level Bedrooms 1
Interior
Interior Features Carpet, Ceiling Fan(s), Combination Kitchen/Living, Dining Area, Efficiency, Entry Level Bedroom, Floor Plan - Open, Formal/Separate Dining Room, Kitchen - Island, Kitchen - Efficiency, Pantry, Soaking Tub, Tub Shower, Walk-in Closet(s), Water Treat System, Wood Floors
Hot Water Electric
Heating Forced Air
Cooling Central A/C
Flooring Carpet, Ceramic Tile, Wood
Fireplaces Number 1
Fireplaces Type Gas/Propane, Stone
Equipment Dishwasher, Disposal, Exhaust Fan, Refrigerator, Water Conditioner - Owned, Water Heater
Fireplace Y
Appliance Dishwasher, Disposal, Exhaust Fan, Refrigerator, Water Conditioner - Owned, Water Heater
Heat Source Propane - Owned
Laundry Hookup
Exterior
Exterior Feature Patio(s), Porch(es)
Parking Features Garage - Front Entry, Inside Access
Garage Spaces 6.0
Fence Rear, Privacy, Wood
Utilities Available Cable TV Available, Phone Available, Propane, Under Ground
Water Access N
Roof Type Asphalt
Accessibility Other
Porch Patio(s), Porch(es)
Attached Garage 2
Total Parking Spaces 6
Garage Y
Building
Lot Description Landscaping, Rear Yard
Story 3
Foundation Concrete Perimeter, Passive Radon Mitigation, Slab
Sewer Public Sewer
Water Public
Architectural Style Colonial
Level or Stories 3
Additional Building Above Grade, Below Grade
New Construction N
Schools
Elementary Schools Call School Board
Middle Schools Call School Board
High Schools Call School Board
School District Jefferson County Schools
Others
Senior Community No
Tax ID 07 2B004300000000
Ownership Fee Simple
SqFt Source Assessor
Acceptable Financing Cash, Conventional, FHA, VA
Listing Terms Cash, Conventional, FHA, VA
Financing Cash,Conventional,FHA,VA
Special Listing Condition Standard
Read Less Info
Want to know what your home might be worth? Contact us for a FREE valuation!

Our team is ready to help you sell your home for the highest possible price ASAP

Bought with Manmeet Vimi Walker • Keller Williams Realty Advantage
GET MORE INFORMATION
Agent | License ID: 0225193218 - VA, 5003479 - MD
+1(703) 298-7037 | jason@jasonandbonnie.com






