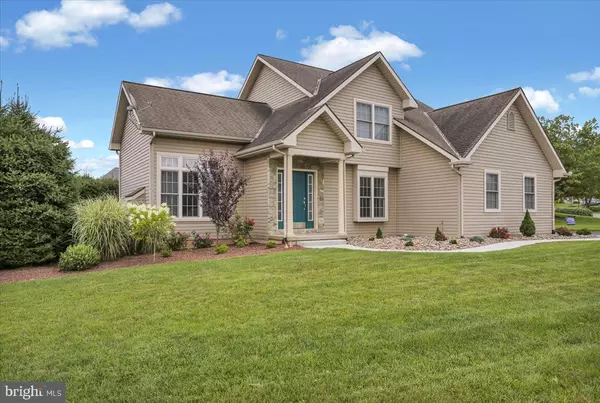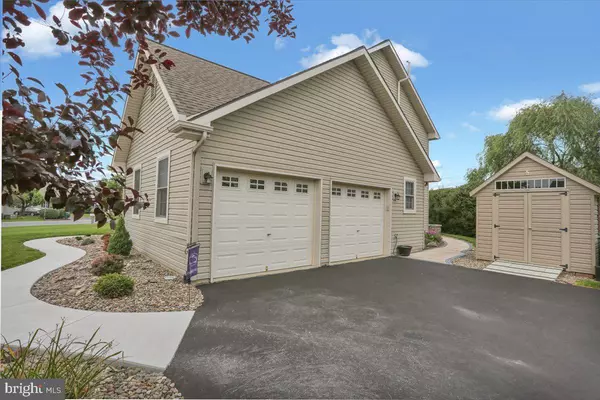$425,000
$439,900
3.4%For more information regarding the value of a property, please contact us for a free consultation.
3 Beds
3 Baths
3,090 SqFt
SOLD DATE : 11/27/2023
Key Details
Sold Price $425,000
Property Type Single Family Home
Sub Type Detached
Listing Status Sold
Purchase Type For Sale
Square Footage 3,090 sqft
Price per Sqft $137
Subdivision East Evergreen Estates
MLS Listing ID PALN2010928
Sold Date 11/27/23
Style Traditional
Bedrooms 3
Full Baths 2
Half Baths 1
HOA Y/N N
Abv Grd Liv Area 2,060
Originating Board BRIGHT
Year Built 2004
Annual Tax Amount $5,309
Tax Year 2022
Lot Size 0.290 Acres
Acres 0.29
Property Description
**Final Price Improvement**. Hello Beautiful! You will not want to miss out touring this gorgeous 3 bedroom 2 1/2 bathroom home in Cedar Crest school district. With the finished basement, this home has over 3,000 finished square feet and a beautiful outdoor space. The first floor boasts a beautiful family room with vaulted ceilings, a separate dining room, first floor laundry, 1/2 bath, and an open concept kitchen with over sized island including an eat-in area. The kitchen has been remodeled with all new granite counter tops and backsplash. Once you step through the french doors, you will see the private, flat back yard that has a new oversized hard-scaped patio with attached gazebo and fan. Want to relax under the stars? Grab your suit and submerge in the hot tub! Don't forget the oversized 2 car garage as well.
Head up stairs and tour the 2 spare bedrooms, full bathroom, and large primary suite with bathroom and walk-in closet.
The finished basement has recently been re-painted and new carpet.
This home has so many tasteful features that you will not want to miss. Only minutes away from restaurants, shopping, parks, and major highways. The homeowners also have purchased a 1 year home warranty to pass along to the new owners!
Don't miss out! Scheduling your showing now!
Location
State PA
County Lebanon
Area South Lebanon Twp (13230)
Zoning RESIDENTIAL
Rooms
Basement Fully Finished, Full
Interior
Interior Features Bar, Ceiling Fan(s), Combination Kitchen/Dining, Dining Area, Floor Plan - Traditional, Kitchen - Island, Primary Bath(s), Recessed Lighting, Tub Shower, Upgraded Countertops, Walk-in Closet(s), WhirlPool/HotTub
Hot Water Natural Gas
Heating Forced Air
Cooling Central A/C
Fireplaces Number 1
Fireplaces Type Gas/Propane
Equipment Built-In Microwave, Dishwasher, Dryer, Oven/Range - Electric, Stainless Steel Appliances, Washer, Water Heater - Tankless, Refrigerator
Furnishings No
Fireplace Y
Appliance Built-In Microwave, Dishwasher, Dryer, Oven/Range - Electric, Stainless Steel Appliances, Washer, Water Heater - Tankless, Refrigerator
Heat Source Natural Gas
Laundry Main Floor
Exterior
Exterior Feature Patio(s), Roof
Parking Features Garage - Side Entry, Garage Door Opener, Inside Access
Garage Spaces 4.0
Water Access N
Accessibility None
Porch Patio(s), Roof
Attached Garage 2
Total Parking Spaces 4
Garage Y
Building
Lot Description Corner, Front Yard, Level
Story 2
Foundation Block
Sewer Public Sewer
Water Public
Architectural Style Traditional
Level or Stories 2
Additional Building Above Grade, Below Grade
New Construction N
Schools
School District Cornwall-Lebanon
Others
Pets Allowed Y
Senior Community No
Tax ID 30-2349908-360363-0000
Ownership Fee Simple
SqFt Source Assessor
Acceptable Financing Cash, Conventional, VA
Horse Property N
Listing Terms Cash, Conventional, VA
Financing Cash,Conventional,VA
Special Listing Condition Standard
Pets Allowed No Pet Restrictions
Read Less Info
Want to know what your home might be worth? Contact us for a FREE valuation!

Our team is ready to help you sell your home for the highest possible price ASAP

Bought with Dana L Riegel • RE/MAX Of Reading
GET MORE INFORMATION
Agent | License ID: 0225193218 - VA, 5003479 - MD
+1(703) 298-7037 | jason@jasonandbonnie.com






