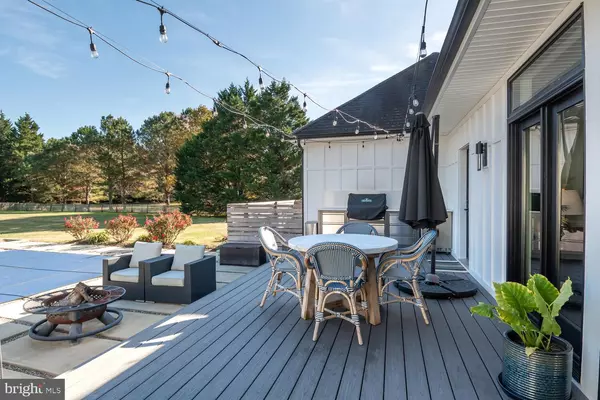$1,325,000
$1,350,000
1.9%For more information regarding the value of a property, please contact us for a free consultation.
4 Beds
4 Baths
2,810 SqFt
SOLD DATE : 11/27/2023
Key Details
Sold Price $1,325,000
Property Type Single Family Home
Sub Type Detached
Listing Status Sold
Purchase Type For Sale
Square Footage 2,810 sqft
Price per Sqft $471
Subdivision Canterbury
MLS Listing ID MDTA2006572
Sold Date 11/27/23
Style Contemporary
Bedrooms 4
Full Baths 3
Half Baths 1
HOA Y/N N
Abv Grd Liv Area 2,810
Originating Board BRIGHT
Year Built 1999
Annual Tax Amount $4,131
Tax Year 2023
Lot Size 2.060 Acres
Acres 2.06
Property Description
Simply Stunning! Fabulous Modern home on Oxford Road Corridor close to Talbot Country Club. Completely transformed in 2016 with a modern flair and a sophisticated vibe. Fabulous light filled foyer leads to stunning kitchen with abundant custom cabinetry & millwork, large custom wood topped island with seating for 10, gorgeous marble counter, Viking and Fisher Paykel appliances, double refrigerator & wine fridge, side bar, pantry, breakfast nook with contemporary woodstove all lending itself to a great entertaining space. Integrated perfectly, the spacious family room with 3 French doors showcases fabulous views of the elevated deck, patio, inground saltwater pool and outdoor kitchen. Luxurious first floor primary suite with walk in closets and fabulous spa primary bath. Additional bedroom with shiplap and custom tiled bath on first floor. First floor work space alcove in light filled 2 story space. First floor laundry and mud room with engineered hardwood floors throughout. Second floor includes 2 spacious bedrooms with skylights, custom walls and full bath with laundry. The 2 + acre property boasts extensive hardscape, custom outdoor lighting and great outdoor entertaining space. Back yard is completely fenced for additional privacy. This must been seen to be appreciated! Please see virtual tour, professional photos coming this week.
Location
State MD
County Talbot
Zoning RESIDENTIAL
Rooms
Other Rooms Primary Bedroom, Bedroom 2, Kitchen, Foyer, Laundry, Bathroom 2, Primary Bathroom, Half Bath
Main Level Bedrooms 2
Interior
Interior Features Bar, Breakfast Area, Built-Ins, Ceiling Fan(s), Chair Railings, Combination Dining/Living, Combination Kitchen/Dining, Dining Area, Entry Level Bedroom, Family Room Off Kitchen, Floor Plan - Open, Kitchen - Gourmet, Kitchen - Island, Recessed Lighting, Tub Shower, Upgraded Countertops, Walk-in Closet(s), Butlers Pantry, Kitchen - Eat-In, Kitchen - Table Space, Primary Bath(s), Skylight(s), Soaking Tub, Solar Tube(s), Stove - Wood, Wainscotting, Wet/Dry Bar, Wood Floors
Hot Water Electric
Heating Heat Pump(s)
Cooling Central A/C
Equipment Built-In Microwave, Dishwasher, Dryer, Extra Refrigerator/Freezer, Oven/Range - Gas, Refrigerator, Six Burner Stove, Stainless Steel Appliances, Washer
Fireplace N
Appliance Built-In Microwave, Dishwasher, Dryer, Extra Refrigerator/Freezer, Oven/Range - Gas, Refrigerator, Six Burner Stove, Stainless Steel Appliances, Washer
Heat Source Electric
Laundry Main Floor, Upper Floor
Exterior
Exterior Feature Deck(s), Patio(s)
Parking Features Garage - Side Entry
Garage Spaces 2.0
Pool In Ground
Water Access N
View Garden/Lawn, Scenic Vista
Accessibility None
Porch Deck(s), Patio(s)
Attached Garage 2
Total Parking Spaces 2
Garage Y
Building
Lot Description Backs to Trees, Rear Yard
Story 2
Foundation Block, Slab
Sewer Private Septic Tank, Septic Exists
Water Well
Architectural Style Contemporary
Level or Stories 2
Additional Building Above Grade, Below Grade
New Construction N
Schools
School District Talbot County Public Schools
Others
Pets Allowed Y
Senior Community No
Tax ID 2103119386
Ownership Fee Simple
SqFt Source Assessor
Security Features Security System
Acceptable Financing Conventional, Cash
Listing Terms Conventional, Cash
Financing Conventional,Cash
Special Listing Condition Standard
Pets Allowed Cats OK, Dogs OK, Size/Weight Restriction
Read Less Info
Want to know what your home might be worth? Contact us for a FREE valuation!

Our team is ready to help you sell your home for the highest possible price ASAP

Bought with Margaret W Moran • Long & Foster Real Estate, Inc.
GET MORE INFORMATION
Agent | License ID: 0225193218 - VA, 5003479 - MD
+1(703) 298-7037 | jason@jasonandbonnie.com






