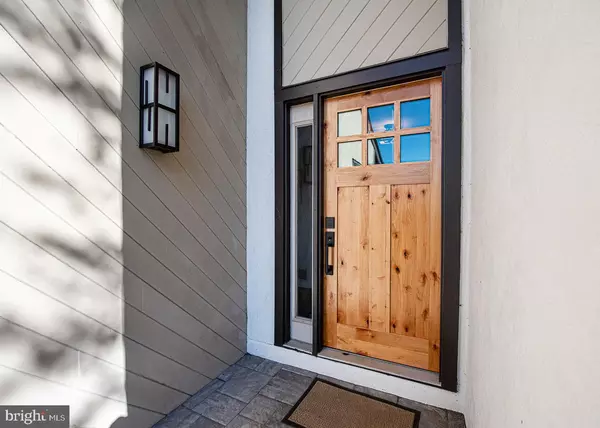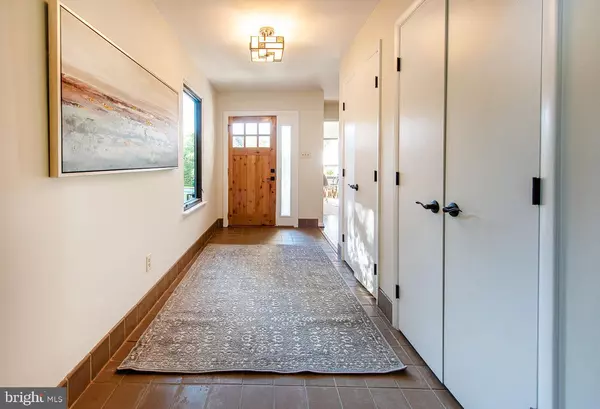$752,000
$699,000
7.6%For more information regarding the value of a property, please contact us for a free consultation.
4 Beds
3 Baths
2,714 SqFt
SOLD DATE : 11/17/2023
Key Details
Sold Price $752,000
Property Type Single Family Home
Sub Type Detached
Listing Status Sold
Purchase Type For Sale
Square Footage 2,714 sqft
Price per Sqft $277
Subdivision Highlands
MLS Listing ID PADE2051768
Sold Date 11/17/23
Style Contemporary
Bedrooms 4
Full Baths 3
HOA Y/N N
Abv Grd Liv Area 2,714
Originating Board BRIGHT
Year Built 1984
Annual Tax Amount $8,598
Tax Year 2023
Lot Size 0.500 Acres
Acres 0.5
Lot Dimensions 103.00 x 210.00
Property Description
Location, Location, Location! Located on a quiet cul-del-sac, this Stucco & Mahogany Colonial Contemporary is close to downtown Media & all "everybody's hometown" has to offer! Featuring numerous bedroom options, three full bathrooms, and a fully finished basement, this versatile layout can accommodate various living arrangements. //// As you step into the entrance foyer, you'll be drawn to the fireside living room with its vaulted ceiling and gleaming hardwood floors that seamlessly transition between rooms. Double sliders open to an expansive tiered deck. Adjacent to the living room, there's a formal dining area, and just beyond that, you'll find the sunlit, eat-in kitchen with a large pantry. The main floor also boasts a spacious primary suite complete with a walk-in closet and a recently updated ensuite bathroom featuring a new shower stall. Additionally, there's a full hall bath and a second bedroom on this level. //// Venturing to the second floor, you'll discover a generously sized bedroom with a walk-in closet, as well as an office or potential fourth bedroom. Another full hall bath completes this floor. ////The fully finished basement adds to the home's value, offering a sizable family room with a dry bar and two separate rooms that can serve as offices or be converted into future bedrooms. The laundry facilities are in the unfinished utility room. //// And there's more! Off the oversized two-car garage, you'll find a convenient workroom with its own entrance. The property sits on half an acre, featuring a rear yard enclosed for privacy and showcases Pella casement windows throughout. Lastly, from Spring to Fall, the expansive owner solar roof system fully powers the house. Your PECO energy bill will be $0 in most months and trivial the rest of the year.//// Ridley Creek and Glen Providence Parks are nearby with hiking , biking, camping and fishing. Major hospitals, transportation routes and shopping abound. Come see it all. This home brims with possibilities! Offers due Monday, October 16 at noon.
Location
State PA
County Delaware
Area Upper Providence Twp (10435)
Zoning RESIDENTIAL
Rooms
Other Rooms Living Room, Dining Room, Primary Bedroom, Bedroom 2, Bedroom 3, Bedroom 4, Kitchen, Office, Recreation Room, Storage Room, Workshop, Primary Bathroom, Full Bath
Basement Fully Finished
Main Level Bedrooms 2
Interior
Interior Features Combination Dining/Living, Kitchen - Eat-In, Laundry Chute, Recessed Lighting, Skylight(s), Wood Floors, Entry Level Bedroom, Walk-in Closet(s), Wet/Dry Bar
Hot Water Natural Gas, Solar
Heating Forced Air
Cooling Central A/C, Solar On Grid
Fireplaces Number 1
Fireplaces Type Stone
Equipment Built-In Microwave, Dishwasher, Oven - Self Cleaning
Fireplace Y
Appliance Built-In Microwave, Dishwasher, Oven - Self Cleaning
Heat Source Natural Gas, Electric, Solar
Laundry Basement
Exterior
Parking Features Additional Storage Area, Garage Door Opener, Inside Access, Oversized
Garage Spaces 7.0
Fence Rear, Board
Water Access N
View Panoramic
Accessibility None
Attached Garage 2
Total Parking Spaces 7
Garage Y
Building
Lot Description No Thru Street, Secluded
Story 2
Foundation Block
Sewer Public Sewer
Water Public
Architectural Style Contemporary
Level or Stories 2
Additional Building Above Grade, Below Grade
Structure Type Vaulted Ceilings
New Construction N
Schools
Middle Schools Springton Lake
High Schools Penncrest
School District Rose Tree Media
Others
Senior Community No
Tax ID 35-00-00001-89
Ownership Fee Simple
SqFt Source Assessor
Special Listing Condition Standard
Read Less Info
Want to know what your home might be worth? Contact us for a FREE valuation!

Our team is ready to help you sell your home for the highest possible price ASAP

Bought with Laura Kaplan • Coldwell Banker Realty
GET MORE INFORMATION
Agent | License ID: 0225193218 - VA, 5003479 - MD
+1(703) 298-7037 | jason@jasonandbonnie.com






