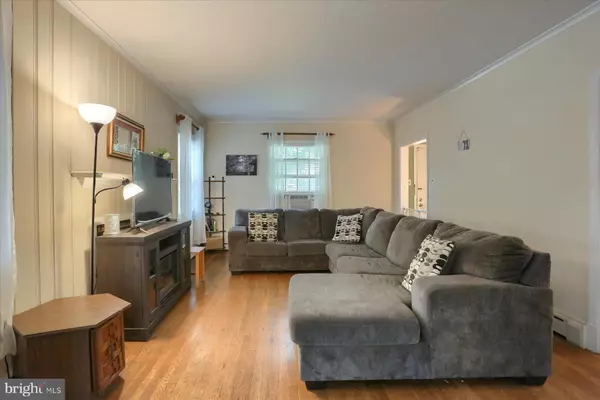$170,000
$179,900
5.5%For more information regarding the value of a property, please contact us for a free consultation.
4 Beds
2 Baths
1,868 SqFt
SOLD DATE : 11/15/2023
Key Details
Sold Price $170,000
Property Type Single Family Home
Sub Type Detached
Listing Status Sold
Purchase Type For Sale
Square Footage 1,868 sqft
Price per Sqft $91
Subdivision Bellevue Park
MLS Listing ID PADA2027176
Sold Date 11/15/23
Style Cape Cod
Bedrooms 4
Full Baths 2
HOA Fees $22/ann
HOA Y/N Y
Abv Grd Liv Area 1,868
Originating Board BRIGHT
Year Built 1930
Annual Tax Amount $4,472
Tax Year 2022
Lot Size 7,840 Sqft
Acres 0.18
Property Description
Welcome Home to this adorable 4 Bedroom, 2 Bath Cape Cod located in historic Bellevue Park . The FIRST FLOOR consists of a sweet vestibule with coat closet, a large Living Room with gas fireplace and hardwood floors, a spacious Dining Room, perfect for entertaining. The Kitchen is functional with appliances included, and has a vintage window, which looks out to the sun-kissed Sun Room with wall to wall windows, with a door leading out to back (newly installed) back staircase, leading to the lower level parking/yard/garage area. The first floor also boasts a roomy Master Bedroom with ceiling fan, hardwood floors and a walk-in closet. Sweet Bedroom #2 has lots of light and hardwood floors. These two bedrooms share a hall Bathroom with tub/shower combo and has a retro feel. The SECOND FLOOR has two Bedrooms with carpeting and a shared hall Bathroom with a stall shower. Use your imagination to create the outdoor space of your dreams! The basement is unfinished and is a walk-out to the lower level with a one car garage. Google Bellevue Park for a full history and more photos of this historic Harrisburg gem of a neighborhood!
Location
State PA
County Dauphin
Area City Of Harrisburg (14001)
Zoning RESIDENTIAL
Rooms
Other Rooms Living Room, Dining Room, Primary Bedroom, Bedroom 2, Bedroom 3, Bedroom 4, Kitchen, Sun/Florida Room, Bathroom 1, Bathroom 2
Basement Daylight, Partial, Walkout Level, Full, Interior Access
Main Level Bedrooms 2
Interior
Interior Features Formal/Separate Dining Room, Bar, Carpet, Ceiling Fan(s), Entry Level Bedroom, Floor Plan - Traditional, Stall Shower
Hot Water Natural Gas
Heating Hot Water
Cooling Ceiling Fan(s), Wall Unit, Window Unit(s)
Fireplaces Number 1
Fireplaces Type Gas/Propane
Equipment Microwave, Dishwasher, Refrigerator, Oven/Range - Electric
Fireplace Y
Appliance Microwave, Dishwasher, Refrigerator, Oven/Range - Electric
Heat Source Natural Gas
Exterior
Exterior Feature Deck(s), Patio(s)
Utilities Available Cable TV Available
Amenities Available Party Room
Water Access N
Roof Type Fiberglass,Asphalt
Accessibility None
Porch Deck(s), Patio(s)
Road Frontage Boro/Township, City/County
Garage N
Building
Lot Description Cleared
Story 1.5
Foundation Other
Sewer Other
Water Public
Architectural Style Cape Cod
Level or Stories 1.5
Additional Building Above Grade, Below Grade
New Construction N
Schools
High Schools Harrisburg High School
School District Harrisburg City
Others
Senior Community No
Tax ID 13-006-001-000-0000
Ownership Fee Simple
SqFt Source Estimated
Acceptable Financing Conventional, VA, Cash
Listing Terms Conventional, VA, Cash
Financing Conventional,VA,Cash
Special Listing Condition Standard
Read Less Info
Want to know what your home might be worth? Contact us for a FREE valuation!

Our team is ready to help you sell your home for the highest possible price ASAP

Bought with BOB STAMMEL • Iron Valley Real Estate of Central PA
GET MORE INFORMATION
Agent | License ID: 0225193218 - VA, 5003479 - MD
+1(703) 298-7037 | jason@jasonandbonnie.com






