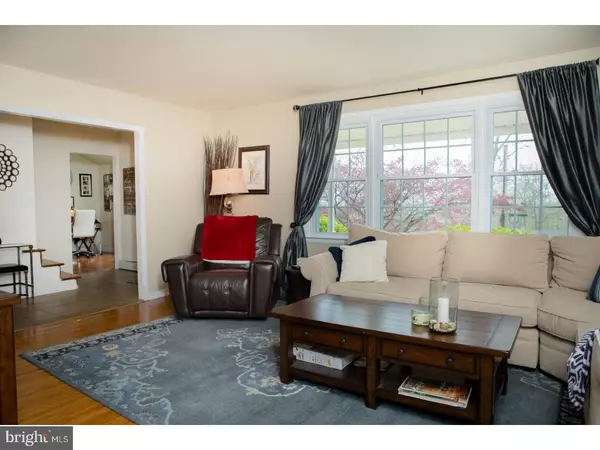$330,000
$339,900
2.9%For more information regarding the value of a property, please contact us for a free consultation.
4 Beds
3 Baths
1,903 SqFt
SOLD DATE : 07/06/2018
Key Details
Sold Price $330,000
Property Type Single Family Home
Sub Type Detached
Listing Status Sold
Purchase Type For Sale
Square Footage 1,903 sqft
Price per Sqft $173
Subdivision Apple Valley
MLS Listing ID 1000449580
Sold Date 07/06/18
Style Colonial
Bedrooms 4
Full Baths 2
Half Baths 1
HOA Y/N N
Abv Grd Liv Area 1,903
Originating Board TREND
Year Built 1966
Annual Tax Amount $5,303
Tax Year 2018
Lot Size 0.344 Acres
Acres 0.34
Lot Dimensions 0 X 0
Property Description
Stop the car, this home has it all! Great space, fantastic upgrades and improvements, and a convenient location on a dead-end street close to commuting routes, shopping and more! As you step onto your front porch, take a moment to admire the lovely views. Enter the foyer through the newer door and take in the newer flooring, plus sight lines to all the main areas. You'll find refinished hardwood floors from the living room through the dining room. What a great area to entertain, open to the eat-in kitchen, which boasts granite counters, stainless appliances and newer flooring. Or head out the large French doors to the fantastic screened porch and enjoy dining al fresco. You'll also appreciate the pleasing landscaping and privacy at this lower level. Then, head up a few stairs to your level yard with firepit for some late-night fun. Back inside, the vaulted family room is flooded with light from the extra window added, such a nice place to gather and relax. Upstairs, you'll find gleaming hardwood floors throughout. The master bedroom offers plenty of storage in the enlarged closet outfitted by California Closets. The 2nd and 3rd bedrooms are a generous size, and the 4th bedroom could also be a great office. Both bathrooms have had recent updates too! The garage provides plenty of storage easily accessed above, and there's pull-down attic stairs if you want more. Looking for some extra peace of mind? How about new systems like the roof (2016), siding (2015), AC (2016), replaced windows, and a 1-year home warranty at settlement. Schedule your visit today - this is just the home you've been searching for!
Location
State PA
County Montgomery
Area Lower Providence Twp (10643)
Zoning R2
Rooms
Other Rooms Living Room, Dining Room, Primary Bedroom, Bedroom 2, Bedroom 3, Kitchen, Family Room, Bedroom 1, Laundry, Attic
Interior
Interior Features Primary Bath(s), Ceiling Fan(s), Kitchen - Eat-In
Hot Water Electric
Heating Oil, Baseboard
Cooling Central A/C
Flooring Wood, Tile/Brick
Equipment Built-In Range, Oven - Self Cleaning, Dishwasher, Disposal, Energy Efficient Appliances, Built-In Microwave
Fireplace N
Window Features Replacement
Appliance Built-In Range, Oven - Self Cleaning, Dishwasher, Disposal, Energy Efficient Appliances, Built-In Microwave
Heat Source Oil
Laundry Main Floor
Exterior
Exterior Feature Deck(s), Porch(es)
Parking Features Garage Door Opener, Oversized
Garage Spaces 4.0
Utilities Available Cable TV
Water Access N
Roof Type Pitched,Shingle
Accessibility None
Porch Deck(s), Porch(es)
Attached Garage 1
Total Parking Spaces 4
Garage Y
Building
Lot Description Level, Sloping, Open, Front Yard, Rear Yard, SideYard(s)
Story 2
Sewer Public Sewer
Water Public
Architectural Style Colonial
Level or Stories 2
Additional Building Above Grade
Structure Type Cathedral Ceilings
New Construction N
Schools
Middle Schools Arcola
High Schools Methacton
School District Methacton
Others
Senior Community No
Tax ID 43-00-11284-004
Ownership Fee Simple
Read Less Info
Want to know what your home might be worth? Contact us for a FREE valuation!

Our team is ready to help you sell your home for the highest possible price ASAP

Bought with Carolyn F Corr • Duffy Real Estate-Narberth
GET MORE INFORMATION
Agent | License ID: 0225193218 - VA, 5003479 - MD
+1(703) 298-7037 | jason@jasonandbonnie.com






